2615 W 35th Avenue, Denver, CO 80211
Local realty services provided by:ERA Shields Real Estate
2615 W 35th Avenue,Denver, CO 80211
$735,000
- 3 Beds
- 2 Baths
- 1,896 sq. ft.
- Single family
- Active
Listed by:alex reber720-466-3715
Office:madison & company properties
MLS#:9013105
Source:ML
Price summary
- Price:$735,000
- Price per sq. ft.:$387.66
About this home
This 3-bedroom, 2-bathroom half-duplex in the Highlands combines thoughtful updates with classic brick construction and a walkable location. Inside, hardwood floors, high ceilings, and an open floor plan create a warm and functional layout. The home was extensively renovated in 2017 and has seen numerous additional improvements since then. The living room features a freshly painted decorative fireplace, new ceiling fan, and updated interior paint throughout. The kitchen includes Caesarstone countertops, stainless steel appliances, updated cabinetry hardware, a new sink faucet, and a new refrigerator. A new light fixture anchors the dining area, which flows seamlessly into the living room for easy entertaining. The primary bedroom comfortably fits a king-sized bed and offers a modern ensuite bathroom with dual vanities. A secondary bedroom and bathroom on the main level provide flexibility for guests, a home office, or nursery. Downstairs, the basement includes an egress window, adding natural light and versatility for a second office, fitness area, or additional living space. Recent maintenance adds peace of mind, with the furnace serviced and vents cleaned in April. The exterior has also been refreshed, including updated front landscaping, and sprinklers in both the front and back yards. The backyard is a standout feature with a covered patio and a generous yard—perfect for outdoor dining, entertaining, or simply relaxing. A one-car detached garage offers convenient parking and storage. Located in the heart of the Highlands, this home places you within walking distance of popular restaurants, coffee shops, and boutiques, along with neighborhood parks and trails. It’s a rare opportunity to enjoy updated living in one of Denver’s most vibrant communities.
Contact an agent
Home facts
- Year built:1920
- Listing ID #:9013105
Rooms and interior
- Bedrooms:3
- Total bathrooms:2
- Full bathrooms:1
- Living area:1,896 sq. ft.
Heating and cooling
- Cooling:Central Air
- Heating:Forced Air, Natural Gas
Structure and exterior
- Roof:Composition
- Year built:1920
- Building area:1,896 sq. ft.
- Lot area:0.08 Acres
Schools
- High school:North
- Middle school:Skinner
- Elementary school:Columbian
Utilities
- Water:Public
- Sewer:Public Sewer
Finances and disclosures
- Price:$735,000
- Price per sq. ft.:$387.66
- Tax amount:$4,188 (2024)
New listings near 2615 W 35th Avenue
- New
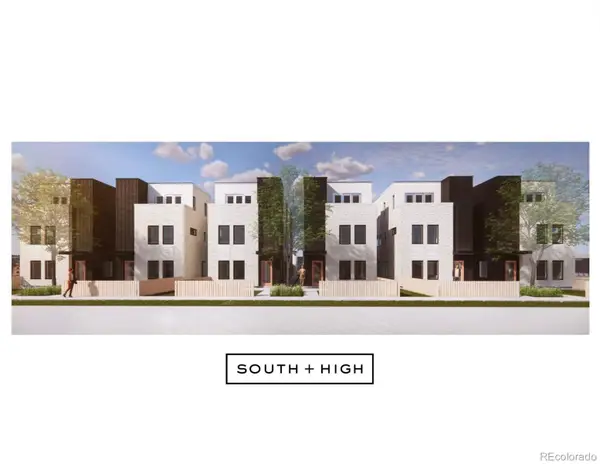 $899,000Active4 beds 4 baths2,018 sq. ft.
$899,000Active4 beds 4 baths2,018 sq. ft.2363 S High Street, Denver, CO 80210
MLS# 4491120Listed by: COMPASS - DENVER - New
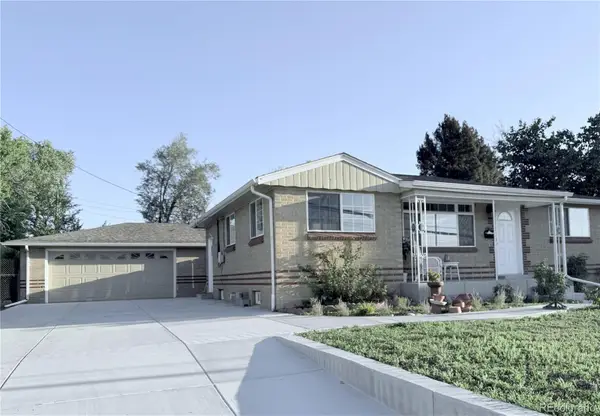 $549,900Active4 beds 2 baths2,083 sq. ft.
$549,900Active4 beds 2 baths2,083 sq. ft.1925 W Florida Avenue, Denver, CO 80223
MLS# 6856152Listed by: HOMESMART - New
 $549,900Active4 beds 2 baths1,726 sq. ft.
$549,900Active4 beds 2 baths1,726 sq. ft.1910 S Knox Court, Denver, CO 80219
MLS# 7630452Listed by: HOMESMART - Open Sat, 12 to 2pmNew
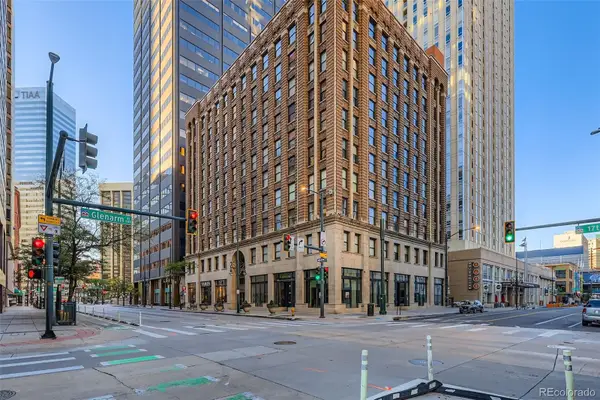 $285,000Active1 beds 1 baths632 sq. ft.
$285,000Active1 beds 1 baths632 sq. ft.444 17th Street #404, Denver, CO 80202
MLS# 2198645Listed by: DECUIR REALTY LLC - New
 $700,000Active4 beds 2 baths1,695 sq. ft.
$700,000Active4 beds 2 baths1,695 sq. ft.865 Holly Street, Denver, CO 80220
MLS# IR1044968Listed by: EXP REALTY - HUB 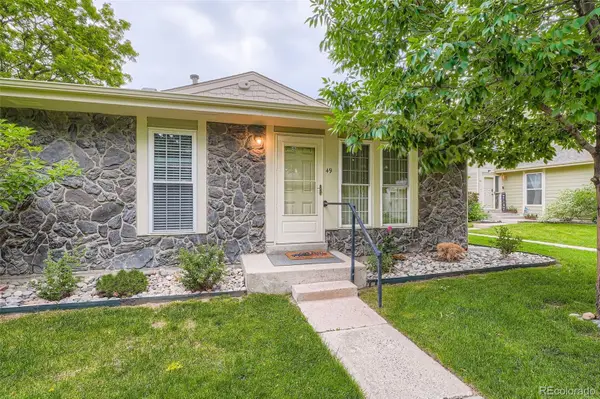 $229,900Pending2 beds 1 baths810 sq. ft.
$229,900Pending2 beds 1 baths810 sq. ft.1250 S Monaco Street Parkway #49, Denver, CO 80224
MLS# 3952757Listed by: ASSIST 2 SELL PIELE REALTY LLC $225,000Pending1 beds 1 baths701 sq. ft.
$225,000Pending1 beds 1 baths701 sq. ft.8335 Fairmount Drive #9-107, Denver, CO 80247
MLS# 4295697Listed by: 8Z REAL ESTATE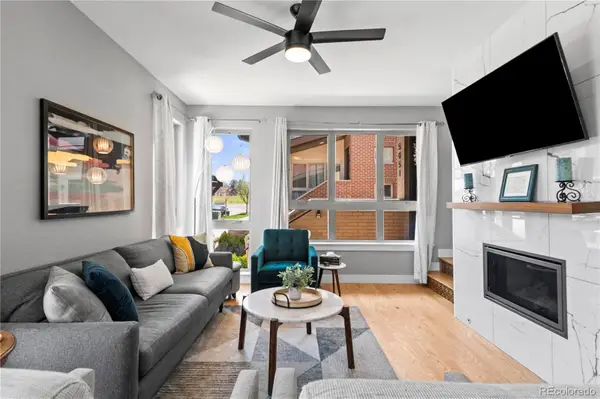 $779,000Pending3 beds 3 baths2,018 sq. ft.
$779,000Pending3 beds 3 baths2,018 sq. ft.5051 Vrain Street #27W, Denver, CO 80212
MLS# 5708249Listed by: REAL BROKER, LLC DBA REAL $1,169,000Pending4 beds 5 baths3,470 sq. ft.
$1,169,000Pending4 beds 5 baths3,470 sq. ft.2522 S Cherokee Street, Denver, CO 80223
MLS# 5800211Listed by: COMPASS - DENVER $419,900Pending3 beds 2 baths2,343 sq. ft.
$419,900Pending3 beds 2 baths2,343 sq. ft.9002 E Amherst Drive #A, Denver, CO 80231
MLS# 6842165Listed by: COMPASS - DENVER
