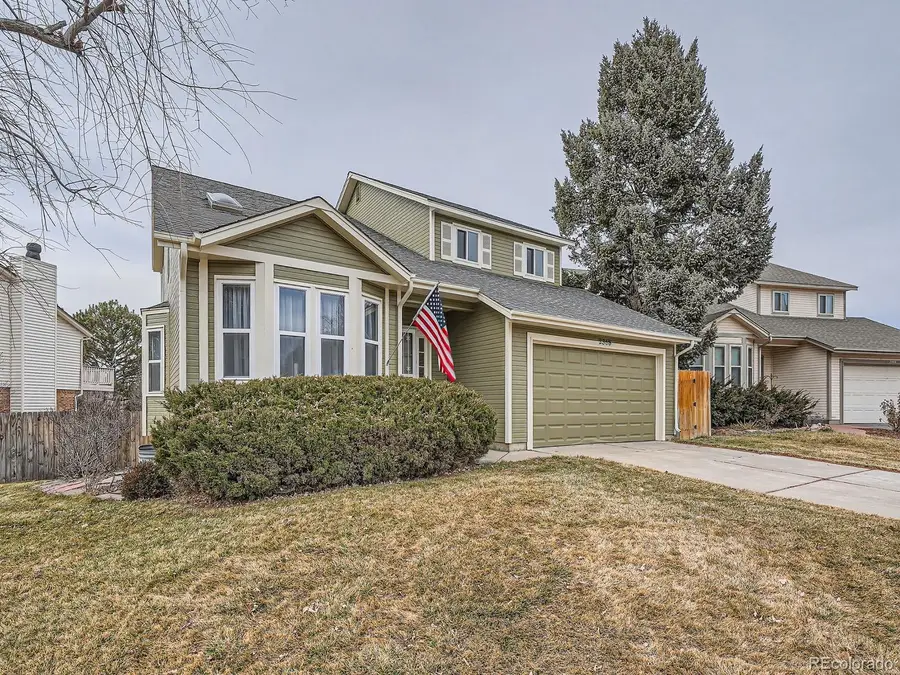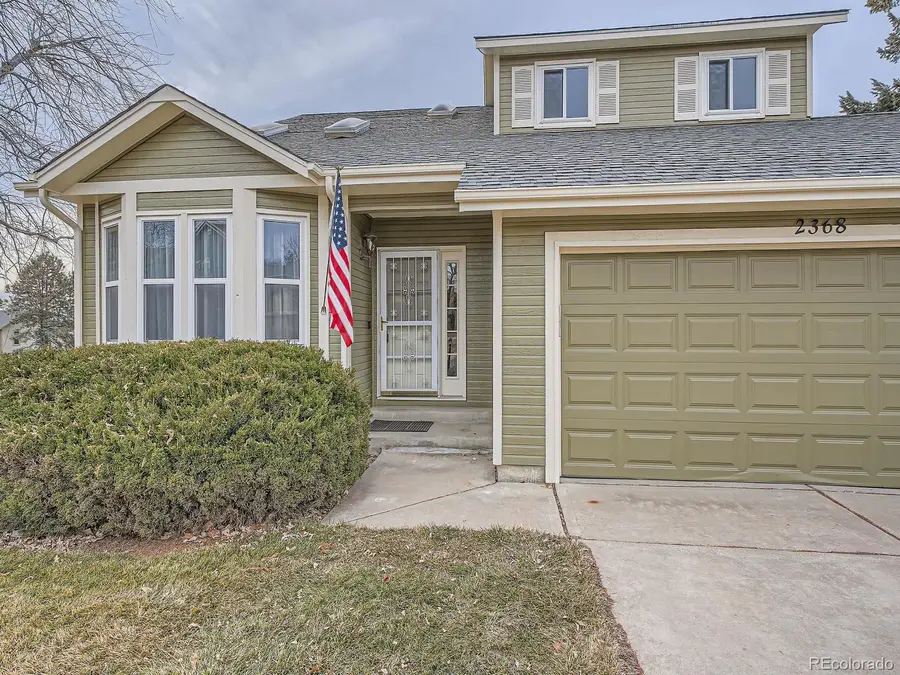2368 W 119th Avenue, Denver, CO 80234
Local realty services provided by:LUX Denver ERA Powered



2368 W 119th Avenue,Denver, CO 80234
$689,800
- 4 Beds
- 3 Baths
- 3,232 sq. ft.
- Single family
- Active
Listed by:alayna wadeAlaynaWade@navigatehomecolorado.com,720-727-0070
Office:resident realty south metro
MLS#:8942851
Source:ML
Price summary
- Price:$689,800
- Price per sq. ft.:$213.43
- Monthly HOA dues:$41.67
About this home
*Price Improvement* Upgrades and updates galore in this beautifully renovated 4 bedroom, 2 1/2 Bath Home (with an additional loft office!) in The Ranch Subdivision. Enjoy Country Club/Golf Corurse living as you hop on your golf cart and zip onto the course in minutes! This home has recently installed a brand new roof with Class 4 Impact Resistant shingles, a new electrical panel, new kitchen and bathrooms, new interior and exterior paint, flooring and so much more. Enjoy stunning modern finishes throughout! The kitchen boasts sleek countertops, updated cabinetry, and newer appliances. Both full bathrooms have been fully remodeled with contemporary touches and stylish fixtures. The entire home has been fitted with brand-new windows, bringing in an abundance of natural light while improving energy efficiency. Both the interior and exterior of the home were freshly painted in 2024, giving it a crisp, clean, and modern look. Enjoy the convenience of laundry hookups both in the fully finished basement and on the main floor, offering flexibility for your needs. Step outside into your beautiful backyard, perfect for entertaining or enjoying a quiet afternoon or onto your upper deck to enjoy a stunning mountain view. The large, well-maintained yard provides ample space for outdoor activities and gardening. For added relaxation, the backyard also features a concrete pad, ideal for setting up a hot tub or creating your own personal retreat. The expansive basement is a true bonus with a large storage/laundry room and an additional bedroom with egress window—ideal for guests, a home office, or a recreational space. Close to all the amenities, but in a neighborhood that feels really special.
Don’t miss the opportunity to own this stunning home in The Ranch Subdivision! With all the recent upgrades and updates, it is move-in ready and waiting for its next owner. Quick close available. Schedule your private showing today!
Contact an agent
Home facts
- Year built:1985
- Listing Id #:8942851
Rooms and interior
- Bedrooms:4
- Total bathrooms:3
- Full bathrooms:2
- Half bathrooms:1
- Living area:3,232 sq. ft.
Heating and cooling
- Cooling:Central Air
- Heating:Forced Air
Structure and exterior
- Roof:Composition
- Year built:1985
- Building area:3,232 sq. ft.
- Lot area:0.16 Acres
Schools
- High school:Mountain Range
- Middle school:Silver Hills
- Elementary school:Cotton Creek
Utilities
- Water:Public
- Sewer:Public Sewer
Finances and disclosures
- Price:$689,800
- Price per sq. ft.:$213.43
- Tax amount:$3,736 (2023)
New listings near 2368 W 119th Avenue
- Coming Soon
 $215,000Coming Soon2 beds 1 baths
$215,000Coming Soon2 beds 1 baths710 S Clinton Street #11A, Denver, CO 80247
MLS# 5818113Listed by: KENTWOOD REAL ESTATE CITY PROPERTIES - New
 $425,000Active1 beds 1 baths801 sq. ft.
$425,000Active1 beds 1 baths801 sq. ft.3034 N High Street, Denver, CO 80205
MLS# 5424516Listed by: REDFIN CORPORATION - New
 $315,000Active2 beds 2 baths1,316 sq. ft.
$315,000Active2 beds 2 baths1,316 sq. ft.3855 S Monaco Street #173, Denver, CO 80237
MLS# 6864142Listed by: BARON ENTERPRISES INC - Open Sat, 11am to 1pmNew
 $350,000Active3 beds 3 baths1,888 sq. ft.
$350,000Active3 beds 3 baths1,888 sq. ft.1200 S Monaco St Parkway #24, Denver, CO 80224
MLS# 1754871Listed by: COLDWELL BANKER GLOBAL LUXURY DENVER - New
 $875,000Active6 beds 2 baths1,875 sq. ft.
$875,000Active6 beds 2 baths1,875 sq. ft.946 S Leyden Street, Denver, CO 80224
MLS# 4193233Listed by: YOUR CASTLE REAL ESTATE INC - Open Fri, 4 to 6pmNew
 $920,000Active2 beds 2 baths2,095 sq. ft.
$920,000Active2 beds 2 baths2,095 sq. ft.2090 Bellaire Street, Denver, CO 80207
MLS# 5230796Listed by: KENTWOOD REAL ESTATE CITY PROPERTIES - New
 $4,350,000Active6 beds 6 baths6,038 sq. ft.
$4,350,000Active6 beds 6 baths6,038 sq. ft.1280 S Gaylord Street, Denver, CO 80210
MLS# 7501242Listed by: VINTAGE HOMES OF DENVER, INC. - New
 $415,000Active2 beds 1 baths745 sq. ft.
$415,000Active2 beds 1 baths745 sq. ft.1760 Wabash Street, Denver, CO 80220
MLS# 8611239Listed by: DVX PROPERTIES LLC - Coming Soon
 $890,000Coming Soon4 beds 4 baths
$890,000Coming Soon4 beds 4 baths4020 Fenton Court, Denver, CO 80212
MLS# 9189229Listed by: TRAILHEAD RESIDENTIAL GROUP - Open Fri, 4 to 6pmNew
 $3,695,000Active6 beds 8 baths6,306 sq. ft.
$3,695,000Active6 beds 8 baths6,306 sq. ft.1018 S Vine Street, Denver, CO 80209
MLS# 1595817Listed by: LIV SOTHEBY'S INTERNATIONAL REALTY

