2388 Grape Street, Denver, CO 80207
Local realty services provided by:RONIN Real Estate Professionals ERA Powered
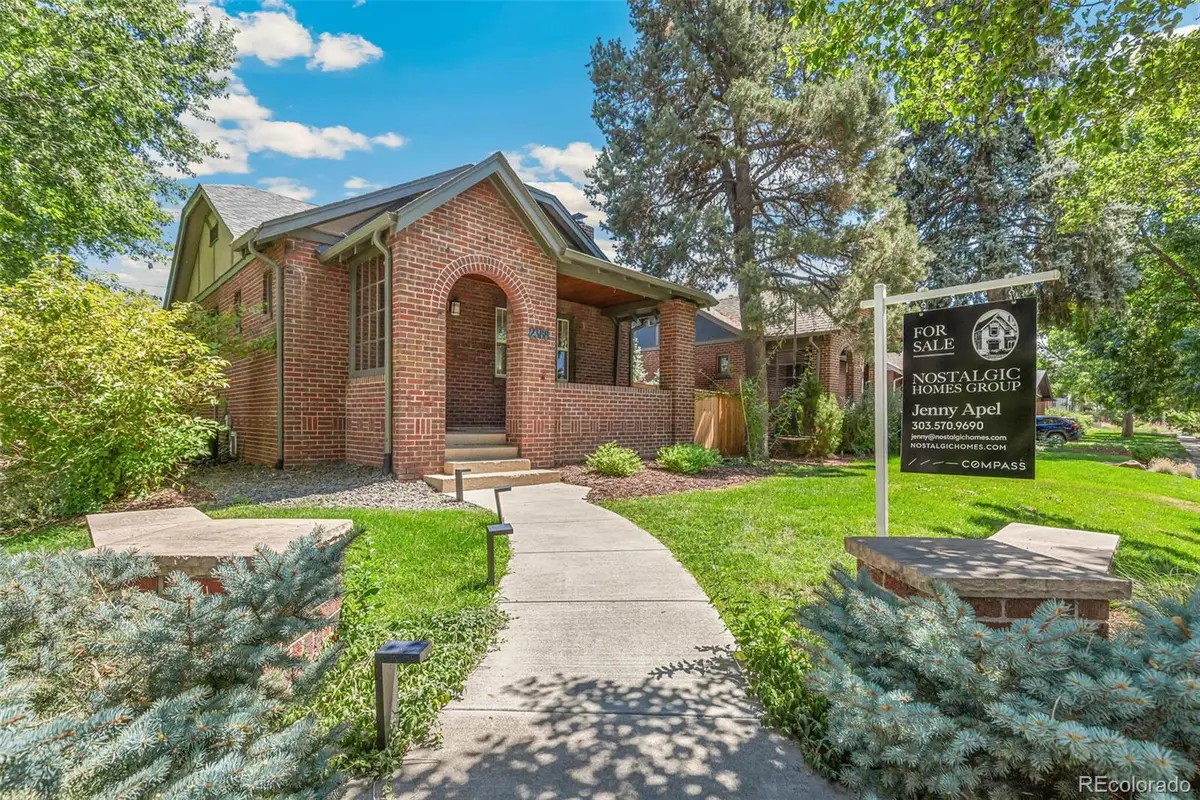

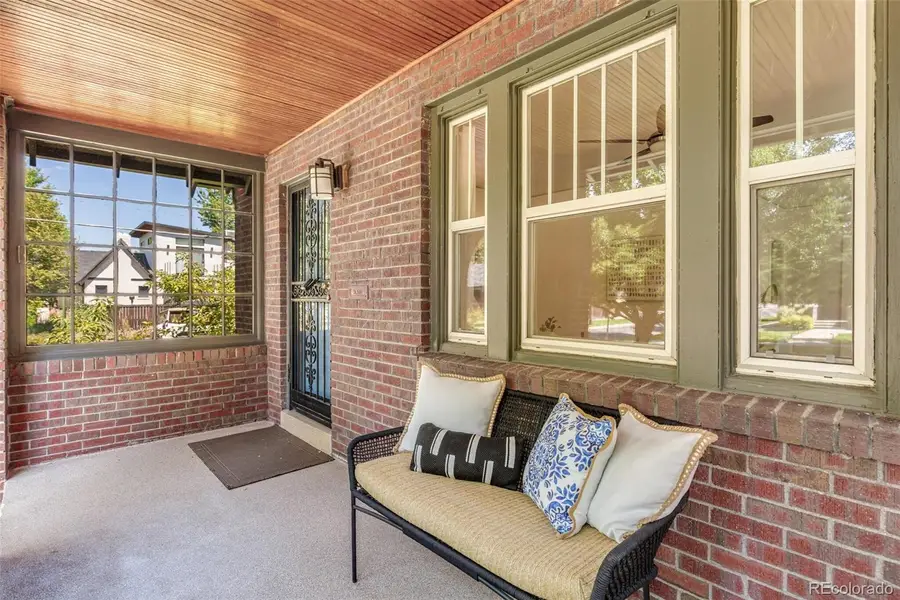
Upcoming open houses
- Sat, Aug 2312:00 pm - 02:00 pm
Listed by:jennifer apeljenny@nostalgichomes.com,303-570-9690
Office:compass - denver
MLS#:4916060
Source:ML
Price summary
- Price:$950,000
- Price per sq. ft.:$458.49
About this home
Be the toast of Park Hill in this enchanting late Craftsman/early Tudor, nestled on a picturesque corner lot beneath mature trees. The story begins on the generous front porch — an ideal perch for morning coffee, neighborly chats, or watching the world go by. Step inside to be delighted by the extra-wide Great Room stretching out with ease and anchored by the Colorado-inspired tile fireplace and custom built-ins, to showcase your favorite books and treasured plants. Light streams in through newer oversized windows, highlighting gleaming hardwoods and filling the space with warmth. Dining Room is bathed in golden southern sun, making every meal feel like a celebration, while the open Kitchen is designed for form and fun. With refined finishes, stainless appliances, and dedicated pantry, it’s ready for gourmet dinners and Saturday morning pancakes. Two generous main-level bedrooms offer cozy retreats, with the primary accommodating a king-sized bed and more. The chic ¾ bath shines with designer flair and a spa-like walk-in shower. Downstairs, the newly finished fully-egressed basement offers Media Room for movie marathons and football Sundays, plus 2 bedrooms. Exposed brick and wood beams complement the new finishes. A new full bathroom with dual vanity and a convenient laundry area finishes the lower level. Recently upgraded windows and updated systems deliver peace of mind. Outside, you’ll love dining alfresco on the sunny deck, then slipping into the private hot tub under the stars. 2-car garage has alley access, and perhaps the hot tub enclosure becomes your future ADU! Stroll to Spinelli's, Honey Hill, Lucina, and Bistro Vendome. Play at W.H. Ferguson Park, picnic at City Park, or explore the Denver Zoo just moments away. This home is more than a house; it’s a stage for family gatherings, quiet mornings, and everything in between. From sunlit corners to cozy nooks, it’s brimming with character, comfort, and that unmatched Park Hill magic.
Contact an agent
Home facts
- Year built:1926
- Listing Id #:4916060
Rooms and interior
- Bedrooms:4
- Total bathrooms:2
- Full bathrooms:1
- Living area:2,072 sq. ft.
Heating and cooling
- Cooling:Central Air, Evaporative Cooling
- Heating:Forced Air, Natural Gas
Structure and exterior
- Roof:Composition
- Year built:1926
- Building area:2,072 sq. ft.
- Lot area:0.12 Acres
Schools
- High school:East
- Middle school:McAuliffe International
- Elementary school:Park Hill
Utilities
- Water:Public
- Sewer:Public Sewer
Finances and disclosures
- Price:$950,000
- Price per sq. ft.:$458.49
- Tax amount:$5,384 (2024)
New listings near 2388 Grape Street
- Coming Soon
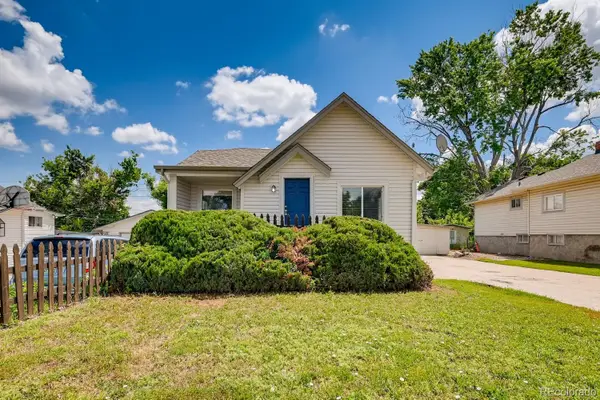 $499,000Coming Soon4 beds 2 baths
$499,000Coming Soon4 beds 2 baths5260 Newton Street, Denver, CO 80221
MLS# 3853519Listed by: COMPASS - DENVER - New
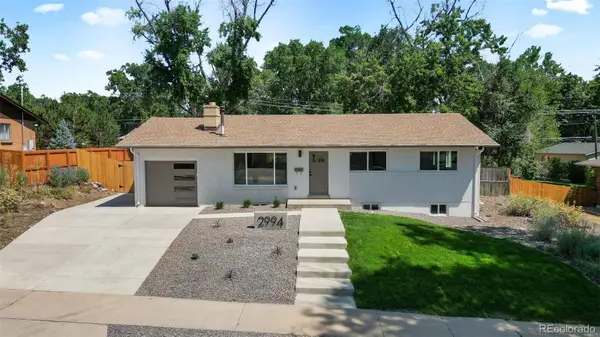 $645,000Active5 beds 3 baths2,290 sq. ft.
$645,000Active5 beds 3 baths2,290 sq. ft.2994 S Raleigh Street, Denver, CO 80236
MLS# 4140163Listed by: HOMESMART REALTY - New
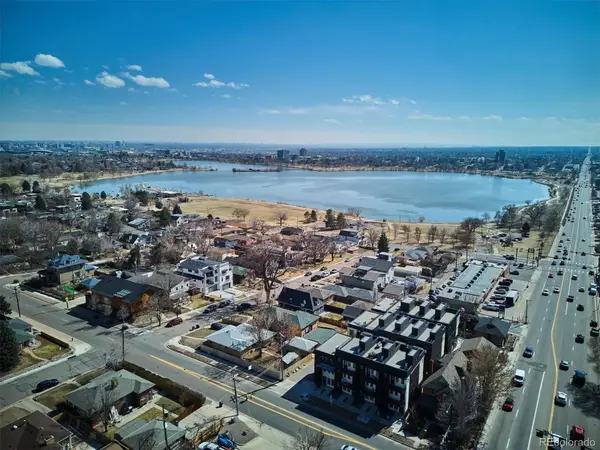 $765,000Active2 beds 3 baths1,485 sq. ft.
$765,000Active2 beds 3 baths1,485 sq. ft.5128 W 26th Avenue #311, Denver, CO 80212
MLS# 4144161Listed by: RE/MAX PROFESSIONALS - New
 $760,000Active2 beds 3 baths1,572 sq. ft.
$760,000Active2 beds 3 baths1,572 sq. ft.5128 W 26th Avenue #104, Denver, CO 80212
MLS# 5511031Listed by: RE/MAX PROFESSIONALS - New
 $535,080Active3 beds 3 baths1,492 sq. ft.
$535,080Active3 beds 3 baths1,492 sq. ft.1389 S Chester Street #B, Denver, CO 80247
MLS# 6047569Listed by: D.R. HORTON REALTY, LLC - New
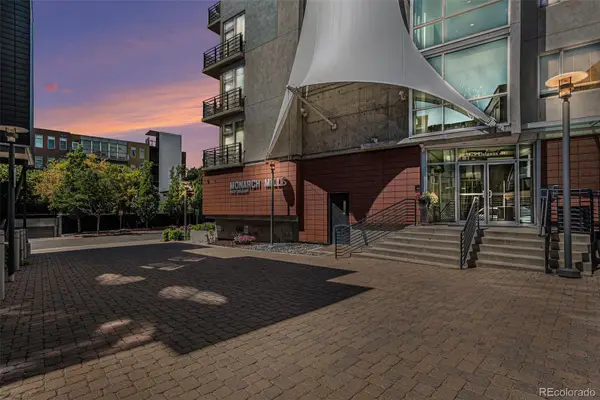 $440,000Active1 beds 1 baths821 sq. ft.
$440,000Active1 beds 1 baths821 sq. ft.1475 Delgany Street #304, Denver, CO 80202
MLS# 3099467Listed by: COMPASS - DENVER - New
 $130,000Active0.15 Acres
$130,000Active0.15 Acres3831 W 3rd Avenue, Denver, CO 80219
MLS# 4547086Listed by: SENDERHAUF REAL ESTATE, LLC - Coming SoonOpen Sun, 1am to 4pm
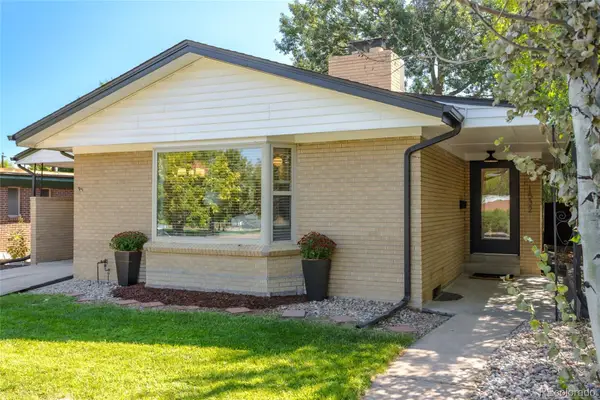 $799,500Coming Soon4 beds 3 baths
$799,500Coming Soon4 beds 3 baths1532 S Grape Street, Denver, CO 80222
MLS# 8052359Listed by: A BETTER WAY REALTY - New
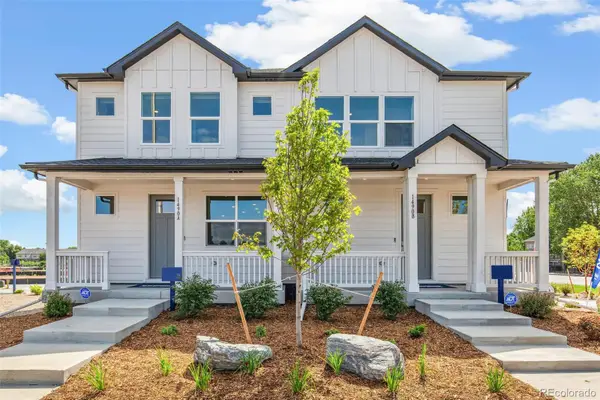 $544,135Active4 beds 3 baths1,490 sq. ft.
$544,135Active4 beds 3 baths1,490 sq. ft.1389 S Chester Street #A, Denver, CO 80247
MLS# 8507965Listed by: D.R. HORTON REALTY, LLC - New
 $250,000Active0.47 Acres
$250,000Active0.47 Acres10195 E Mississippi Avenue, Aurora, CO 80247
MLS# 8549247Listed by: RE/MAX ALLIANCE
