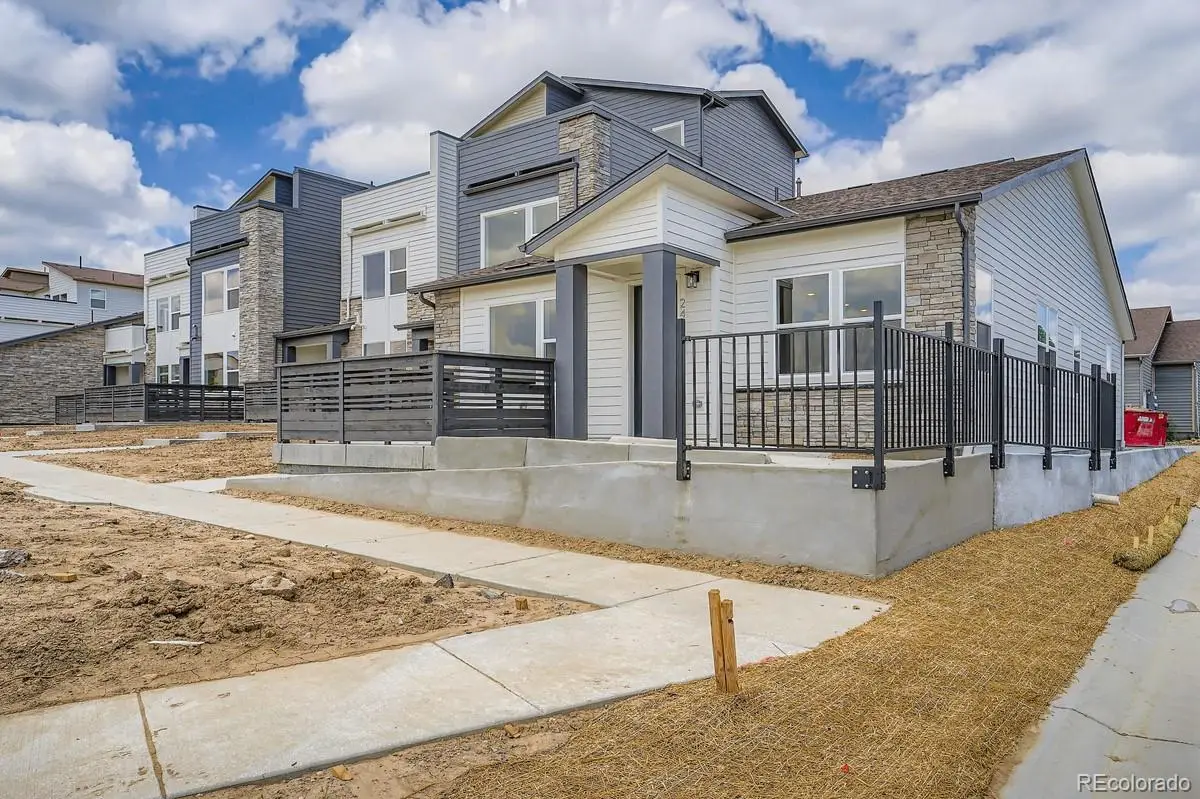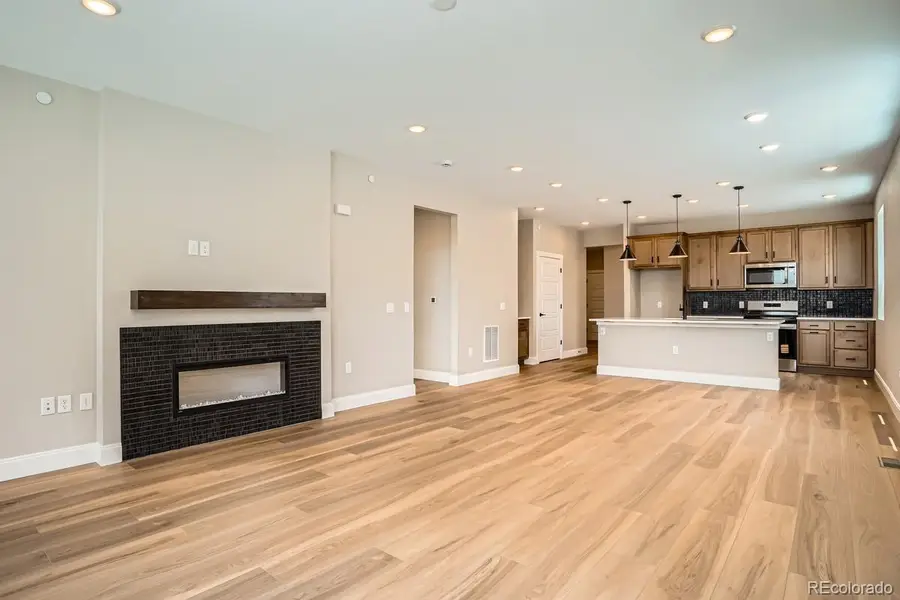2404 W 69th Place, Denver, CO 80221
Local realty services provided by:RONIN Real Estate Professionals ERA Powered



2404 W 69th Place,Denver, CO 80221
$554,900
- 2 Beds
- 2 Baths
- 1,492 sq. ft.
- Townhouse
- Pending
Listed by:ryan moganryan@firstsummitrealty.com
Office:first summit realty
MLS#:1880060
Source:ML
Price summary
- Price:$554,900
- Price per sq. ft.:$371.92
- Monthly HOA dues:$100
About this home
QUICK MOVE-IN! Brand-New Ranch Townhome Facing the Park – Ready for You Now!
Don't miss this rare opportunity to own a beautifully designed, low-maintenance single-story Townhome by Brookfield Residential, perfectly positioned across from the 20-acre park and scenic trails in the heart of Midtown. This home combines modern comfort, smart design, and an unbeatable location—ideal for those looking to simplify without sacrificing style.
Inside, you’ll find 2 spacious bedrooms, 2 bathrooms, and a versatile MyHub office/flex room. The open-concept living space features spacious ceilings, a cozy electric fireplace, and a stunning kitchen with quartz countertops and island—perfect for entertaining or enjoying a quiet night in. Energy-efficient features like a high-efficiency furnace and tankless water heater add long-term savings and peace of mind.
With Downtown Denver just 5 miles away and easy access to I-76, the Boulder Turnpike, and I-25, you’re never far from where you need to be. Whether you're looking for your next home or the perfect investment property, this townhome offers the perfect blend of convenience, nature, and modern living.
Tour today and see what makes this one stand out—this move-in ready gem won’t last long!
Contact an agent
Home facts
- Year built:2025
- Listing Id #:1880060
Rooms and interior
- Bedrooms:2
- Total bathrooms:2
- Full bathrooms:2
- Living area:1,492 sq. ft.
Heating and cooling
- Cooling:Central Air
- Heating:Forced Air, Natural Gas
Structure and exterior
- Roof:Shingle
- Year built:2025
- Building area:1,492 sq. ft.
- Lot area:0.08 Acres
Schools
- High school:Westminster
- Middle school:Colorado Sports Leadership Academy
- Elementary school:Skyline Vista
Utilities
- Sewer:Public Sewer
Finances and disclosures
- Price:$554,900
- Price per sq. ft.:$371.92
- Tax amount:$1,539 (2024)
New listings near 2404 W 69th Place
- Coming Soon
 $215,000Coming Soon2 beds 1 baths
$215,000Coming Soon2 beds 1 baths710 S Clinton Street #11A, Denver, CO 80247
MLS# 5818113Listed by: KENTWOOD REAL ESTATE CITY PROPERTIES - New
 $425,000Active1 beds 1 baths801 sq. ft.
$425,000Active1 beds 1 baths801 sq. ft.3034 N High Street, Denver, CO 80205
MLS# 5424516Listed by: REDFIN CORPORATION - New
 $315,000Active2 beds 2 baths1,316 sq. ft.
$315,000Active2 beds 2 baths1,316 sq. ft.3855 S Monaco Street #173, Denver, CO 80237
MLS# 6864142Listed by: BARON ENTERPRISES INC - Open Sat, 11am to 1pmNew
 $350,000Active3 beds 3 baths1,888 sq. ft.
$350,000Active3 beds 3 baths1,888 sq. ft.1200 S Monaco St Parkway #24, Denver, CO 80224
MLS# 1754871Listed by: COLDWELL BANKER GLOBAL LUXURY DENVER - New
 $875,000Active6 beds 2 baths1,875 sq. ft.
$875,000Active6 beds 2 baths1,875 sq. ft.946 S Leyden Street, Denver, CO 80224
MLS# 4193233Listed by: YOUR CASTLE REAL ESTATE INC - Open Fri, 4 to 6pmNew
 $920,000Active2 beds 2 baths2,095 sq. ft.
$920,000Active2 beds 2 baths2,095 sq. ft.2090 Bellaire Street, Denver, CO 80207
MLS# 5230796Listed by: KENTWOOD REAL ESTATE CITY PROPERTIES - New
 $4,350,000Active6 beds 6 baths6,038 sq. ft.
$4,350,000Active6 beds 6 baths6,038 sq. ft.1280 S Gaylord Street, Denver, CO 80210
MLS# 7501242Listed by: VINTAGE HOMES OF DENVER, INC. - New
 $415,000Active2 beds 1 baths745 sq. ft.
$415,000Active2 beds 1 baths745 sq. ft.1760 Wabash Street, Denver, CO 80220
MLS# 8611239Listed by: DVX PROPERTIES LLC - Coming Soon
 $890,000Coming Soon4 beds 4 baths
$890,000Coming Soon4 beds 4 baths4020 Fenton Court, Denver, CO 80212
MLS# 9189229Listed by: TRAILHEAD RESIDENTIAL GROUP - Open Fri, 4 to 6pmNew
 $3,695,000Active6 beds 8 baths6,306 sq. ft.
$3,695,000Active6 beds 8 baths6,306 sq. ft.1018 S Vine Street, Denver, CO 80209
MLS# 1595817Listed by: LIV SOTHEBY'S INTERNATIONAL REALTY

