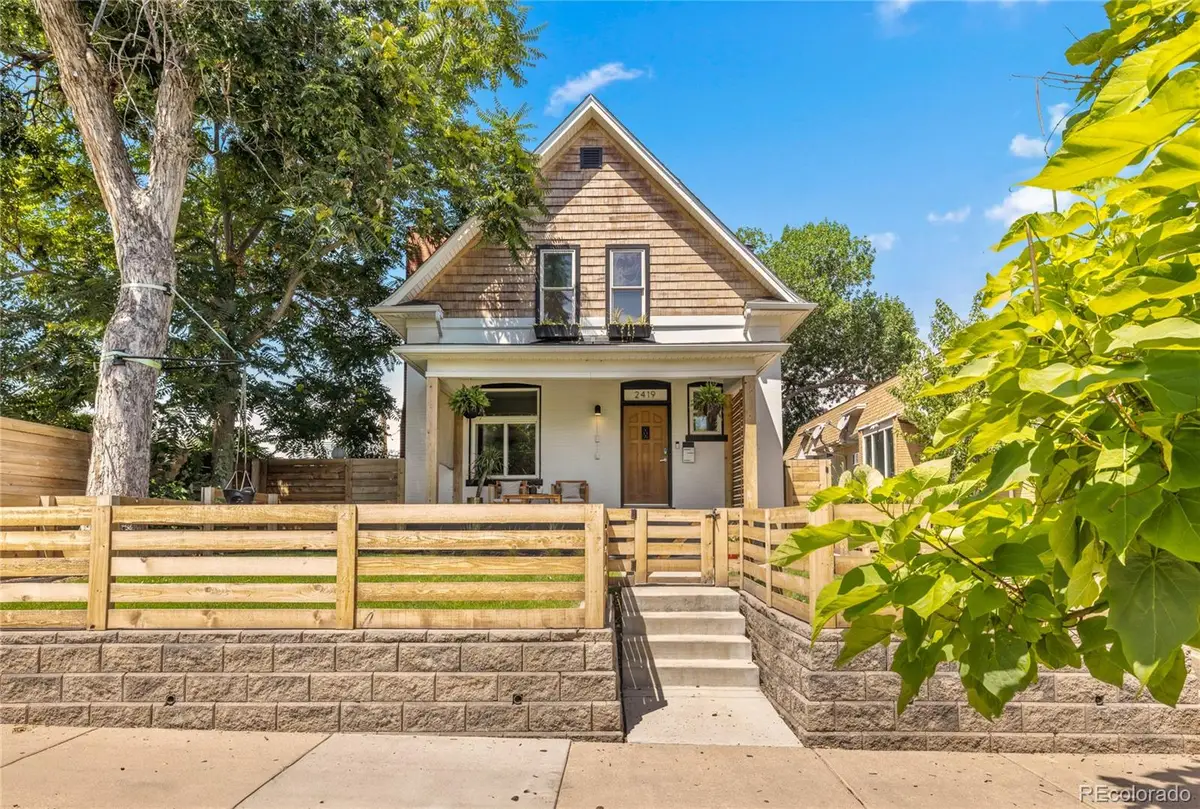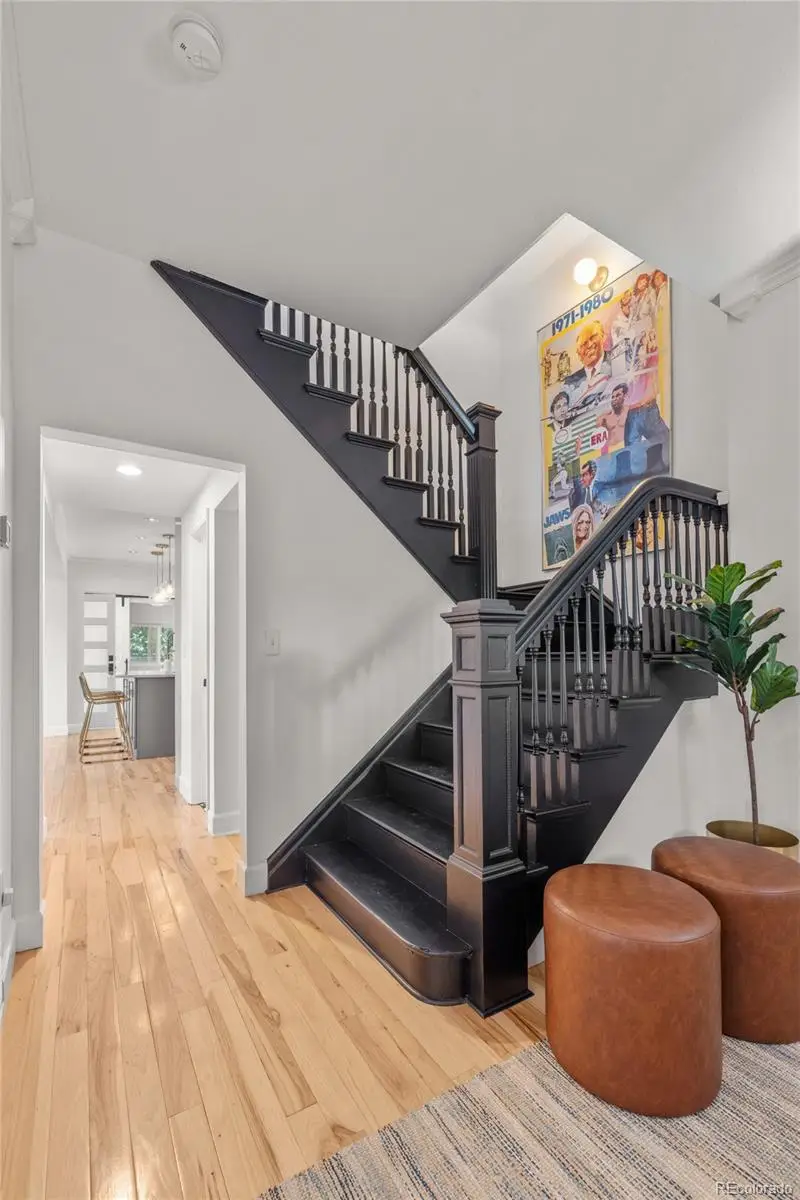2419 N Downing Street, Denver, CO 80205
Local realty services provided by:ERA Teamwork Realty



Listed by:david parksDavid@ApolloGroup.com,865-719-0073
Office:exp realty, llc.
MLS#:9096225
Source:ML
Price summary
- Price:$899,000
- Price per sq. ft.:$341.05
About this home
Nestled in the heart of Denver’s coveted San Rafael Historic District, this updated 19th century Victorian home brings together character, history, and thoughtful updates beautifully.
Inside, you’ll discover a seamless blend of original charm and modern comfort, with numerous updates throughout, including a finished sunroom that invites in natural light year-round and a fully finished basement with private entrance that offers fantastic flexibility—use it as a private mother-in-law suite, guest quarters, or tap into Denver’s thriving market for short- or mid-term rentals to generate additional income.
Upstairs, you’ll find something truly special for a home of this era: three spacious bedrooms all on one level—a rare and sought-after layout in these historic neighborhoods. The highlight of these is the sprawling master suite, featuring a large walk-in closet and five-piece bath.
Out back, enjoy over $10,000 in professional landscaping upgrades that transform the yard into your personal retreat. Host unforgettable gatherings around the fire pit, catch the game on the mounted outdoor TV, dine alfresco in the dedicated dining area, and take advantage of the storage shed for all your gear.
And if that's not enough, you're walking distance to RiNO and within 10 minutes of City Park, Coors Field, the Denver Zoo, Denver Botanic Gardens, and Cheesman Park.
Don’t miss this incredible opportunity to own a piece of Denver’s history—where timeless architecture meets modern living in one of the city’s most beloved neighborhoods. Schedule your showing today!
Contact an agent
Home facts
- Year built:1893
- Listing Id #:9096225
Rooms and interior
- Bedrooms:4
- Total bathrooms:4
- Full bathrooms:2
- Half bathrooms:1
- Living area:2,636 sq. ft.
Heating and cooling
- Cooling:Central Air
- Heating:Forced Air, Natural Gas
Structure and exterior
- Roof:Composition
- Year built:1893
- Building area:2,636 sq. ft.
- Lot area:0.11 Acres
Schools
- High school:Manual
- Middle school:Bruce Randolph
- Elementary school:Whittier E-8
Utilities
- Water:Public
- Sewer:Public Sewer
Finances and disclosures
- Price:$899,000
- Price per sq. ft.:$341.05
- Tax amount:$4,461 (2024)
New listings near 2419 N Downing Street
- Open Sat, 11am to 1pmNew
 $350,000Active3 beds 3 baths1,888 sq. ft.
$350,000Active3 beds 3 baths1,888 sq. ft.1200 S Monaco St Parkway #24, Denver, CO 80224
MLS# 1754871Listed by: COLDWELL BANKER GLOBAL LUXURY DENVER - New
 $875,000Active6 beds 2 baths1,875 sq. ft.
$875,000Active6 beds 2 baths1,875 sq. ft.946 S Leyden Street, Denver, CO 80224
MLS# 4193233Listed by: YOUR CASTLE REAL ESTATE INC - Open Fri, 4 to 6pmNew
 $920,000Active2 beds 2 baths2,095 sq. ft.
$920,000Active2 beds 2 baths2,095 sq. ft.2090 Bellaire Street, Denver, CO 80207
MLS# 5230796Listed by: KENTWOOD REAL ESTATE CITY PROPERTIES - New
 $4,350,000Active6 beds 6 baths6,038 sq. ft.
$4,350,000Active6 beds 6 baths6,038 sq. ft.1280 S Gaylord Street, Denver, CO 80210
MLS# 7501242Listed by: VINTAGE HOMES OF DENVER, INC. - New
 $415,000Active2 beds 1 baths745 sq. ft.
$415,000Active2 beds 1 baths745 sq. ft.1760 Wabash Street, Denver, CO 80220
MLS# 8611239Listed by: DVX PROPERTIES LLC - Coming Soon
 $890,000Coming Soon4 beds 4 baths
$890,000Coming Soon4 beds 4 baths4020 Fenton Court, Denver, CO 80212
MLS# 9189229Listed by: TRAILHEAD RESIDENTIAL GROUP - Open Fri, 4 to 6pmNew
 $3,695,000Active6 beds 8 baths6,306 sq. ft.
$3,695,000Active6 beds 8 baths6,306 sq. ft.1018 S Vine Street, Denver, CO 80209
MLS# 1595817Listed by: LIV SOTHEBY'S INTERNATIONAL REALTY - New
 $320,000Active2 beds 2 baths1,607 sq. ft.
$320,000Active2 beds 2 baths1,607 sq. ft.7755 E Quincy Avenue #T68, Denver, CO 80237
MLS# 5705019Listed by: PORCHLIGHT REAL ESTATE GROUP - New
 $410,000Active1 beds 1 baths942 sq. ft.
$410,000Active1 beds 1 baths942 sq. ft.925 N Lincoln Street #6J-S, Denver, CO 80203
MLS# 6078000Listed by: NAV REAL ESTATE - New
 $280,000Active0.19 Acres
$280,000Active0.19 Acres3145 W Ada Place, Denver, CO 80219
MLS# 9683635Listed by: ENGEL & VOLKERS DENVER
