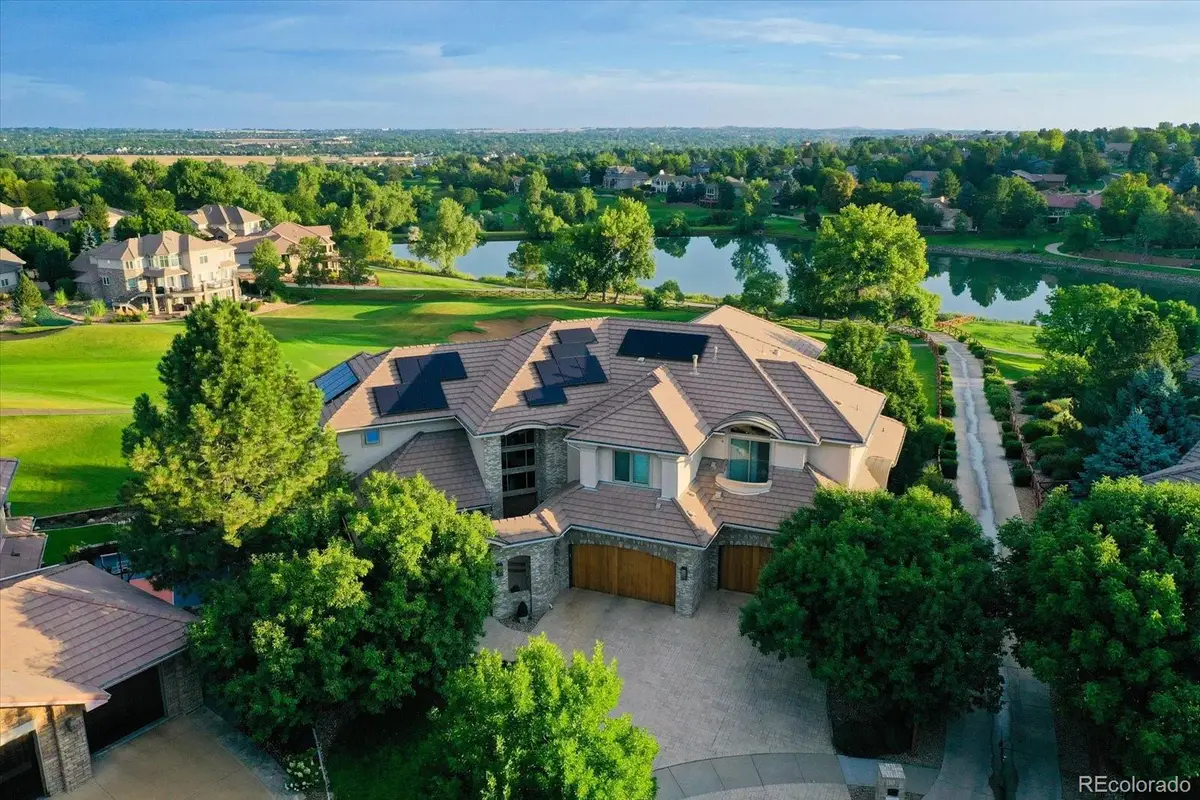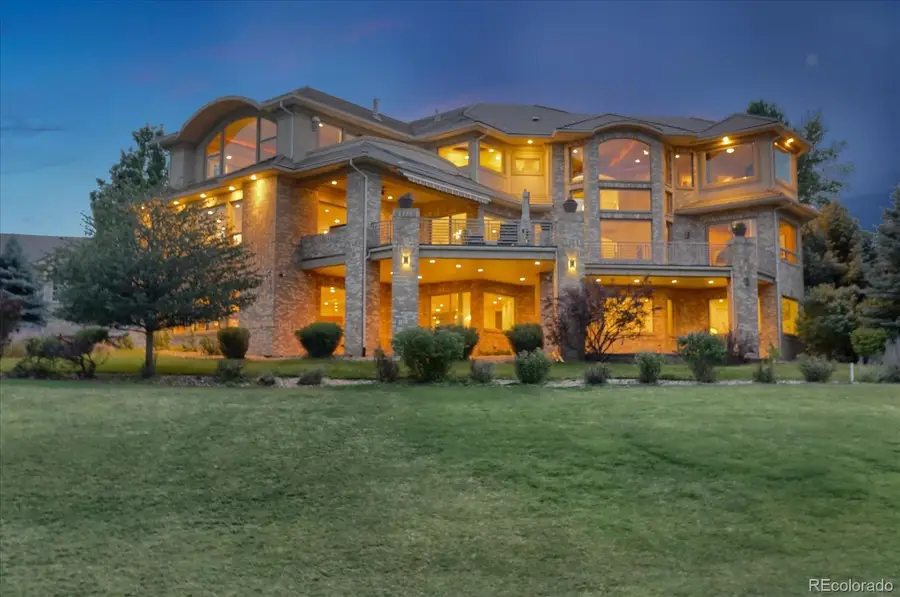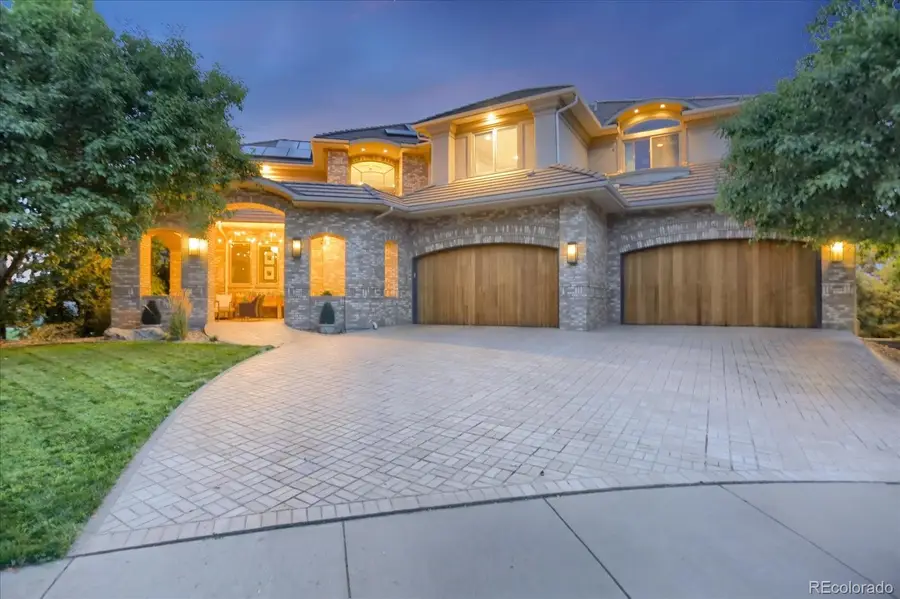2421 Ranch Reserve Ridge, Denver, CO 80234
Local realty services provided by:RONIN Real Estate Professionals ERA Powered



2421 Ranch Reserve Ridge,Denver, CO 80234
$2,999,000
- 6 Beds
- 8 Baths
- 10,456 sq. ft.
- Single family
- Active
Listed by:kristine nelsonkristinesellshouses@gmail.com,303-638-0946
Office:galloway realty llc.
MLS#:8685141
Source:ML
Price summary
- Price:$2,999,000
- Price per sq. ft.:$286.82
- Monthly HOA dues:$91.67
About this home
Magnificent luxury home on arguably the best lot in Westminster. This unique beauty in the coveted Ranch Reserve is located on the 15th hole of The Ranch Country Club golf course and offers breathtaking mountain and lake views. This location was cherry picked by the original owner/custom builder. The current owner/designer started with an already spectacular home, added too many features to list, and took it way over the top. You must see this property to believe it. Virtually all three levels offer panoramic views. Owned solar (no lease!) and a whole-house attic fan have significantly reduced the energy bills. The soaring foyer features heated travertine flooring (also in the kitchen and master bath). New 5" white oak flooring graces the living room, dining room and great room. New carpet on the stairs and upper 2 levels. New chandeliers throughout, and the custom dining room ceiling lighting mimics the night sky. The updated kitchen is perfect for entertaining, with two large islands, a breakfast nook, new lighting and additional custom cabinetry, SubZero refrigerator and freezer, two dishwashers, new double ovens, butler’s pantry, and walk-in pantry with new refrigerator. This home features 6 bedrooms, 8 bathrooms, a finished walk-out basement with second family room, home theatre, home gym with hot tub, huge wine room, 2 laundry rooms, and a custom walk-in primary closet. A lot of technology updates have been made to support streaming, work from home and smart home capabilities. Outside spaces include a large partially covered deck with built-in grill and gas line, 3 balconies, a covered porch, and a patio. There is new turf and a putting green, as well as new exterior lighting controlled by app and outdoor speakers. Convenient to I-25 and the Boulder corridor.
Contact an agent
Home facts
- Year built:2002
- Listing Id #:8685141
Rooms and interior
- Bedrooms:6
- Total bathrooms:8
- Full bathrooms:3
- Half bathrooms:1
- Living area:10,456 sq. ft.
Heating and cooling
- Cooling:Attic Fan, Central Air
- Heating:Active Solar, Forced Air, Natural Gas, Radiant Floor
Structure and exterior
- Roof:Concrete
- Year built:2002
- Building area:10,456 sq. ft.
- Lot area:0.37 Acres
Schools
- High school:Mountain Range
- Middle school:Silver Hills
- Elementary school:Cotton Creek
Utilities
- Water:Public
- Sewer:Public Sewer
Finances and disclosures
- Price:$2,999,000
- Price per sq. ft.:$286.82
- Tax amount:$16,327 (2023)
New listings near 2421 Ranch Reserve Ridge
- Open Sat, 11am to 1pmNew
 $350,000Active3 beds 3 baths1,888 sq. ft.
$350,000Active3 beds 3 baths1,888 sq. ft.1200 S Monaco St Parkway #24, Denver, CO 80224
MLS# 1754871Listed by: COLDWELL BANKER GLOBAL LUXURY DENVER - New
 $875,000Active6 beds 2 baths1,875 sq. ft.
$875,000Active6 beds 2 baths1,875 sq. ft.946 S Leyden Street, Denver, CO 80224
MLS# 4193233Listed by: YOUR CASTLE REAL ESTATE INC - Open Fri, 4 to 6pmNew
 $920,000Active2 beds 2 baths2,095 sq. ft.
$920,000Active2 beds 2 baths2,095 sq. ft.2090 Bellaire Street, Denver, CO 80207
MLS# 5230796Listed by: KENTWOOD REAL ESTATE CITY PROPERTIES - New
 $4,350,000Active6 beds 6 baths6,038 sq. ft.
$4,350,000Active6 beds 6 baths6,038 sq. ft.1280 S Gaylord Street, Denver, CO 80210
MLS# 7501242Listed by: VINTAGE HOMES OF DENVER, INC. - New
 $415,000Active2 beds 1 baths745 sq. ft.
$415,000Active2 beds 1 baths745 sq. ft.1760 Wabash Street, Denver, CO 80220
MLS# 8611239Listed by: DVX PROPERTIES LLC - Coming Soon
 $890,000Coming Soon4 beds 4 baths
$890,000Coming Soon4 beds 4 baths4020 Fenton Court, Denver, CO 80212
MLS# 9189229Listed by: TRAILHEAD RESIDENTIAL GROUP - Open Fri, 4 to 6pmNew
 $3,695,000Active6 beds 8 baths6,306 sq. ft.
$3,695,000Active6 beds 8 baths6,306 sq. ft.1018 S Vine Street, Denver, CO 80209
MLS# 1595817Listed by: LIV SOTHEBY'S INTERNATIONAL REALTY - New
 $320,000Active2 beds 2 baths1,607 sq. ft.
$320,000Active2 beds 2 baths1,607 sq. ft.7755 E Quincy Avenue #T68, Denver, CO 80237
MLS# 5705019Listed by: PORCHLIGHT REAL ESTATE GROUP - New
 $410,000Active1 beds 1 baths942 sq. ft.
$410,000Active1 beds 1 baths942 sq. ft.925 N Lincoln Street #6J-S, Denver, CO 80203
MLS# 6078000Listed by: NAV REAL ESTATE - New
 $280,000Active0.19 Acres
$280,000Active0.19 Acres3145 W Ada Place, Denver, CO 80219
MLS# 9683635Listed by: ENGEL & VOLKERS DENVER
