2436 W Argyle Place, Denver, CO 80211
Local realty services provided by:RONIN Real Estate Professionals ERA Powered

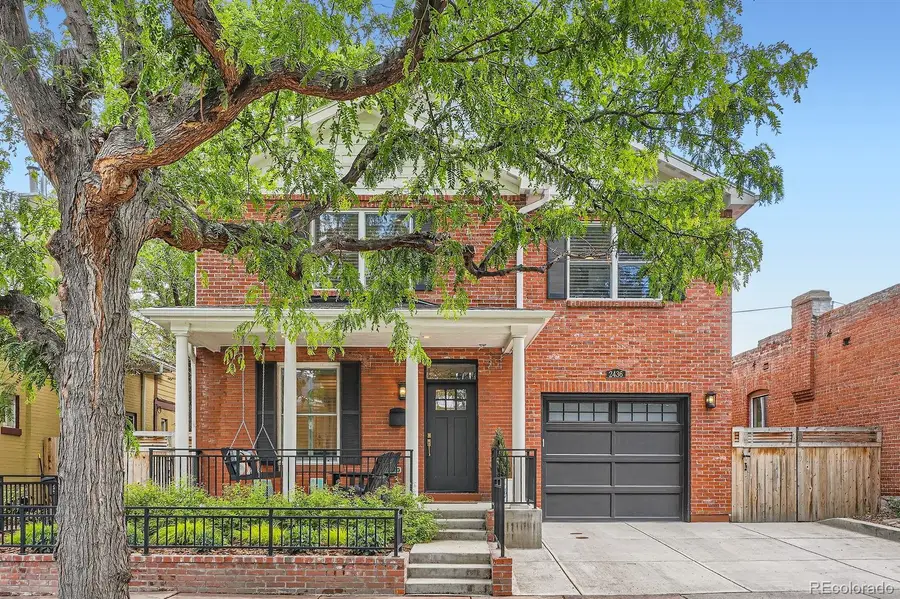
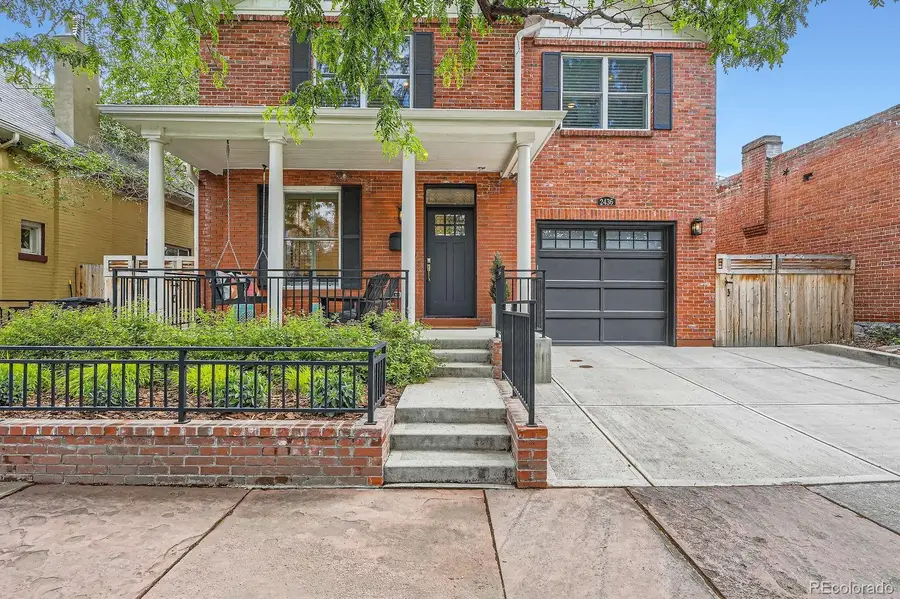
2436 W Argyle Place,Denver, CO 80211
$1,350,000
- 3 Beds
- 3 Baths
- 2,230 sq. ft.
- Single family
- Active
Listed by:charlie soulecharlie.soule@compass.com,303-472-4595
Office:compass - denver
MLS#:7007835
Source:ML
Price summary
- Price:$1,350,000
- Price per sq. ft.:$605.38
About this home
One of the most complete and spectacular homes for sale in the LoHi area. This home exudes the classic charm of a long past period with a gorgeous brick facade, classic columns, and a front porch swing to enjoy the idyllic LoHi neighborhood. The interior has been fully renovated and enjoys all the luxuries of modern conveniences along with timeless design choices. You’ll be awestruck by the open main level, two tone quartz counter tops, marble backsplash, gorgeous white cabs, Wolf range, and built in refrigerator, which all contrast perfectly with the wide plank hardwood floors. A keen eye may also notice the plantation shutters throughout the home,
canned lights, custom leaded stained glass windows, built in speakers and a timeless fireplace and mantle.
The upper level of the home features a large primary bedroom with a spacious custom made walk-in closet, which overlooks the private backyard along with an ensuite 4-piece bathroom with heated floors, quartz countertops, rainfall shower, and classic white tile. Two additional bedrooms, also with custom closets, are on the upper level also featuring hardwood floors.
After heading back downstairs and into the backyard, you’ll find a unique oasis in the heart of LoHi. The built-in outdoor kitchen is one-of-a-kind. Sitting under a custom pergola the home has a built in grill, Green Egg Smoker, mini-fridge, and plenty of room for storage. The large stamped concrete patio is ideal to host guests while they watch you grill and enjoy a glass of wine during our spectacular Colorado summers.
The location is nearly unbeatable as it's just a few steps from some of the best cafe’s, restaurants, and nightlife in Denver while enjoying a one car garage and additional off street parking.
This home was lovingly designed and cared for and you must see the home for yourself to experience the attention to detail, design choices, and classic style evident throughout the home. Come see it quickly as it won’t last long!
Contact an agent
Home facts
- Year built:1907
- Listing Id #:7007835
Rooms and interior
- Bedrooms:3
- Total bathrooms:3
- Full bathrooms:1
- Half bathrooms:1
- Living area:2,230 sq. ft.
Heating and cooling
- Cooling:Central Air
- Heating:Forced Air, Natural Gas
Structure and exterior
- Roof:Composition
- Year built:1907
- Building area:2,230 sq. ft.
- Lot area:0.09 Acres
Schools
- High school:North
- Middle school:Skinner
- Elementary school:Edison
Utilities
- Water:Public
- Sewer:Public Sewer
Finances and disclosures
- Price:$1,350,000
- Price per sq. ft.:$605.38
- Tax amount:$5,272 (2024)
New listings near 2436 W Argyle Place
- New
 $215,000Active2 beds 1 baths874 sq. ft.
$215,000Active2 beds 1 baths874 sq. ft.5875 E Iliff Avenue #121, Denver, CO 80222
MLS# 2654513Listed by: RE/MAX ALLIANCE - Open Sat, 1 to 3pmNew
 $1,700,000Active4 beds 4 baths3,772 sq. ft.
$1,700,000Active4 beds 4 baths3,772 sq. ft.3636 Osage Street, Denver, CO 80211
MLS# 3664825Listed by: 8Z REAL ESTATE - Open Sat, 10am to 1pmNew
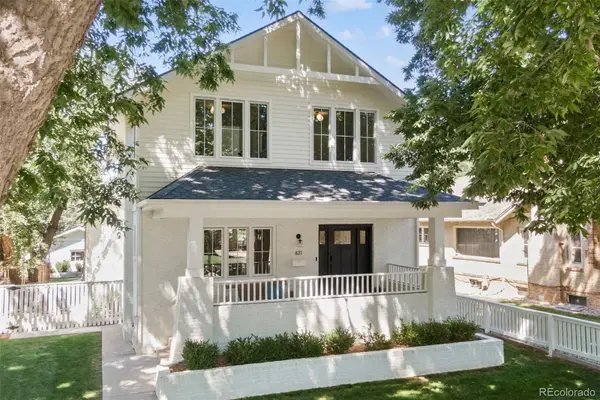 $1,995,000Active4 beds 4 baths3,596 sq. ft.
$1,995,000Active4 beds 4 baths3,596 sq. ft.621 S Emerson Street, Denver, CO 80209
MLS# 3922951Listed by: COLDWELL BANKER GLOBAL LUXURY DENVER - New
 $475,000Active4 beds 2 baths2,100 sq. ft.
$475,000Active4 beds 2 baths2,100 sq. ft.8681 Hopkins Drive, Denver, CO 80229
MLS# 5422633Listed by: AMERICAN PROPERTY SOLUTIONS - New
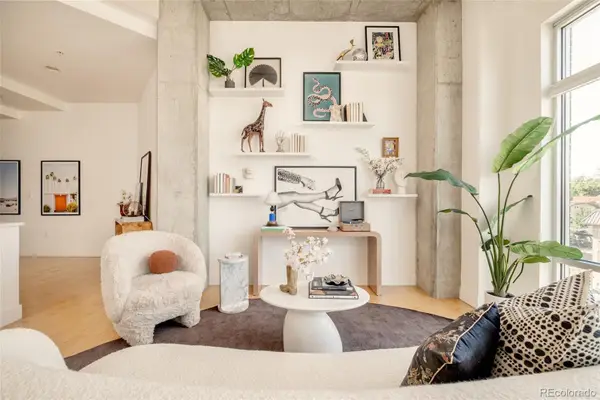 $799,000Active2 beds 2 baths1,140 sq. ft.
$799,000Active2 beds 2 baths1,140 sq. ft.2200 W 29th Avenue #401, Denver, CO 80211
MLS# 6198980Listed by: MILEHIMODERN - New
 $950,000Active3 beds 3 baths2,033 sq. ft.
$950,000Active3 beds 3 baths2,033 sq. ft.857 S Grant Street, Denver, CO 80209
MLS# 6953810Listed by: SNYDER REALTY TEAM - Coming Soon
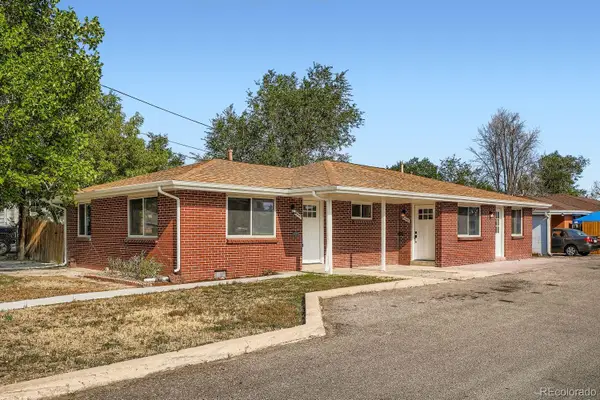 $649,900Coming Soon4 beds 2 baths
$649,900Coming Soon4 beds 2 baths4445 W Tennessee Avenue, Denver, CO 80219
MLS# 8741900Listed by: YOUR CASTLE REAL ESTATE INC - New
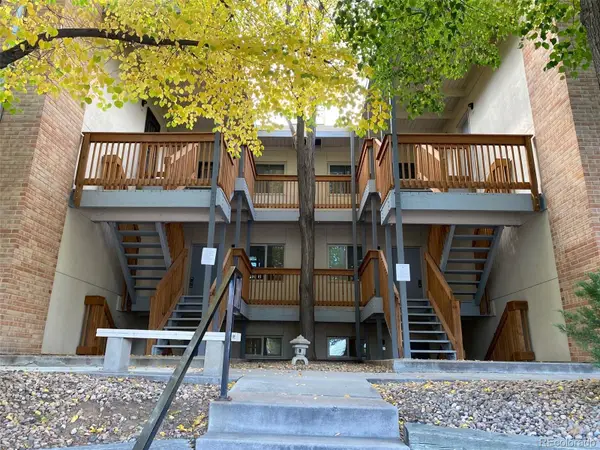 $310,000Active2 beds 1 baths945 sq. ft.
$310,000Active2 beds 1 baths945 sq. ft.2835 S Monaco Parkway #1-202, Denver, CO 80222
MLS# 8832100Listed by: AMERICAN PROPERTY SOLUTIONS - Coming Soon
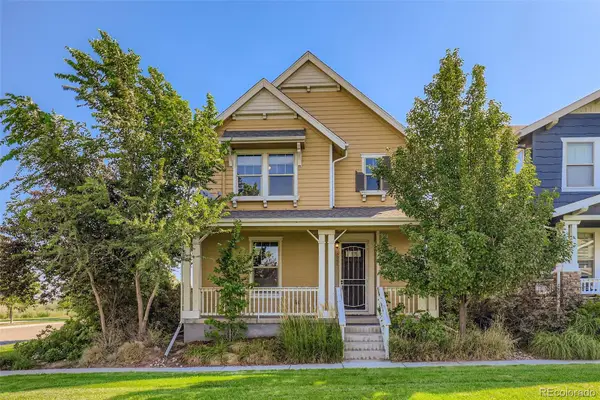 $675,000Coming Soon4 beds 3 baths
$675,000Coming Soon4 beds 3 baths8080 E 55th Avenue, Denver, CO 80238
MLS# 9714791Listed by: RE/MAX OF CHERRY CREEK - New
 $799,000Active3 beds 2 baths1,872 sq. ft.
$799,000Active3 beds 2 baths1,872 sq. ft.2042 S Humboldt Street, Denver, CO 80210
MLS# 3393739Listed by: COMPASS - DENVER
