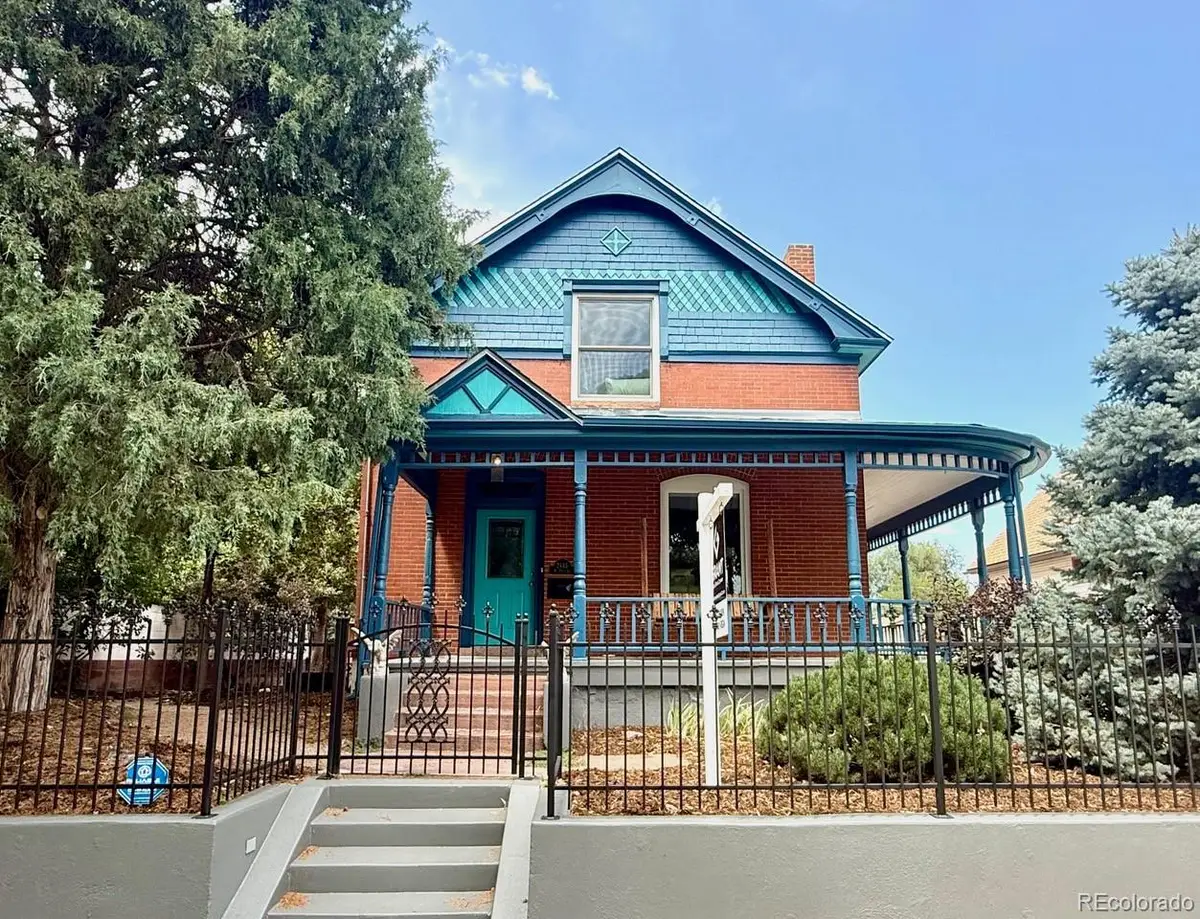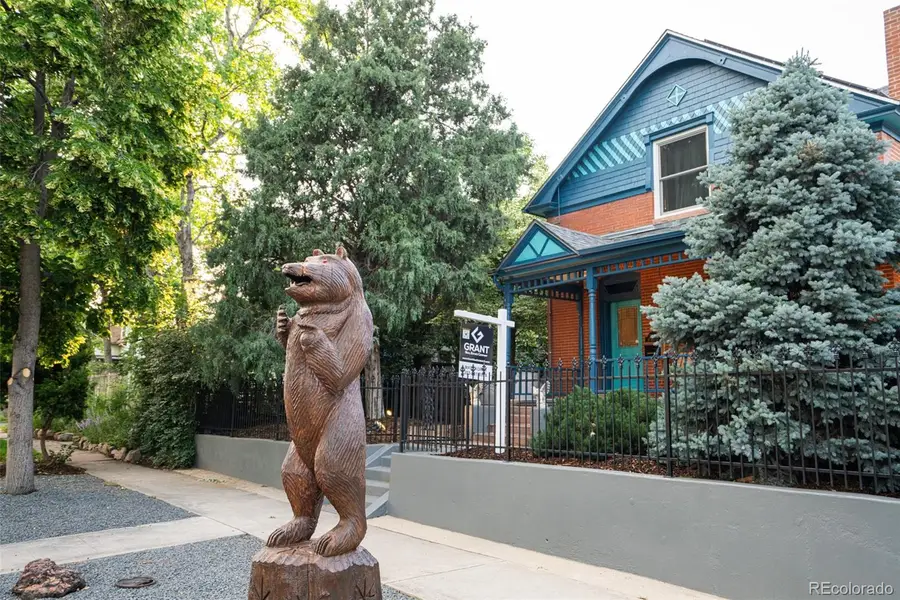2445 W 39th Avenue, Denver, CO 80211
Local realty services provided by:RONIN Real Estate Professionals ERA Powered



2445 W 39th Avenue,Denver, CO 80211
$1,195,000
- 4 Beds
- 3 Baths
- 2,983 sq. ft.
- Single family
- Active
Listed by:matthew korenmatt@redeuxdevelopments.com,303-981-8924
Office:grant real estate company
MLS#:3239329
Source:ML
Price summary
- Price:$1,195,000
- Price per sq. ft.:$400.6
About this home
Historic Charm Meets Modern Living in Sunnyside
Built in 1900 and thoughtfully updated, this stunning Victorian blends timeless character with modern comfort. With 4 bedrooms, 3 bathrooms, and 3,000 finished square feet across three levels, it’s ideal for families or professionals. The main floor features a dedicated office or flex bedroom, three spacious bedrooms are upstairs, and the finished basement includes a private suite with ensuite bath—perfect for guests or caretakers.
Set on a gated, oversized 7,800-square-foot lot, the home offers rare privacy in the city and includes city-approved plans for a 1,000-square-foot ADU with a two-car garage and 750-square-foot apartment. The fully irrigated backyard with new sod is perfect for kids and pets.
Enjoy three outdoor living spaces: a wraparound front porch with swing, a side deck with built-in gas grill, and a back patio with a hard-lined firepit. Additional features include a detached two-car garage, storage shed, and off-street parking via a private paved driveway.
Efficiency and comfort are top-tier. A paid-off 2021 solar system offsets 124% of current energy use, with capacity to expand. A 220V EV-ready outlet is located near the driveway. Climate control includes four zoned systems: classic boiler/radiator heat; new 2024 central AC in the attic; and two 2022 Mitsubishi mini-split heat pumps in the kitchen and office.
Recent updates include a remodeled main-floor bathroom, refinished hardwood floors, new basement and stair carpet, fresh interior paint, refreshed landscaping, and a restored bear sculpture.
A rare opportunity to own a move-in ready, energy-efficient historic home with charm, space, and ADU potential in one of Denver’s most desirable neighborhoods.
Contact an agent
Home facts
- Year built:1900
- Listing Id #:3239329
Rooms and interior
- Bedrooms:4
- Total bathrooms:3
- Full bathrooms:1
- Living area:2,983 sq. ft.
Heating and cooling
- Cooling:Central Air
- Heating:Forced Air
Structure and exterior
- Roof:Shingle
- Year built:1900
- Building area:2,983 sq. ft.
- Lot area:0.18 Acres
Schools
- High school:North
- Middle school:Skinner
- Elementary school:Columbian
Utilities
- Sewer:Public Sewer
Finances and disclosures
- Price:$1,195,000
- Price per sq. ft.:$400.6
- Tax amount:$4,734 (2024)
New listings near 2445 W 39th Avenue
- Open Fri, 3 to 5pmNew
 $575,000Active2 beds 1 baths1,234 sq. ft.
$575,000Active2 beds 1 baths1,234 sq. ft.2692 S Quitman Street, Denver, CO 80219
MLS# 3892078Listed by: MILEHIMODERN - New
 $174,000Active1 beds 2 baths1,200 sq. ft.
$174,000Active1 beds 2 baths1,200 sq. ft.9625 E Center Avenue #10C, Denver, CO 80247
MLS# 4677310Listed by: LARK & KEY REAL ESTATE - New
 $425,000Active2 beds 1 baths816 sq. ft.
$425,000Active2 beds 1 baths816 sq. ft.1205 W 39th Avenue, Denver, CO 80211
MLS# 9272130Listed by: LPT REALTY - New
 $379,900Active2 beds 2 baths1,668 sq. ft.
$379,900Active2 beds 2 baths1,668 sq. ft.7865 E Mississippi Avenue #1601, Denver, CO 80247
MLS# 9826565Listed by: RE/MAX LEADERS - New
 $659,000Active5 beds 3 baths2,426 sq. ft.
$659,000Active5 beds 3 baths2,426 sq. ft.3385 Poplar Street, Denver, CO 80207
MLS# 3605934Listed by: MODUS REAL ESTATE - Open Sun, 1 to 3pmNew
 $305,000Active1 beds 1 baths635 sq. ft.
$305,000Active1 beds 1 baths635 sq. ft.444 17th Street #205, Denver, CO 80202
MLS# 4831273Listed by: RE/MAX PROFESSIONALS - Open Sun, 1 to 4pmNew
 $1,550,000Active7 beds 4 baths4,248 sq. ft.
$1,550,000Active7 beds 4 baths4,248 sq. ft.2690 Stuart Street, Denver, CO 80212
MLS# 5632469Listed by: YOUR CASTLE REAL ESTATE INC - Coming Soon
 $2,895,000Coming Soon5 beds 6 baths
$2,895,000Coming Soon5 beds 6 baths2435 S Josephine Street, Denver, CO 80210
MLS# 5897425Listed by: RE/MAX OF CHERRY CREEK - New
 $1,900,000Active2 beds 4 baths4,138 sq. ft.
$1,900,000Active2 beds 4 baths4,138 sq. ft.1201 N Williams Street #17A, Denver, CO 80218
MLS# 5905529Listed by: LIV SOTHEBY'S INTERNATIONAL REALTY - New
 $590,000Active4 beds 2 baths1,835 sq. ft.
$590,000Active4 beds 2 baths1,835 sq. ft.3351 Poplar Street, Denver, CO 80207
MLS# 6033985Listed by: MODUS REAL ESTATE
