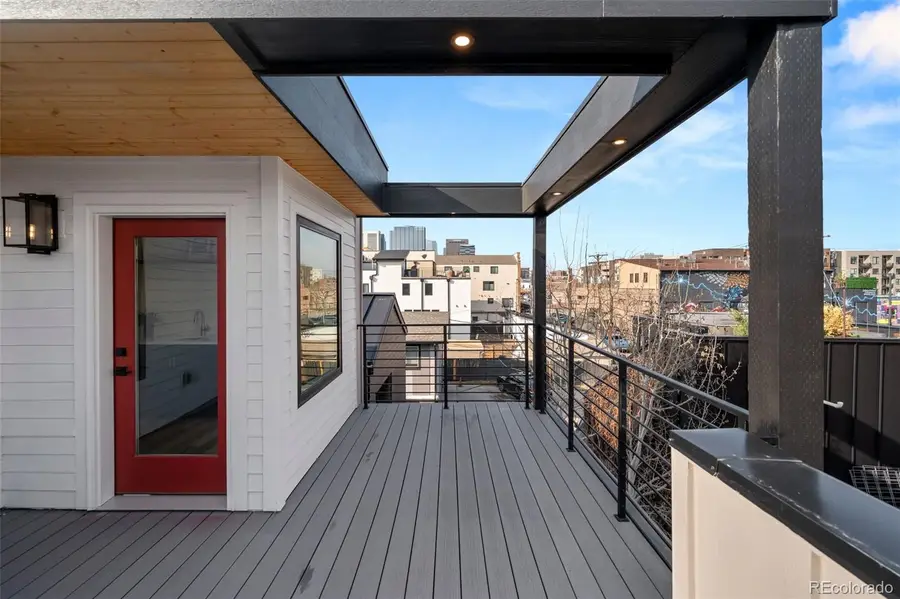2451 Lawrence Street #2, Denver, CO 80205
Local realty services provided by:ERA New Age



2451 Lawrence Street #2,Denver, CO 80205
$925,000
- 4 Beds
- 4 Baths
- 2,156 sq. ft.
- Single family
- Active
Listed by:omari robinsonomari@redthomes.com,
Office:redt llc.
MLS#:5758712
Source:ML
Price summary
- Price:$925,000
- Price per sq. ft.:$429.04
About this home
Welcome to 2451 Lawrence Unit 2, a stunning new build by the well-respected local builder, Dublin Homes, in Denver's vibrant RiNo neighborhood. This rear duplex unit spans 2,156 square feet, featuring four bedrooms, a finished lower level, and three separate outdoor spaces offering remarkable views of the city and mountains. Designed with modern sophistication and a commitment to sustainable living, this home built to LEED Gold standards, showcasing eco-friendly features. Upon entering, you’ll find a cozy yet functional kitchen and dining area, perfect for in-kitchen dining with its high-end stainless steel appliances, modern gold fixtures and elegant quartz countertops. The main level is thoughtfully designed with a contemporary open staircase, featuring a stylish iron railing that neatly separates the kitchen and dining area from the living space, enhancing the home's flow and functionality. Tucked away towards the rear is a secluded flex/living space—ideal for quiet relaxation or entertainment. Upstairs, the private quarters include two large bedrooms, with the primary suite offering a luxurious sanctuary complete with a stunning ensuite bathroom, featuring floor-to-ceiling large elegant tiles in the shower, and a private deck with breathtaking Denver skyline views. The third-floor penthouse is a true highlight, equipped with a bedroom suite and a wet bar, perfect for hosting gatherings on the rooftop deck under a charming pergola and enjoying panoramic views. A detached one-car garage adds convenience, providing ample storage and parking. Located just a stroll away from the RiNo entertainment district and a short walk or scooter ride from downtown Denver, this home is perfectly positioned for urban living at its best.
Contact an agent
Home facts
- Year built:2024
- Listing Id #:5758712
Rooms and interior
- Bedrooms:4
- Total bathrooms:4
- Full bathrooms:3
- Half bathrooms:1
- Living area:2,156 sq. ft.
Heating and cooling
- Cooling:Central Air
- Heating:Forced Air
Structure and exterior
- Year built:2024
- Building area:2,156 sq. ft.
- Lot area:0.04 Acres
Schools
- High school:East
- Middle school:Whittier E-8
- Elementary school:Cole Arts And Science Academy
Utilities
- Water:Public
- Sewer:Public Sewer
Finances and disclosures
- Price:$925,000
- Price per sq. ft.:$429.04
New listings near 2451 Lawrence Street #2
- Open Fri, 3 to 5pmNew
 $575,000Active2 beds 1 baths1,234 sq. ft.
$575,000Active2 beds 1 baths1,234 sq. ft.2692 S Quitman Street, Denver, CO 80219
MLS# 3892078Listed by: MILEHIMODERN - New
 $174,000Active1 beds 2 baths1,200 sq. ft.
$174,000Active1 beds 2 baths1,200 sq. ft.9625 E Center Avenue #10C, Denver, CO 80247
MLS# 4677310Listed by: LARK & KEY REAL ESTATE - New
 $425,000Active2 beds 1 baths816 sq. ft.
$425,000Active2 beds 1 baths816 sq. ft.1205 W 39th Avenue, Denver, CO 80211
MLS# 9272130Listed by: LPT REALTY - New
 $379,900Active2 beds 2 baths1,668 sq. ft.
$379,900Active2 beds 2 baths1,668 sq. ft.7865 E Mississippi Avenue #1601, Denver, CO 80247
MLS# 9826565Listed by: RE/MAX LEADERS - New
 $659,000Active5 beds 3 baths2,426 sq. ft.
$659,000Active5 beds 3 baths2,426 sq. ft.3385 Poplar Street, Denver, CO 80207
MLS# 3605934Listed by: MODUS REAL ESTATE - Open Sun, 1 to 3pmNew
 $305,000Active1 beds 1 baths635 sq. ft.
$305,000Active1 beds 1 baths635 sq. ft.444 17th Street #205, Denver, CO 80202
MLS# 4831273Listed by: RE/MAX PROFESSIONALS - Open Sun, 1 to 4pmNew
 $1,550,000Active7 beds 4 baths4,248 sq. ft.
$1,550,000Active7 beds 4 baths4,248 sq. ft.2690 Stuart Street, Denver, CO 80212
MLS# 5632469Listed by: YOUR CASTLE REAL ESTATE INC - Coming Soon
 $2,895,000Coming Soon5 beds 6 baths
$2,895,000Coming Soon5 beds 6 baths2435 S Josephine Street, Denver, CO 80210
MLS# 5897425Listed by: RE/MAX OF CHERRY CREEK - New
 $1,900,000Active2 beds 4 baths4,138 sq. ft.
$1,900,000Active2 beds 4 baths4,138 sq. ft.1201 N Williams Street #17A, Denver, CO 80218
MLS# 5905529Listed by: LIV SOTHEBY'S INTERNATIONAL REALTY - New
 $590,000Active4 beds 2 baths1,835 sq. ft.
$590,000Active4 beds 2 baths1,835 sq. ft.3351 Poplar Street, Denver, CO 80207
MLS# 6033985Listed by: MODUS REAL ESTATE
