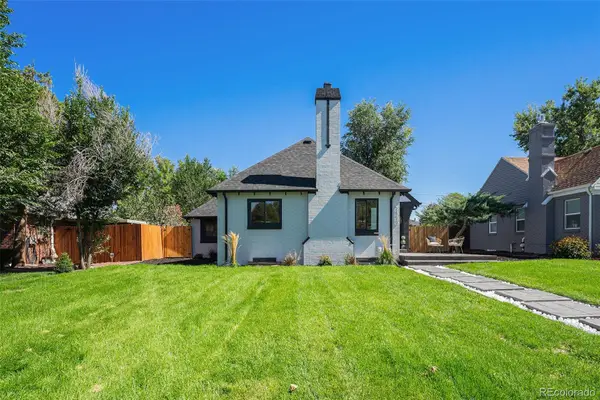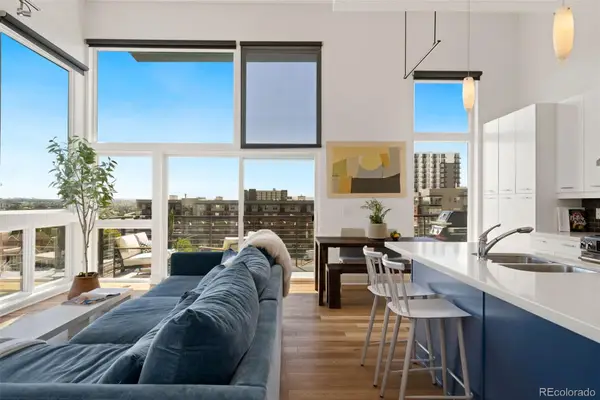2453 S Cherokee Street, Denver, CO 80223
Local realty services provided by:ERA Teamwork Realty
Listed by:tom yeomanTom@ThomasYeoman.com,720-243-1712
Office:berkshire hathaway homeservices colorado real estate, llc.
MLS#:2662716
Source:ML
Price summary
- Price:$600,000
About this home
Beautifully updated home nestled in the heart of Denver’s vibrant Overland neighborhood. This charming residence seamlessly blends classic character with modern amenities, offering both comfort and style. The open concept living space offers abundant natural light, hardwood floors, and tasteful finishes throughout. The spacious living room flows effortlessly into a contemporary kitchen, complete with stainless steel appliances, granite countertops, and ample cabinet storage—perfect for both everyday living and entertaining guests. There are four generous bedrooms, two updated bathrooms, and a versatile bonus room that can serve as a home office, media room, exercise space, playroom or fifth bedroom. The private backyard is ideal for outdoor dining, gardening, and gatherings with friends and family. The three-season bonus room is perfect for a gathering space, office, exercise or yoga room. Located just minutes from local parks, the Platte River Trail, popular restaurants, and the vibrant South Broadway corridor, this home offers the best city living with easy access to downtown Denver, light rail stations, and I-25. The oversized garage with 220V for fast electric vehicle charging, off-street parking and storage shed provide convenience and peace of mind.
Contact an agent
Home facts
- Year built:1926
- Listing ID #:2662716
Rooms and interior
- Bedrooms:4
- Total bathrooms:2
- Full bathrooms:1
Heating and cooling
- Cooling:Evaporative Cooling
- Heating:Forced Air
Structure and exterior
- Roof:Composition
- Year built:1926
Schools
- High school:South
- Middle school:Grant
- Elementary school:Asbury
Utilities
- Water:Public
- Sewer:Public Sewer
Finances and disclosures
- Price:$600,000
- Tax amount:$3,512 (2024)
New listings near 2453 S Cherokee Street
 $650,000Active5 beds 3 baths2,222 sq. ft.
$650,000Active5 beds 3 baths2,222 sq. ft.4090 W Wagon Trail Drive, Denver, CO 80123
MLS# IR1041886Listed by: EXP REALTY LLC- New
 $374,900Active2 beds 3 baths1,361 sq. ft.
$374,900Active2 beds 3 baths1,361 sq. ft.9550 E Florida Avenue #2023, Denver, CO 80247
MLS# 5882232Listed by: DESMOND BROWN REAL ESTATE GROUP - New
 $305,000Active3 beds 1 baths784 sq. ft.
$305,000Active3 beds 1 baths784 sq. ft.4660 Williams Street, Denver, CO 80216
MLS# 2578141Listed by: COMPASS - DENVER - Coming Soon
 $930,000Coming Soon2 beds 3 baths
$930,000Coming Soon2 beds 3 baths2000 Little Raven Street #203, Denver, CO 80202
MLS# 3714926Listed by: FANTASTIC FRANK COLORADO - New
 $950,000Active4 beds 3 baths2,176 sq. ft.
$950,000Active4 beds 3 baths2,176 sq. ft.2850 Leyden Street, Denver, CO 80207
MLS# 5034703Listed by: NEW VISION REALTY - Open Sun, 11am to 1pmNew
 $825,000Active3 beds 3 baths1,663 sq. ft.
$825,000Active3 beds 3 baths1,663 sq. ft.3039 W Denver Place, Denver, CO 80211
MLS# IR1044595Listed by: RE/MAX ALLIANCE-BOULDER - New
 $4,200,000Active5 beds 6 baths6,697 sq. ft.
$4,200,000Active5 beds 6 baths6,697 sq. ft.221 S Forest Street, Denver, CO 80246
MLS# 9800617Listed by: MILEHIMODERN - Coming Soon
 $540,000Coming Soon4 beds 3 baths
$540,000Coming Soon4 beds 3 baths2915 W 4th Avenue, Denver, CO 80219
MLS# 7224993Listed by: KELLER WILLIAMS PREFERRED REALTY - New
 $850,000Active3 beds 3 baths2,108 sq. ft.
$850,000Active3 beds 3 baths2,108 sq. ft.2675 S Race Street, Denver, CO 80210
MLS# 2652624Listed by: ASSIST2SELL RE PROFESSIONALS - Coming Soon
 $695,000Coming Soon2 beds 2 baths
$695,000Coming Soon2 beds 2 baths2460 W 29th Avenue #406, Denver, CO 80211
MLS# 1625095Listed by: WEST AND MAIN HOMES INC
