2460 W 29th Avenue #106, Denver, CO 80211
Local realty services provided by:ERA Teamwork Realty

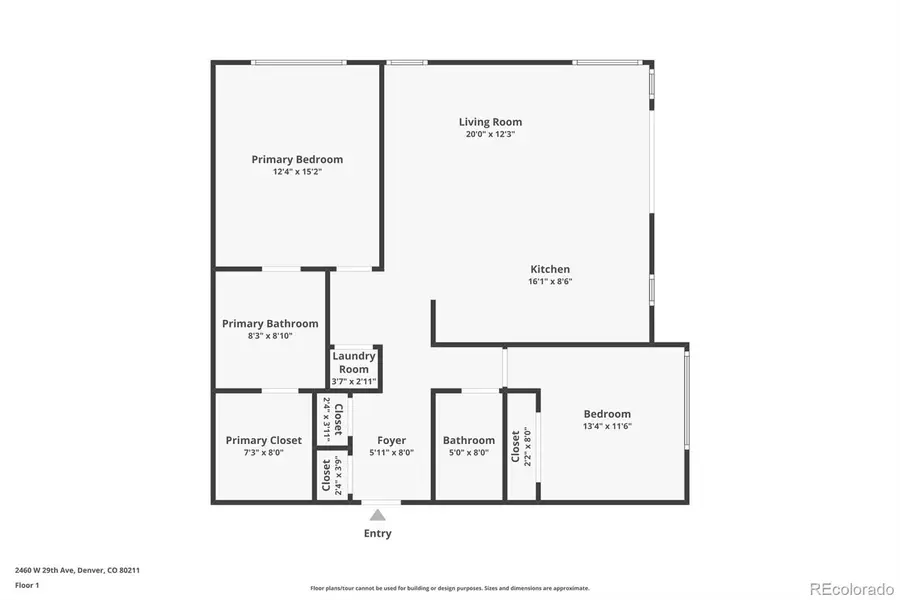
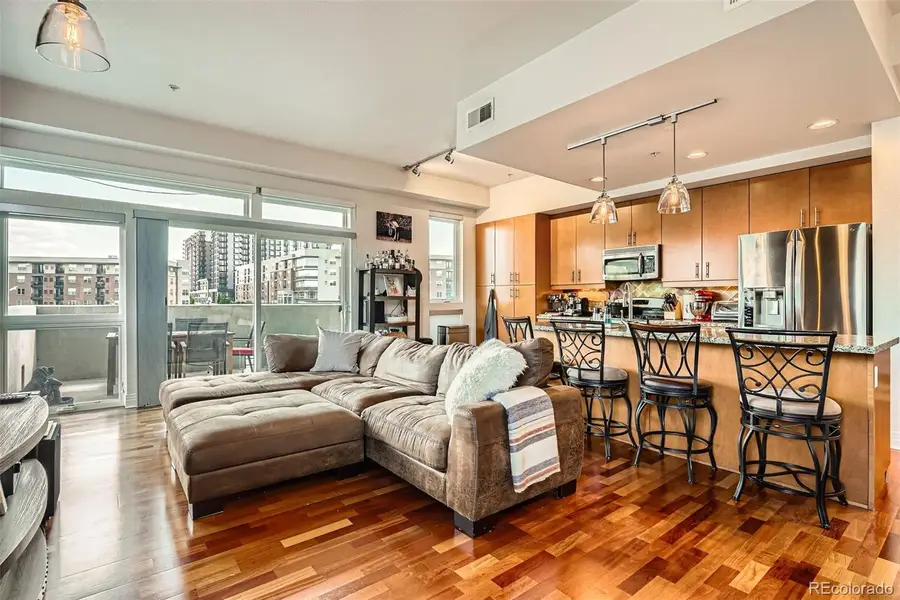
Listed by:zach ottenzach.otten@gmail.com,303-888-6101
Office:real broker, llc. dba real
MLS#:7509995
Source:ML
Price summary
- Price:$650,000
- Price per sq. ft.:$529.32
- Monthly HOA dues:$690
About this home
You have to check out this 2 bed, 2 bath condo located in LoHi! This home is flooded with natural light, showcasing beautiful finishes throughout. The open-concept kitchen is equipped with sleek stainless steel appliances, granite counters, and ample cabinet space! The hardwoods in the living room and kitchen flows flawlessly into the bedrooms with stained concrete! The expansive private balcony — ideal for enjoying Denver’s vibrant outdoor lifestyle. With unbeatable walkability, you'll be just steps away from local cafes, shops, restaurants, parks, LODO, Jefferson Park, and the Highlands, making this condo the perfect urban retreat. The building itself boasts newer stucco and windows, ensuring long-term durability and style. The well-managed HOA keeps things running smoothly, and residents enjoy access to a community garage spot, additional storage, and a fitness center. Don't miss this fantastic opportunity to live in one of Denver's most desirable neighborhoods!
Contact an agent
Home facts
- Year built:2006
- Listing Id #:7509995
Rooms and interior
- Bedrooms:2
- Total bathrooms:2
- Full bathrooms:1
- Living area:1,228 sq. ft.
Heating and cooling
- Cooling:Central Air
- Heating:Forced Air
Structure and exterior
- Year built:2006
- Building area:1,228 sq. ft.
Schools
- High school:North
- Middle school:Skinner
- Elementary school:Edison
Utilities
- Sewer:Public Sewer
Finances and disclosures
- Price:$650,000
- Price per sq. ft.:$529.32
- Tax amount:$3,128 (2024)
New listings near 2460 W 29th Avenue #106
- New
 $215,000Active2 beds 1 baths874 sq. ft.
$215,000Active2 beds 1 baths874 sq. ft.5875 E Iliff Avenue #121, Denver, CO 80222
MLS# 2654513Listed by: RE/MAX ALLIANCE - Open Sat, 1 to 3pmNew
 $1,700,000Active4 beds 4 baths3,772 sq. ft.
$1,700,000Active4 beds 4 baths3,772 sq. ft.3636 Osage Street, Denver, CO 80211
MLS# 3664825Listed by: 8Z REAL ESTATE - Open Sat, 10am to 1pmNew
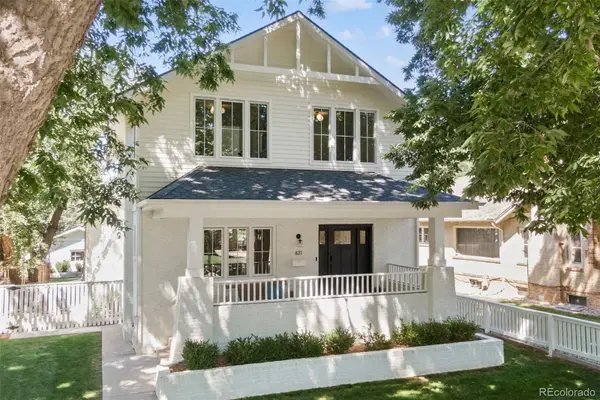 $1,995,000Active4 beds 4 baths3,596 sq. ft.
$1,995,000Active4 beds 4 baths3,596 sq. ft.621 S Emerson Street, Denver, CO 80209
MLS# 3922951Listed by: COLDWELL BANKER GLOBAL LUXURY DENVER - New
 $475,000Active4 beds 2 baths2,100 sq. ft.
$475,000Active4 beds 2 baths2,100 sq. ft.8681 Hopkins Drive, Denver, CO 80229
MLS# 5422633Listed by: AMERICAN PROPERTY SOLUTIONS - New
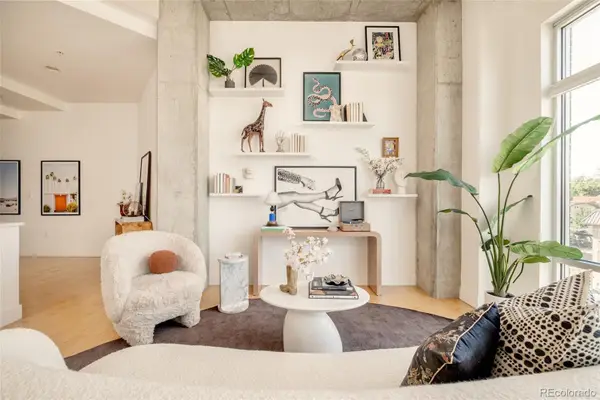 $799,000Active2 beds 2 baths1,140 sq. ft.
$799,000Active2 beds 2 baths1,140 sq. ft.2200 W 29th Avenue #401, Denver, CO 80211
MLS# 6198980Listed by: MILEHIMODERN - New
 $950,000Active3 beds 3 baths2,033 sq. ft.
$950,000Active3 beds 3 baths2,033 sq. ft.857 S Grant Street, Denver, CO 80209
MLS# 6953810Listed by: SNYDER REALTY TEAM - Coming Soon
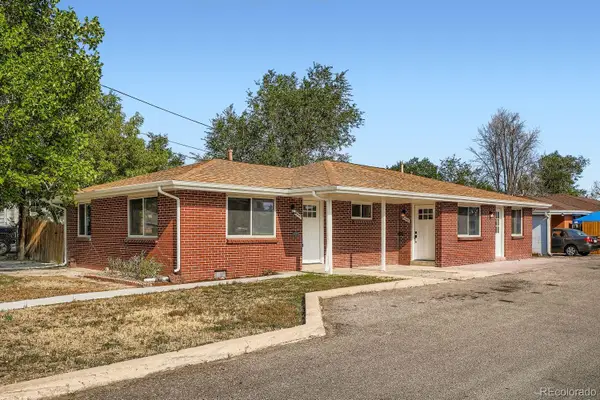 $649,900Coming Soon4 beds 2 baths
$649,900Coming Soon4 beds 2 baths4445 W Tennessee Avenue, Denver, CO 80219
MLS# 8741900Listed by: YOUR CASTLE REAL ESTATE INC - New
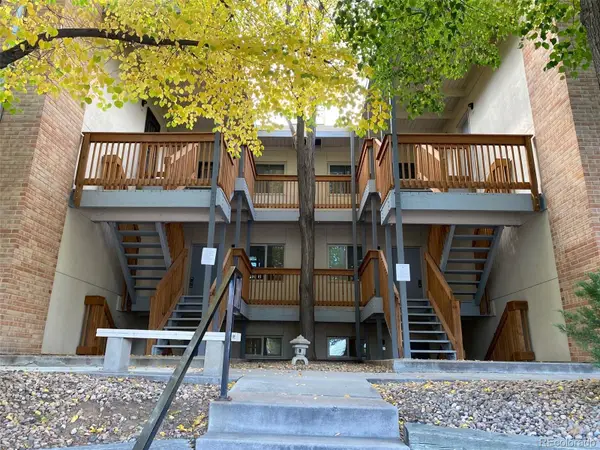 $310,000Active2 beds 1 baths945 sq. ft.
$310,000Active2 beds 1 baths945 sq. ft.2835 S Monaco Parkway #1-202, Denver, CO 80222
MLS# 8832100Listed by: AMERICAN PROPERTY SOLUTIONS - Coming Soon
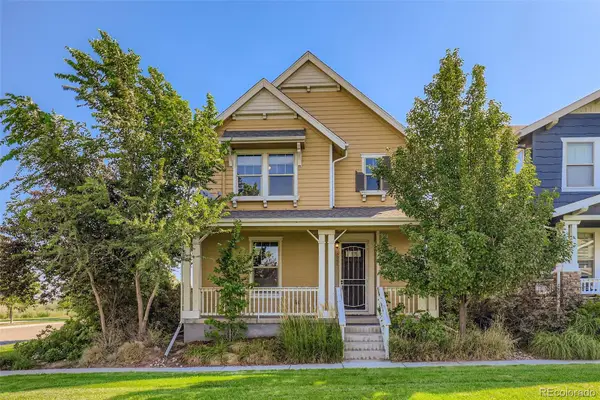 $675,000Coming Soon4 beds 3 baths
$675,000Coming Soon4 beds 3 baths8080 E 55th Avenue, Denver, CO 80238
MLS# 9714791Listed by: RE/MAX OF CHERRY CREEK - New
 $799,000Active3 beds 2 baths1,872 sq. ft.
$799,000Active3 beds 2 baths1,872 sq. ft.2042 S Humboldt Street, Denver, CO 80210
MLS# 3393739Listed by: COMPASS - DENVER
