2460 W 29th Avenue #404, Denver, CO 80211
Local realty services provided by:ERA Shields Real Estate
2460 W 29th Avenue #404,Denver, CO 80211
$425,000
- 1 Beds
- 1 Baths
- 952 sq. ft.
- Condominium
- Active
Listed by:randi goldbergrgoldberg@milehimodern.com,303-847-3099
Office:milehimodern
MLS#:1942248
Source:ML
Price summary
- Price:$425,000
- Price per sq. ft.:$446.43
- Monthly HOA dues:$538
About this home
Elevated city living meets modern comfort in this sophisticated LoHi condo, where sweeping downtown views create an unforgettable backdrop. Designed for both style and function, the open-concept floorplan is bathed in streams of natural light from expansive windows and a newly replaced sliding door, leading to a spacious outdoor balcony with a gas fire pit and grill. Inside, the sleek kitchen features stainless steel appliances, a tiled backsplash and a generous center island, flowing seamlessly into a bright living area. The serene bedroom is enhanced with plush carpeting and custom Elfa closets, while the bathroom offers a contemporary walk-in shower. Thoughtful upgrades include new paint, electric window coverings, a built-in workstation and abundant storage with additional space in the one-car attached garage. Residents enjoy the convenience of building amenities including a private dog park and gym, all just moments from LoHi’s vibrant dining, shops, entertainment and nightlife.
Contact an agent
Home facts
- Year built:2006
- Listing ID #:1942248
Rooms and interior
- Bedrooms:1
- Total bathrooms:1
- Living area:952 sq. ft.
Heating and cooling
- Cooling:Central Air
- Heating:Floor Furnace, Heat Pump
Structure and exterior
- Year built:2006
- Building area:952 sq. ft.
Schools
- High school:North
- Middle school:Skinner
- Elementary school:Edison
Utilities
- Water:Public
- Sewer:Public Sewer
Finances and disclosures
- Price:$425,000
- Price per sq. ft.:$446.43
- Tax amount:$2,579 (2024)
New listings near 2460 W 29th Avenue #404
- New
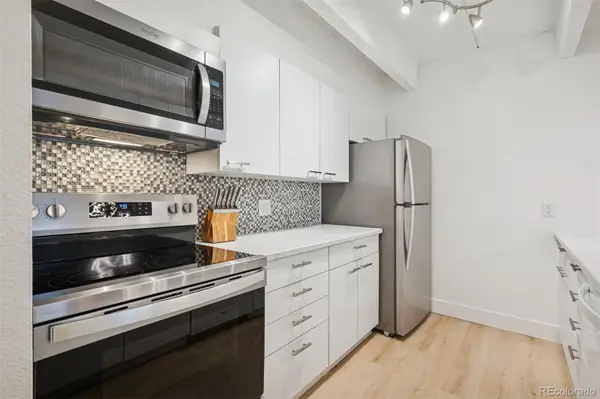 $360,000Active2 beds 2 baths1,067 sq. ft.
$360,000Active2 beds 2 baths1,067 sq. ft.777 N Washington Street #804, Denver, CO 80203
MLS# 1645084Listed by: LIV SOTHEBY'S INTERNATIONAL REALTY - New
 $329,000Active2 beds 2 baths1,149 sq. ft.
$329,000Active2 beds 2 baths1,149 sq. ft.9448 E Florida Avenue #1077, Denver, CO 80247
MLS# 4163988Listed by: BUNNELL REALTY LLC - New
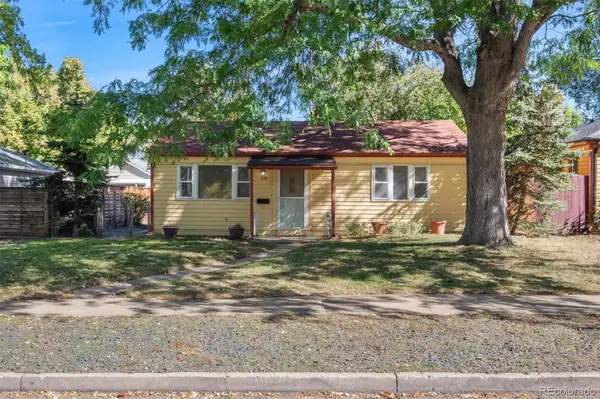 $410,000Active2 beds 1 baths720 sq. ft.
$410,000Active2 beds 1 baths720 sq. ft.4124 Depew Street, Denver, CO 80212
MLS# 4278761Listed by: BERKSHIRE HATHAWAY HOME SERVICES, ROCKY MOUNTAIN REALTORS - New
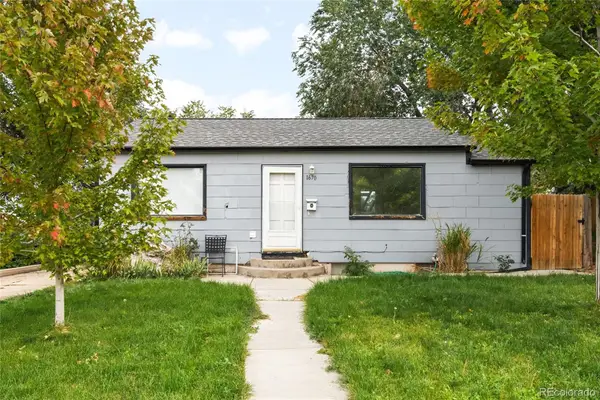 $545,000Active3 beds 2 baths1,402 sq. ft.
$545,000Active3 beds 2 baths1,402 sq. ft.1670 S Vallejo Street, Denver, CO 80223
MLS# 4986375Listed by: MILEHIMODERN - Coming Soon
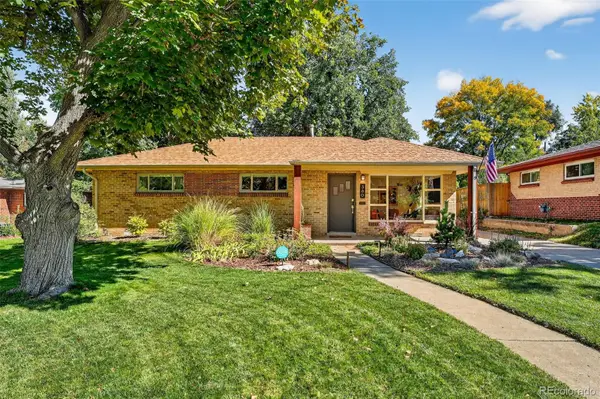 $679,000Coming Soon3 beds 2 baths
$679,000Coming Soon3 beds 2 baths360 S Krameria Street, Denver, CO 80224
MLS# 6275575Listed by: THE AGENCY - DENVER - New
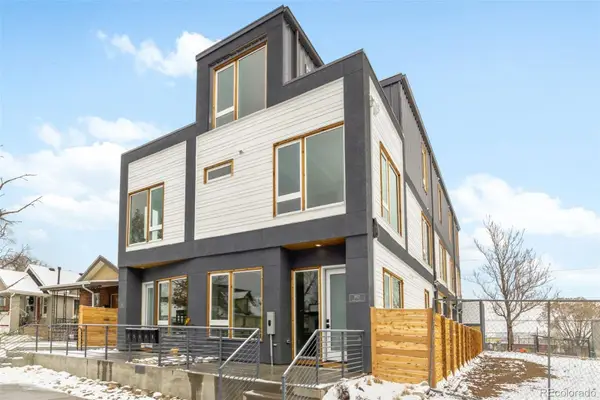 $669,000Active3 beds 3 baths1,564 sq. ft.
$669,000Active3 beds 3 baths1,564 sq. ft.3832 Jason Street #1, Denver, CO 80211
MLS# 9015072Listed by: MODUS REAL ESTATE - New
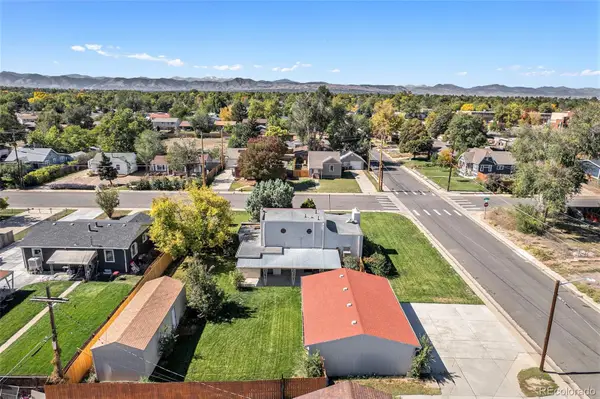 $500,000Active2 beds 2 baths2,058 sq. ft.
$500,000Active2 beds 2 baths2,058 sq. ft.1400 S Knox Court, Denver, CO 80219
MLS# 3149522Listed by: KELLER WILLIAMS DTC - New
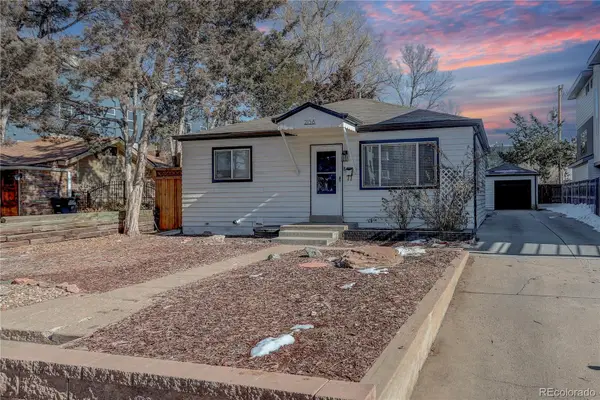 $529,900Active2 beds 2 baths1,116 sq. ft.
$529,900Active2 beds 2 baths1,116 sq. ft.2158 S Ash Street, Denver, CO 80222
MLS# 6763346Listed by: COLDWELL BANKER REALTY 44 - Coming Soon
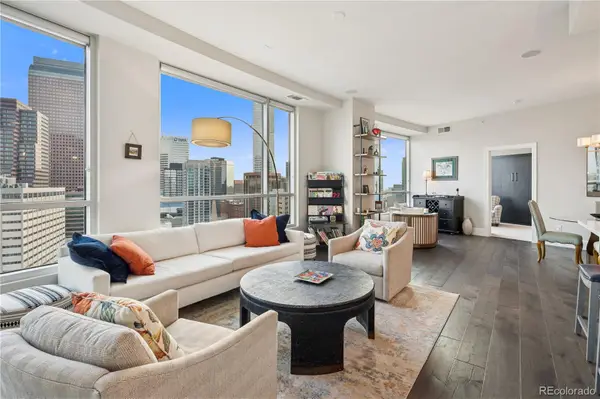 $760,000Coming Soon2 beds 3 baths
$760,000Coming Soon2 beds 3 baths2001 Lincoln Street #1810, Denver, CO 80202
MLS# 7864178Listed by: LIV SOTHEBY'S INTERNATIONAL REALTY - New
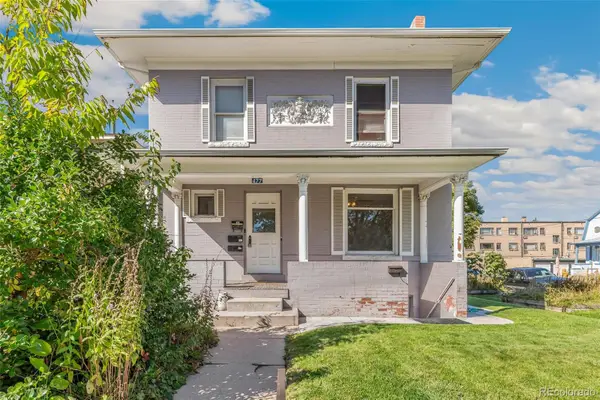 $775,000Active3 beds 4 baths2,262 sq. ft.
$775,000Active3 beds 4 baths2,262 sq. ft.477 N Pennsylvania Street, Denver, CO 80203
MLS# 4179093Listed by: NORTHPEAK COMMERCIAL ADVISORS, LLC
