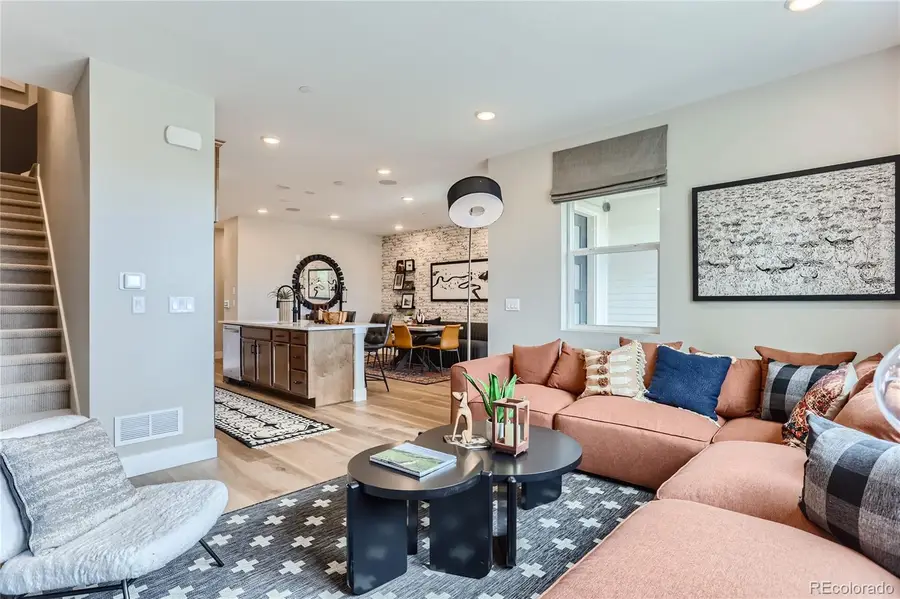2475 W 69th Place, Denver, CO 80221
Local realty services provided by:ERA New Age



2475 W 69th Place,Denver, CO 80221
$594,900
- 3 Beds
- 4 Baths
- 1,895 sq. ft.
- Townhouse
- Active
Upcoming open houses
- Fri, Aug 1511:00 am - 05:00 pm
Listed by:ryan moganryan@firstsummitrealty.com
Office:first summit realty
MLS#:8295921
Source:ML
Price summary
- Price:$594,900
- Price per sq. ft.:$313.93
- Monthly HOA dues:$100
About this home
Available August 2025, this 3-story, brand-new Horizon Two Townhome by Brookfield Residential at Midtown offers the perfect blend of style, space, and low-maintenance living.
The main level features an open-concept kitchen, living, and dining space with a large island, and quartz countertops—ideal for everyday living and entertaining. The second level includes three bedrooms, including the primary suite, along with a conveniently located laundry room. On the third level, you'll find a spacious loft complete with a wet bar, ½ bath and sliding glass doors that open to your private rooftop deck—the perfect spot to unwind under the stars.
This home also includes energy-efficient features like a tankless water heater and high-efficiency furnace, and it's located just steps from a 20-acre park and trails.
Only five miles from Downtown Denver and with easy access to I-76, the Boulder Turnpike, and I-25, this townhome combines modern living with unbeatable convenience.
Whether you're a first-time buyer, investor, or seeking a stylish and low-maintenance lifestyle, this home checks all the boxes.
Tour the model today!
Photos and virtual tour are of model home — actual finishes may vary.
Contact an agent
Home facts
- Year built:2025
- Listing Id #:8295921
Rooms and interior
- Bedrooms:3
- Total bathrooms:4
- Full bathrooms:1
- Half bathrooms:2
- Living area:1,895 sq. ft.
Heating and cooling
- Cooling:Central Air
- Heating:Forced Air
Structure and exterior
- Roof:Shingle
- Year built:2025
- Building area:1,895 sq. ft.
- Lot area:0.05 Acres
Schools
- High school:Westminster
- Middle school:Colorado Sports Leadership Academy
- Elementary school:Skyline Vista
Utilities
- Sewer:Public Sewer
Finances and disclosures
- Price:$594,900
- Price per sq. ft.:$313.93
- Tax amount:$1,539 (2024)
New listings near 2475 W 69th Place
- Open Fri, 3 to 5pmNew
 $575,000Active2 beds 1 baths1,234 sq. ft.
$575,000Active2 beds 1 baths1,234 sq. ft.2692 S Quitman Street, Denver, CO 80219
MLS# 3892078Listed by: MILEHIMODERN - New
 $174,000Active1 beds 2 baths1,200 sq. ft.
$174,000Active1 beds 2 baths1,200 sq. ft.9625 E Center Avenue #10C, Denver, CO 80247
MLS# 4677310Listed by: LARK & KEY REAL ESTATE - New
 $425,000Active2 beds 1 baths816 sq. ft.
$425,000Active2 beds 1 baths816 sq. ft.1205 W 39th Avenue, Denver, CO 80211
MLS# 9272130Listed by: LPT REALTY - New
 $379,900Active2 beds 2 baths1,668 sq. ft.
$379,900Active2 beds 2 baths1,668 sq. ft.7865 E Mississippi Avenue #1601, Denver, CO 80247
MLS# 9826565Listed by: RE/MAX LEADERS - New
 $659,000Active5 beds 3 baths2,426 sq. ft.
$659,000Active5 beds 3 baths2,426 sq. ft.3385 Poplar Street, Denver, CO 80207
MLS# 3605934Listed by: MODUS REAL ESTATE - Open Sun, 1 to 3pmNew
 $305,000Active1 beds 1 baths635 sq. ft.
$305,000Active1 beds 1 baths635 sq. ft.444 17th Street #205, Denver, CO 80202
MLS# 4831273Listed by: RE/MAX PROFESSIONALS - Open Sun, 1 to 4pmNew
 $1,550,000Active7 beds 4 baths4,248 sq. ft.
$1,550,000Active7 beds 4 baths4,248 sq. ft.2690 Stuart Street, Denver, CO 80212
MLS# 5632469Listed by: YOUR CASTLE REAL ESTATE INC - Coming Soon
 $2,895,000Coming Soon5 beds 6 baths
$2,895,000Coming Soon5 beds 6 baths2435 S Josephine Street, Denver, CO 80210
MLS# 5897425Listed by: RE/MAX OF CHERRY CREEK - New
 $1,900,000Active2 beds 4 baths4,138 sq. ft.
$1,900,000Active2 beds 4 baths4,138 sq. ft.1201 N Williams Street #17A, Denver, CO 80218
MLS# 5905529Listed by: LIV SOTHEBY'S INTERNATIONAL REALTY - New
 $590,000Active4 beds 2 baths1,835 sq. ft.
$590,000Active4 beds 2 baths1,835 sq. ft.3351 Poplar Street, Denver, CO 80207
MLS# 6033985Listed by: MODUS REAL ESTATE
