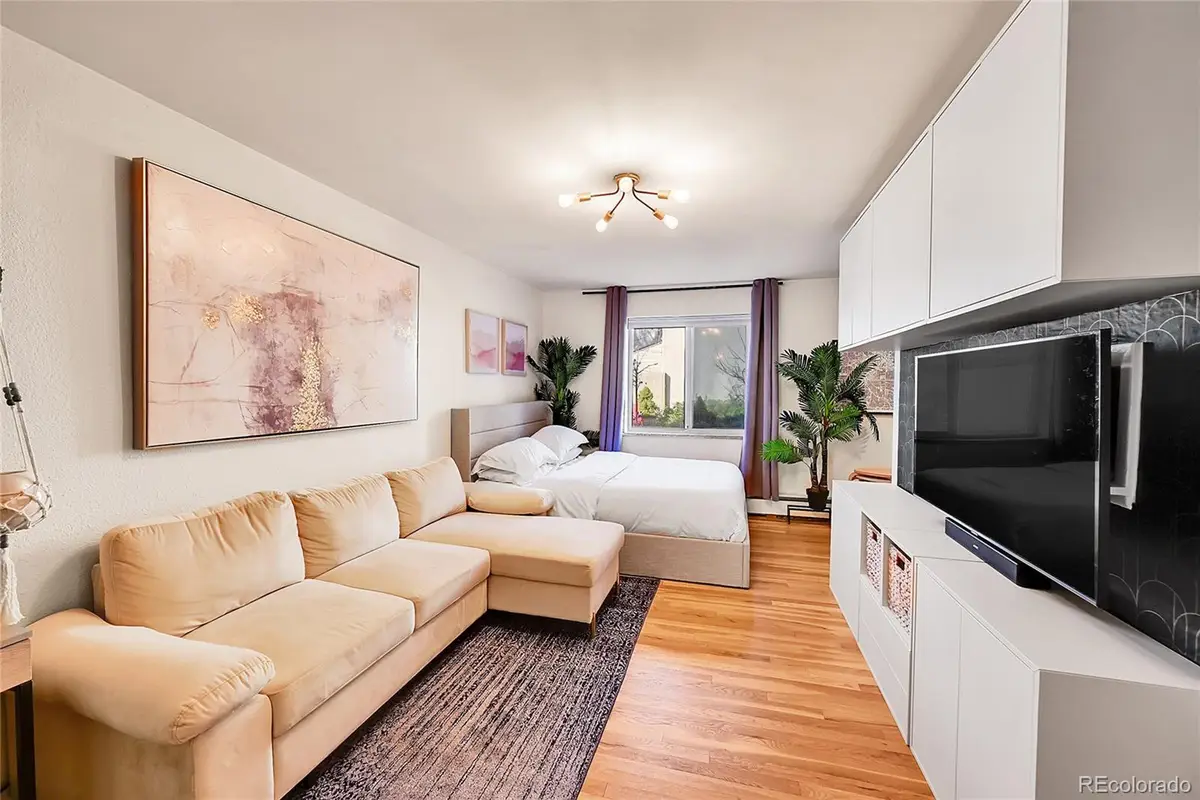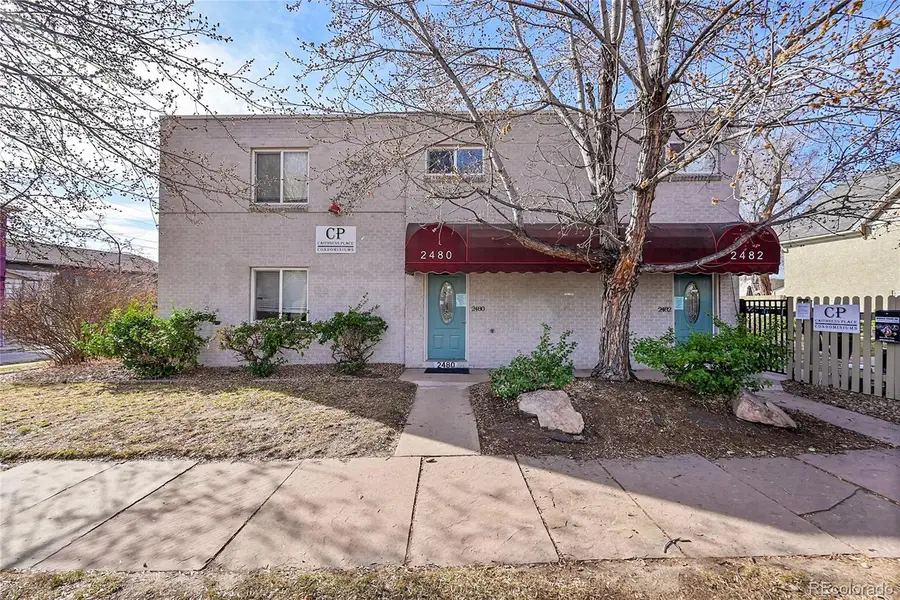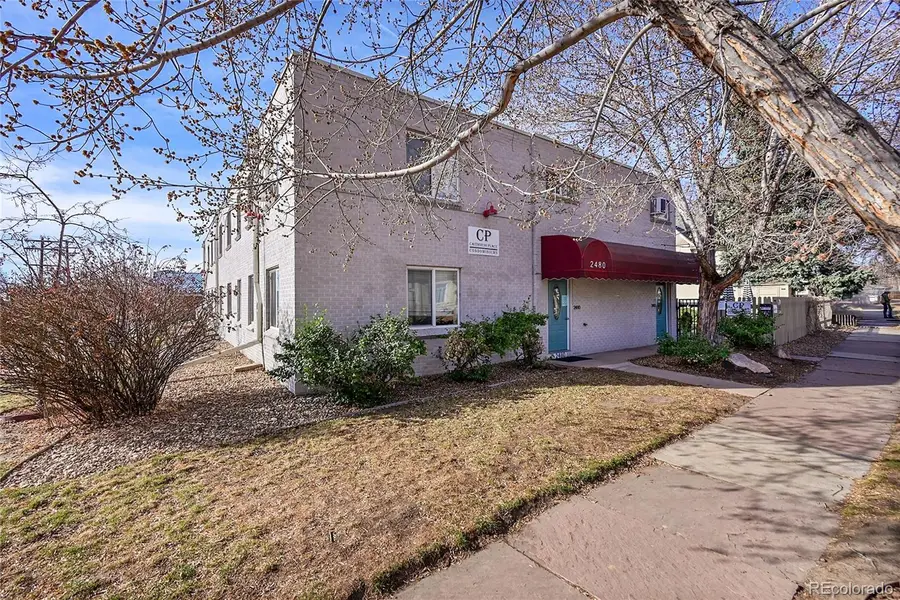2480 W Caithness Place #2, Denver, CO 80211
Local realty services provided by:ERA Shields Real Estate



Listed by:jane pearson720-926-8174
Office:1 percent lists mile high
MLS#:8379643
Source:ML
Price summary
- Price:$239,000
- Price per sq. ft.:$766.03
- Monthly HOA dues:$220
About this home
This stylish studio in Denver’s desirable Highlands neighborhood offers the perfect blend of modern comfort and convenience. Fully furnished and move-in ready, it’s an excellent choice for both owner-occupants and investors seeking a turnkey opportunity. The building features a beautifully maintained outdoor community courtyard with a tranquil water fountain, BBQ area, picnic tables, and bike racks—exclusively for residents. Inside, the studio showcases a sleek contemporary design with stainless-steel appliances, quartz countertops, and striking black-and-white cabinetry, creating a kitchen that rivals those found in single-family homes. The well-planned living area comfortably fits a full-size couch, a spacious bed, and a built-in entertainment center with ample room for a large flat-screen TV. Additional conveniences include shared laundry facilities and a private storage unit. Ideally located, this studio provides effortless access to the Highlands' top-rated shopping, trendy restaurants, and lively nightlife. Sports fans will appreciate the close proximity to Empower Field at Mile High and Coors Field for Broncos and Rockies games, as well as Ball Arena for Avalanche and Nuggets matchups and other major events. With easy access to I-25 and Speer Blvd, commuting and exploring the city is a breeze. Whether you're searching for a primary home, a weekend retreat, or a savvy investment, this studio is a must-see! ** https://v1tours.com/listing/56069/ **
Contact an agent
Home facts
- Year built:1956
- Listing Id #:8379643
Rooms and interior
- Bedrooms:1
- Total bathrooms:1
- Full bathrooms:1
- Living area:312 sq. ft.
Heating and cooling
- Heating:Baseboard
Structure and exterior
- Roof:Composition
- Year built:1956
- Building area:312 sq. ft.
Schools
- High school:North
- Middle school:Strive Sunnyside
- Elementary school:Edison
Utilities
- Water:Public
- Sewer:Public Sewer
Finances and disclosures
- Price:$239,000
- Price per sq. ft.:$766.03
- Tax amount:$1,184 (2023)
New listings near 2480 W Caithness Place #2
- Coming Soon
 $215,000Coming Soon2 beds 1 baths
$215,000Coming Soon2 beds 1 baths710 S Clinton Street #11A, Denver, CO 80247
MLS# 5818113Listed by: KENTWOOD REAL ESTATE CITY PROPERTIES - New
 $425,000Active1 beds 1 baths801 sq. ft.
$425,000Active1 beds 1 baths801 sq. ft.3034 N High Street, Denver, CO 80205
MLS# 5424516Listed by: REDFIN CORPORATION - New
 $315,000Active2 beds 2 baths1,316 sq. ft.
$315,000Active2 beds 2 baths1,316 sq. ft.3855 S Monaco Street #173, Denver, CO 80237
MLS# 6864142Listed by: BARON ENTERPRISES INC - Open Sat, 11am to 1pmNew
 $350,000Active3 beds 3 baths1,888 sq. ft.
$350,000Active3 beds 3 baths1,888 sq. ft.1200 S Monaco St Parkway #24, Denver, CO 80224
MLS# 1754871Listed by: COLDWELL BANKER GLOBAL LUXURY DENVER - New
 $875,000Active6 beds 2 baths1,875 sq. ft.
$875,000Active6 beds 2 baths1,875 sq. ft.946 S Leyden Street, Denver, CO 80224
MLS# 4193233Listed by: YOUR CASTLE REAL ESTATE INC - Open Fri, 4 to 6pmNew
 $920,000Active2 beds 2 baths2,095 sq. ft.
$920,000Active2 beds 2 baths2,095 sq. ft.2090 Bellaire Street, Denver, CO 80207
MLS# 5230796Listed by: KENTWOOD REAL ESTATE CITY PROPERTIES - New
 $4,350,000Active6 beds 6 baths6,038 sq. ft.
$4,350,000Active6 beds 6 baths6,038 sq. ft.1280 S Gaylord Street, Denver, CO 80210
MLS# 7501242Listed by: VINTAGE HOMES OF DENVER, INC. - New
 $415,000Active2 beds 1 baths745 sq. ft.
$415,000Active2 beds 1 baths745 sq. ft.1760 Wabash Street, Denver, CO 80220
MLS# 8611239Listed by: DVX PROPERTIES LLC - Coming Soon
 $890,000Coming Soon4 beds 4 baths
$890,000Coming Soon4 beds 4 baths4020 Fenton Court, Denver, CO 80212
MLS# 9189229Listed by: TRAILHEAD RESIDENTIAL GROUP - Open Fri, 4 to 6pmNew
 $3,695,000Active6 beds 8 baths6,306 sq. ft.
$3,695,000Active6 beds 8 baths6,306 sq. ft.1018 S Vine Street, Denver, CO 80209
MLS# 1595817Listed by: LIV SOTHEBY'S INTERNATIONAL REALTY

