5787 E 9th Avenue, Denver, CO 80220
Local realty services provided by:ERA Teamwork Realty
Listed by:ken greenfieldKen@corcoranperry.com,303-478-4663
Office:corcoran perry & co.
MLS#:7463635
Source:ML
Price summary
- Price:$679,500
- Price per sq. ft.:$326.84
- Monthly HOA dues:$542
About this home
Charming brick front townhouse in center of Mayfair. Camberley By The Park Townhomes is a popular complex across the street from Mayfair Park. This 2 bedroom townhouse is nestled in the quiet center of the complex. As you enter you experience an open main level "great room". The kitchen has plenty of work space, lots of cabinets- including a multi-cabinet pantry area, SS appliances with a gas stove, dishwasher, microwave and refrigerator. The crown moulding and wood floors add a richness to this level. The dining room is open to the living room that seamlessly flows out to the backyard patio area. There is a gas fireplace to take the chill out of the evening air during the colder months of the year. The 1/2 bath is discretely tucked in the hallway. The primary suite, on the upper level, has space for large bedroom furniture. With big windows overlooking the private backyard, this bedroom is very relaxing. The primary bathroom has a long vanity with 2 sinks, a water closet, shower/tub and large walk-in closet with a closet organizer. The secondary bedroom, a rich blue color, comes with its own bathroom. The basement offers many different living options. There is a large bedroom(non-conforming-closet) with egress that is currently used as a family room. The craft/sewing room that could easily double as a home office, has an egress window. The full bath is in the hallway next to the laundry room and utility room. Wood grain ceramic tile-throughout. Furnace & A/C were replaced during Covid. The fenced backyard is gorgeous. With a paver patio it sits quietly between the house and the garage. Plenty of space to create your own private oasis. The 2 car garage has room for storage and 2 vehicles.The perfect location is close to restaurants, shopping, grocery stores & 9th & CO for a fun night out. Stop by to experience this special Denver community. This low maintenance lifestyle could be in your future!
Contact an agent
Home facts
- Year built:1996
- Listing ID #:7463635
Rooms and interior
- Bedrooms:3
- Total bathrooms:4
- Full bathrooms:3
- Half bathrooms:1
- Living area:2,079 sq. ft.
Heating and cooling
- Cooling:Central Air
- Heating:Forced Air
Structure and exterior
- Roof:Composition
- Year built:1996
- Building area:2,079 sq. ft.
- Lot area:0.03 Acres
Schools
- High school:George Washington
- Middle school:Hill
- Elementary school:Palmer
Utilities
- Water:Public
- Sewer:Public Sewer
Finances and disclosures
- Price:$679,500
- Price per sq. ft.:$326.84
- Tax amount:$3,686 (2024)
New listings near 5787 E 9th Avenue
- New
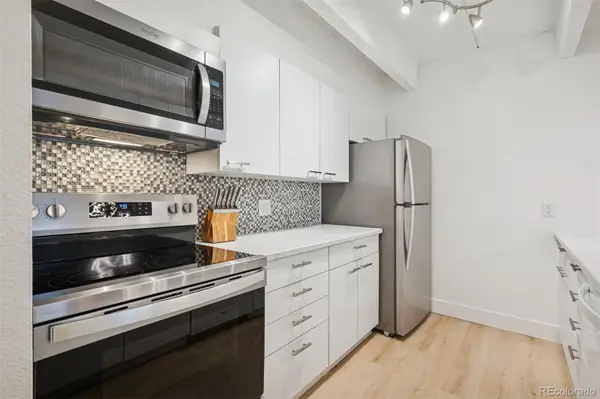 $360,000Active2 beds 2 baths1,067 sq. ft.
$360,000Active2 beds 2 baths1,067 sq. ft.777 N Washington Street #804, Denver, CO 80203
MLS# 1645084Listed by: LIV SOTHEBY'S INTERNATIONAL REALTY - New
 $329,000Active2 beds 2 baths1,149 sq. ft.
$329,000Active2 beds 2 baths1,149 sq. ft.9448 E Florida Avenue #1077, Denver, CO 80247
MLS# 4163988Listed by: BUNNELL REALTY LLC - New
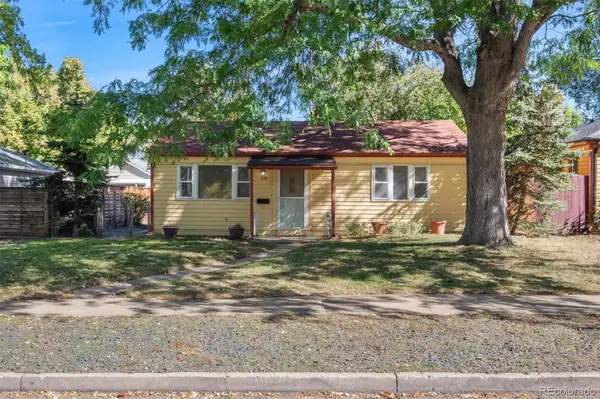 $410,000Active2 beds 1 baths720 sq. ft.
$410,000Active2 beds 1 baths720 sq. ft.4124 Depew Street, Denver, CO 80212
MLS# 4278761Listed by: BERKSHIRE HATHAWAY HOME SERVICES, ROCKY MOUNTAIN REALTORS - New
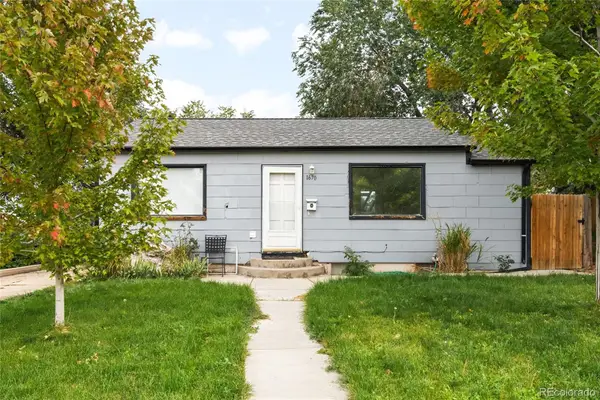 $545,000Active3 beds 2 baths1,402 sq. ft.
$545,000Active3 beds 2 baths1,402 sq. ft.1670 S Vallejo Street, Denver, CO 80223
MLS# 4986375Listed by: MILEHIMODERN - Coming Soon
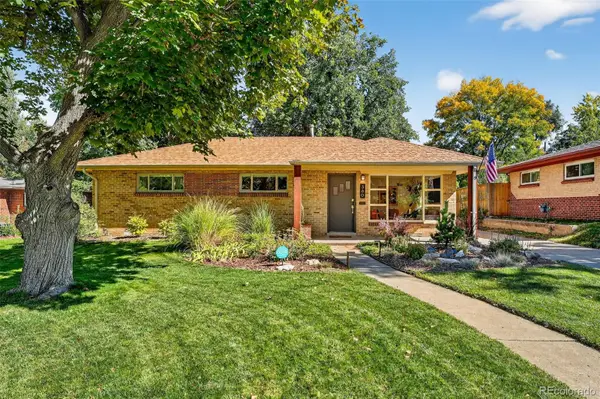 $679,000Coming Soon3 beds 2 baths
$679,000Coming Soon3 beds 2 baths360 S Krameria Street, Denver, CO 80224
MLS# 6275575Listed by: THE AGENCY - DENVER - New
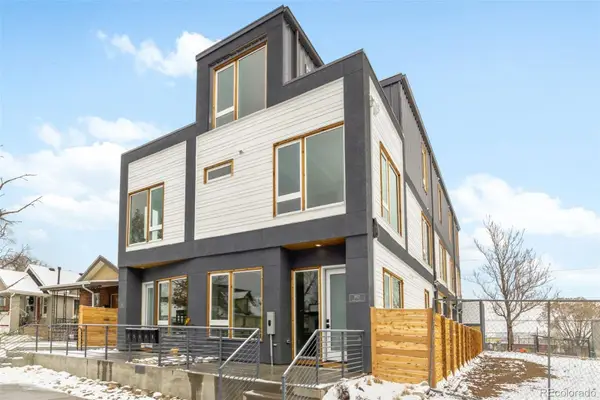 $669,000Active3 beds 3 baths1,564 sq. ft.
$669,000Active3 beds 3 baths1,564 sq. ft.3832 Jason Street #1, Denver, CO 80211
MLS# 9015072Listed by: MODUS REAL ESTATE - New
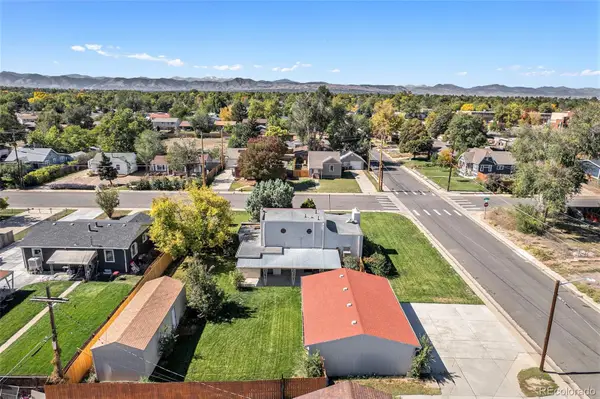 $500,000Active2 beds 2 baths2,058 sq. ft.
$500,000Active2 beds 2 baths2,058 sq. ft.1400 S Knox Court, Denver, CO 80219
MLS# 3149522Listed by: KELLER WILLIAMS DTC - New
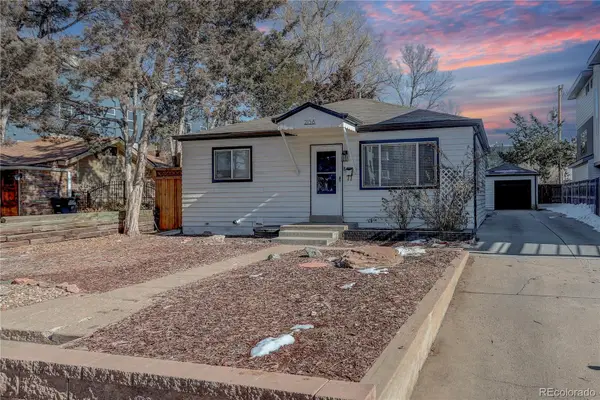 $529,900Active2 beds 2 baths1,116 sq. ft.
$529,900Active2 beds 2 baths1,116 sq. ft.2158 S Ash Street, Denver, CO 80222
MLS# 6763346Listed by: COLDWELL BANKER REALTY 44 - Coming Soon
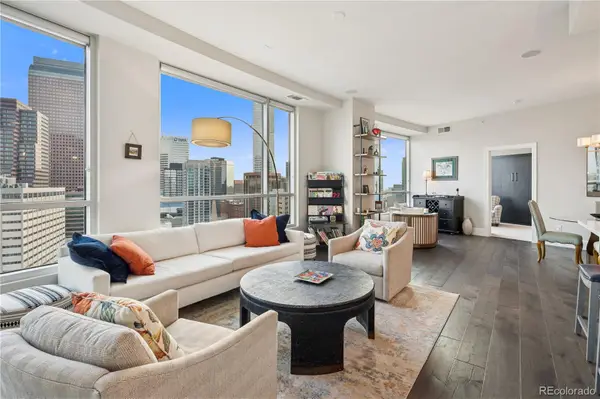 $760,000Coming Soon2 beds 3 baths
$760,000Coming Soon2 beds 3 baths2001 Lincoln Street #1810, Denver, CO 80202
MLS# 7864178Listed by: LIV SOTHEBY'S INTERNATIONAL REALTY - New
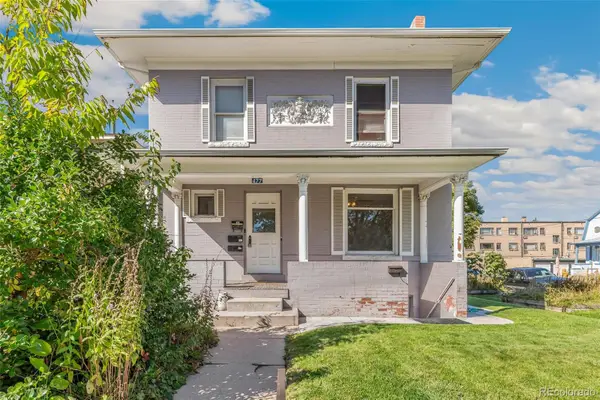 $775,000Active3 beds 4 baths2,262 sq. ft.
$775,000Active3 beds 4 baths2,262 sq. ft.477 N Pennsylvania Street, Denver, CO 80203
MLS# 4179093Listed by: NORTHPEAK COMMERCIAL ADVISORS, LLC
