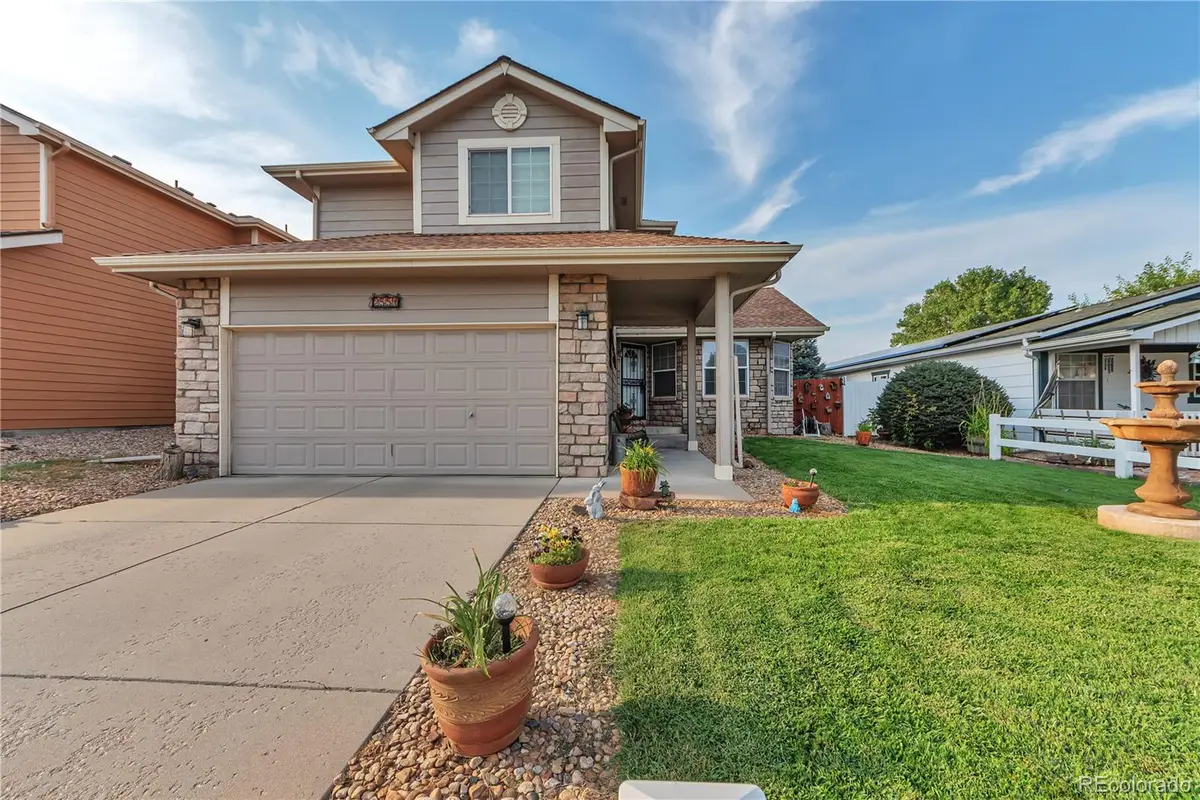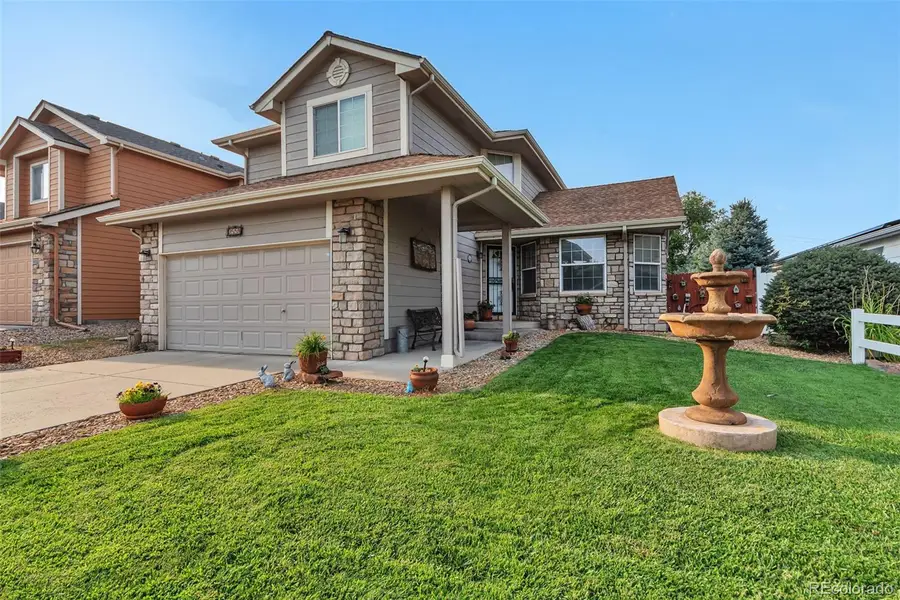2551 W 58th Avenue W, Denver, CO 80221
Local realty services provided by:RONIN Real Estate Professionals ERA Powered



2551 W 58th Avenue W,Denver, CO 80221
$650,000
- 3 Beds
- 4 Baths
- 2,539 sq. ft.
- Single family
- Active
Listed by:laura dugarteredugarte@gmail.com
Office:homesmart
MLS#:7737425
Source:ML
Price summary
- Price:$650,000
- Price per sq. ft.:$256.01
- Monthly HOA dues:$51
About this home
Spacious home with great layout and endless potential!
This lovely 3-bedroom, 3.5 bath home features a bright, open floor plan and a 2 car garage. The generous amount of living space and tons of natural light offers comfort and functionality. The basement features a family room and a 3/4 bath. There's also an area that could easily be converted into a 4th bedroom.
The Seller is offering $10,000 in concessions to help cover the cost of new carpet and a fresh coat of paint, giving you the perfect opportunity to refresh and personalize the space to your taste.
Don't miss this fantastic opportunity to own a great home in a prime location that is ready for your finishing touches!
If you have any questions please text or email listing agent 720-329-8599.
The information contained herein is provided without the intention that any buyer relies upon it. The information was gathered from the county records and the current actual knowledge of the owner. It is subject to change without notice. Buyer to verify square feet, HOA, school info, etc. All information deemed reliable but not guaranteed and should be independently verified by the buyer/selling agent. Listing Broker takes no responsibility for its accuracy.
Contact an agent
Home facts
- Year built:2003
- Listing Id #:7737425
Rooms and interior
- Bedrooms:3
- Total bathrooms:4
- Full bathrooms:2
- Half bathrooms:1
- Living area:2,539 sq. ft.
Heating and cooling
- Cooling:Central Air
- Heating:Forced Air
Structure and exterior
- Roof:Composition
- Year built:2003
- Building area:2,539 sq. ft.
- Lot area:0.14 Acres
Schools
- High school:Westminster
- Middle school:Colorado Sports Leadership Academy
- Elementary school:Hodgkins
Utilities
- Water:Public
- Sewer:Public Sewer
Finances and disclosures
- Price:$650,000
- Price per sq. ft.:$256.01
- Tax amount:$3,954 (2024)
New listings near 2551 W 58th Avenue W
- Open Fri, 3 to 5pmNew
 $575,000Active2 beds 1 baths1,234 sq. ft.
$575,000Active2 beds 1 baths1,234 sq. ft.2692 S Quitman Street, Denver, CO 80219
MLS# 3892078Listed by: MILEHIMODERN - New
 $174,000Active1 beds 2 baths1,200 sq. ft.
$174,000Active1 beds 2 baths1,200 sq. ft.9625 E Center Avenue #10C, Denver, CO 80247
MLS# 4677310Listed by: LARK & KEY REAL ESTATE - New
 $425,000Active2 beds 1 baths816 sq. ft.
$425,000Active2 beds 1 baths816 sq. ft.1205 W 39th Avenue, Denver, CO 80211
MLS# 9272130Listed by: LPT REALTY - New
 $379,900Active2 beds 2 baths1,668 sq. ft.
$379,900Active2 beds 2 baths1,668 sq. ft.7865 E Mississippi Avenue #1601, Denver, CO 80247
MLS# 9826565Listed by: RE/MAX LEADERS - New
 $659,000Active5 beds 3 baths2,426 sq. ft.
$659,000Active5 beds 3 baths2,426 sq. ft.3385 Poplar Street, Denver, CO 80207
MLS# 3605934Listed by: MODUS REAL ESTATE - Open Sun, 1 to 3pmNew
 $305,000Active1 beds 1 baths635 sq. ft.
$305,000Active1 beds 1 baths635 sq. ft.444 17th Street #205, Denver, CO 80202
MLS# 4831273Listed by: RE/MAX PROFESSIONALS - Open Sun, 1 to 4pmNew
 $1,550,000Active7 beds 4 baths4,248 sq. ft.
$1,550,000Active7 beds 4 baths4,248 sq. ft.2690 Stuart Street, Denver, CO 80212
MLS# 5632469Listed by: YOUR CASTLE REAL ESTATE INC - Coming Soon
 $2,895,000Coming Soon5 beds 6 baths
$2,895,000Coming Soon5 beds 6 baths2435 S Josephine Street, Denver, CO 80210
MLS# 5897425Listed by: RE/MAX OF CHERRY CREEK - New
 $1,900,000Active2 beds 4 baths4,138 sq. ft.
$1,900,000Active2 beds 4 baths4,138 sq. ft.1201 N Williams Street #17A, Denver, CO 80218
MLS# 5905529Listed by: LIV SOTHEBY'S INTERNATIONAL REALTY - New
 $590,000Active4 beds 2 baths1,835 sq. ft.
$590,000Active4 beds 2 baths1,835 sq. ft.3351 Poplar Street, Denver, CO 80207
MLS# 6033985Listed by: MODUS REAL ESTATE
