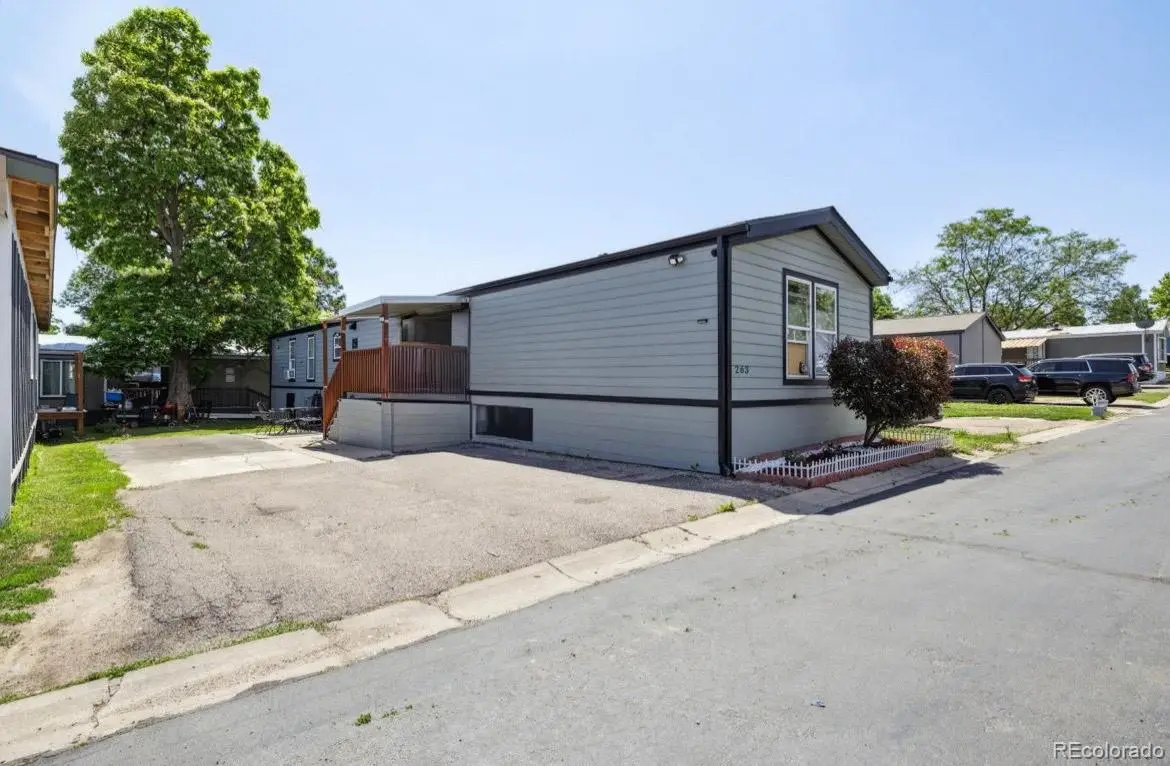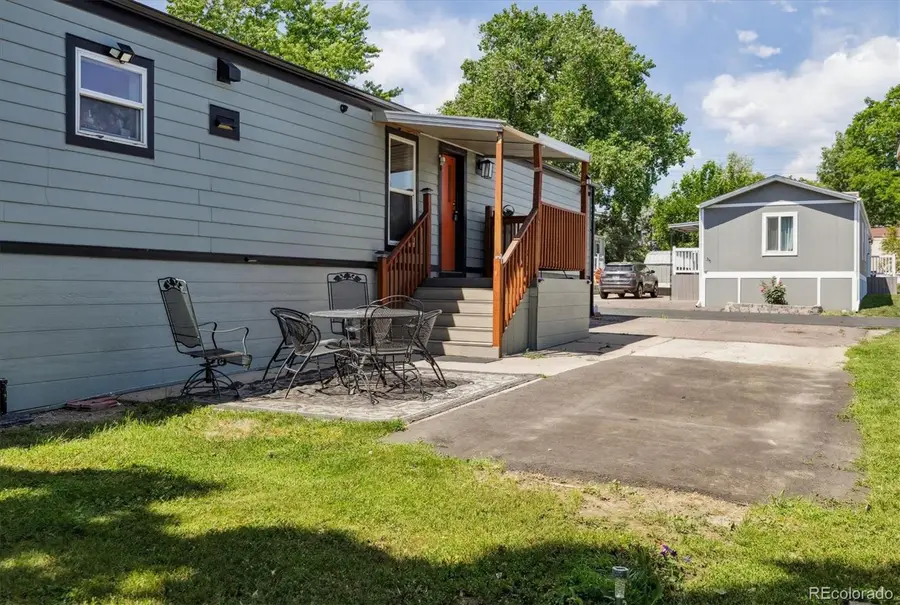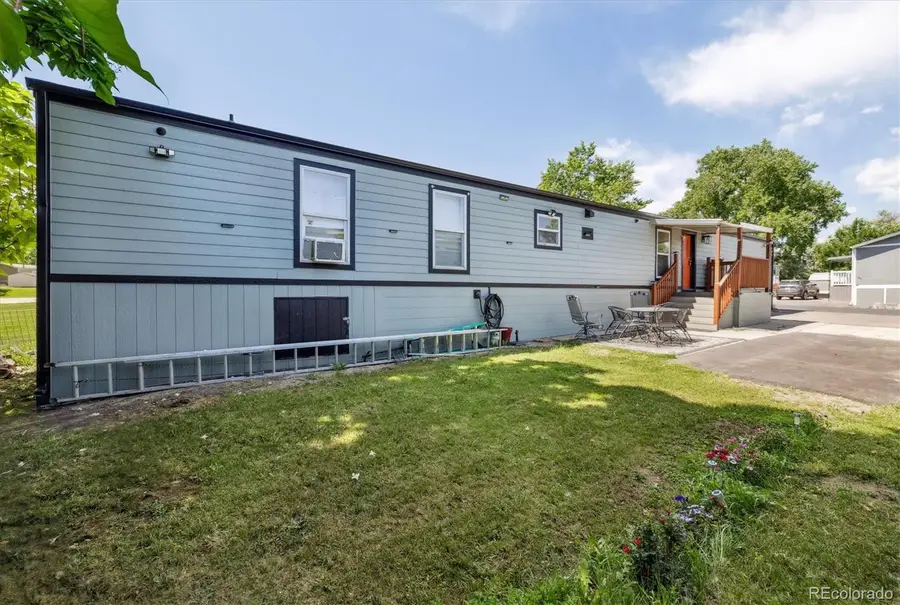2551 W 92nd Avenue, Denver, CO 80260
Local realty services provided by:ERA Shields Real Estate



2551 W 92nd Avenue,Denver, CO 80260
$106,900
- 3 Beds
- 2 Baths
- 1,216 sq. ft.
- Mobile / Manufactured
- Active
Listed by:erika ramirezErikaRamirezHomes@gmail.com,720-212-9492
Office:metro 21 real estate group
MLS#:8957611
Source:ML
Price summary
- Price:$106,900
- Price per sq. ft.:$87.91
- Monthly HOA dues:$1,183
About this home
LOT 263-Move-in ready 3-bedroom, 2-bath home located in Kimberly Hills Manufactured Home Park with 1,216 sq ft of beautifully updated living space. Situated on a great lot with parking for four vehicles in the driveway plus extra green space on the other side, this home has been tastefully upgraded both inside and out. Fresh exterior paint, wood siding, and new skirting give the home a modern, clean look. Inside, you'll love the light, modern wood flooring throughout that, combined with great natural lighting, makes the space feel open and bright. The eat-in kitchen is a true highlight, featuring updated cabinetry, a stylish backsplash, and all appliances included. The primary bedroom is spacious and versatile, perfect for any layout, and features an en-suite bathroom complete with a tiled walk-in shower and dual vanities for added convenience. Two secondary bedrooms are located on the opposite side of the home and also showcase the sleek wood flooring. The shared secondary bathroom includes its own tiled walk-in shower and a new vanity. This home truly offers comfort, function, and style in a well-maintained community. Don’t miss your opportunity—schedule your showing today .
Need Help applying for a mobile home loan or want to schedule a showing 720.212.9492
Se Habla Español
Contact an agent
Home facts
- Year built:1998
- Listing Id #:8957611
Rooms and interior
- Bedrooms:3
- Total bathrooms:2
- Full bathrooms:2
- Living area:1,216 sq. ft.
Heating and cooling
- Heating:Forced Air
Structure and exterior
- Roof:Composition
- Year built:1998
- Building area:1,216 sq. ft.
Schools
- High school:Northglenn
- Middle school:Northglenn
- Elementary school:Federal Heights
Utilities
- Water:Public
- Sewer:Public Sewer
Finances and disclosures
- Price:$106,900
- Price per sq. ft.:$87.91
- Tax amount:$100 (2024)
New listings near 2551 W 92nd Avenue
- Open Sat, 11am to 1pmNew
 $350,000Active3 beds 3 baths1,888 sq. ft.
$350,000Active3 beds 3 baths1,888 sq. ft.1200 S Monaco St Parkway #24, Denver, CO 80224
MLS# 1754871Listed by: COLDWELL BANKER GLOBAL LUXURY DENVER - New
 $875,000Active6 beds 2 baths1,875 sq. ft.
$875,000Active6 beds 2 baths1,875 sq. ft.946 S Leyden Street, Denver, CO 80224
MLS# 4193233Listed by: YOUR CASTLE REAL ESTATE INC - Open Fri, 4 to 6pmNew
 $920,000Active2 beds 2 baths2,095 sq. ft.
$920,000Active2 beds 2 baths2,095 sq. ft.2090 Bellaire Street, Denver, CO 80207
MLS# 5230796Listed by: KENTWOOD REAL ESTATE CITY PROPERTIES - New
 $4,350,000Active6 beds 6 baths6,038 sq. ft.
$4,350,000Active6 beds 6 baths6,038 sq. ft.1280 S Gaylord Street, Denver, CO 80210
MLS# 7501242Listed by: VINTAGE HOMES OF DENVER, INC. - New
 $415,000Active2 beds 1 baths745 sq. ft.
$415,000Active2 beds 1 baths745 sq. ft.1760 Wabash Street, Denver, CO 80220
MLS# 8611239Listed by: DVX PROPERTIES LLC - Coming Soon
 $890,000Coming Soon4 beds 4 baths
$890,000Coming Soon4 beds 4 baths4020 Fenton Court, Denver, CO 80212
MLS# 9189229Listed by: TRAILHEAD RESIDENTIAL GROUP - Open Fri, 4 to 6pmNew
 $3,695,000Active6 beds 8 baths6,306 sq. ft.
$3,695,000Active6 beds 8 baths6,306 sq. ft.1018 S Vine Street, Denver, CO 80209
MLS# 1595817Listed by: LIV SOTHEBY'S INTERNATIONAL REALTY - New
 $320,000Active2 beds 2 baths1,607 sq. ft.
$320,000Active2 beds 2 baths1,607 sq. ft.7755 E Quincy Avenue #T68, Denver, CO 80237
MLS# 5705019Listed by: PORCHLIGHT REAL ESTATE GROUP - New
 $410,000Active1 beds 1 baths942 sq. ft.
$410,000Active1 beds 1 baths942 sq. ft.925 N Lincoln Street #6J-S, Denver, CO 80203
MLS# 6078000Listed by: NAV REAL ESTATE - New
 $280,000Active0.19 Acres
$280,000Active0.19 Acres3145 W Ada Place, Denver, CO 80219
MLS# 9683635Listed by: ENGEL & VOLKERS DENVER
