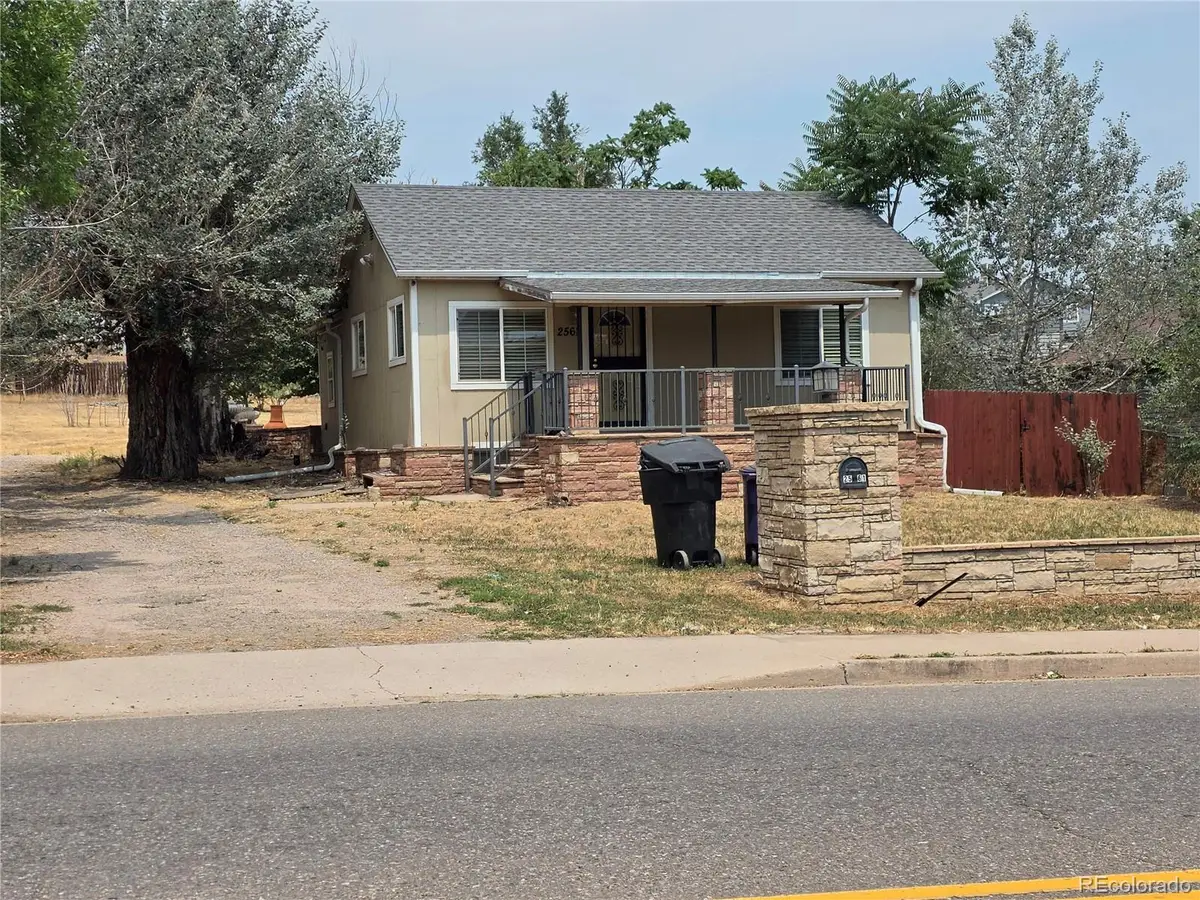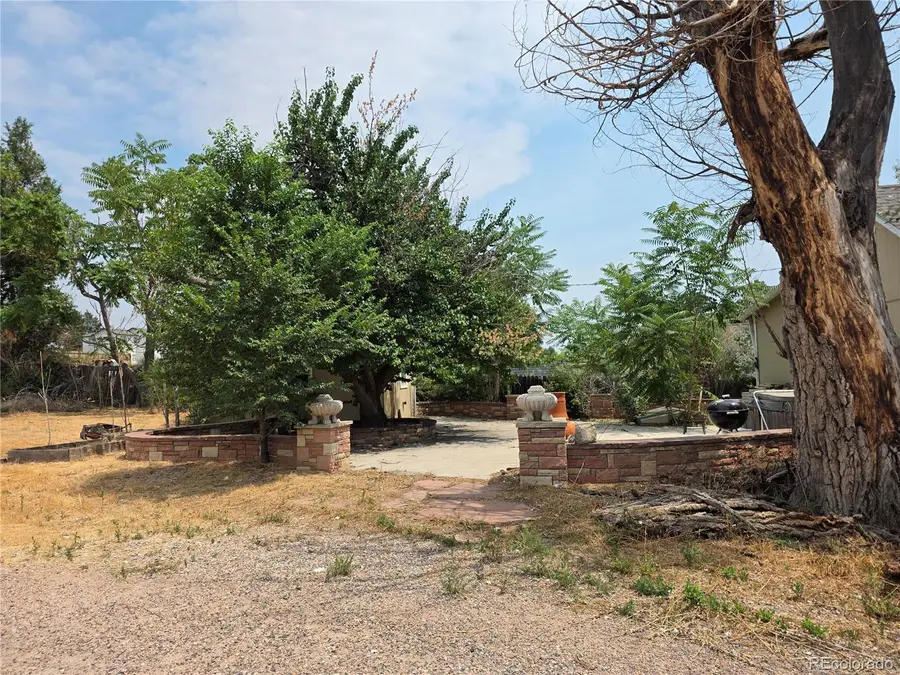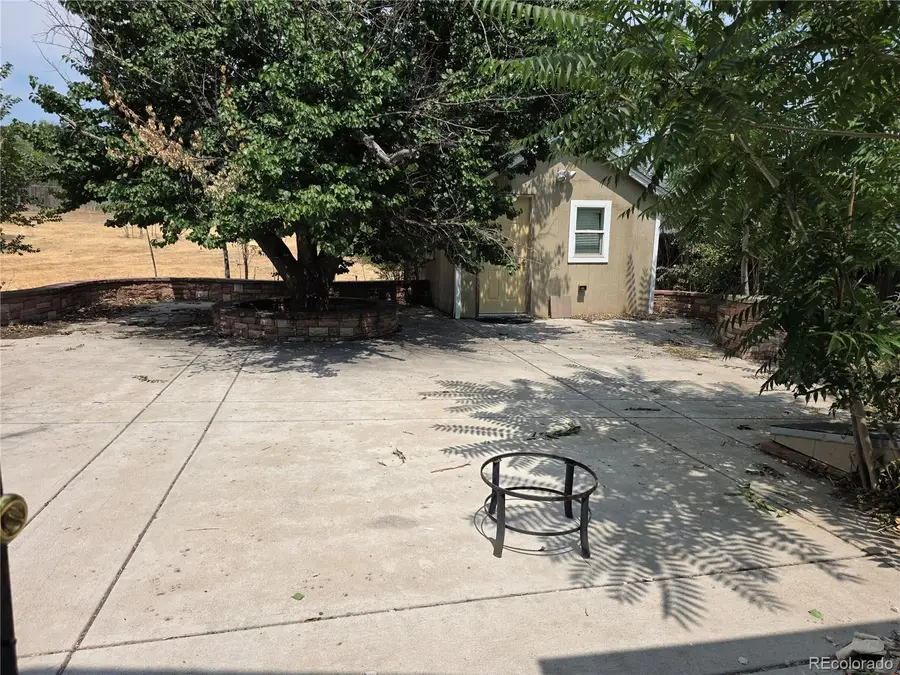2561 W Dartmouth Avenue, Denver, CO 80236
Local realty services provided by:RONIN Real Estate Professionals ERA Powered



2561 W Dartmouth Avenue,Denver, CO 80236
$425,000
- 4 Beds
- 1 Baths
- 1,311 sq. ft.
- Single family
- Active
Listed by:kenny pulciani303-669-2645
Office:sterling realty llc.
MLS#:3519482
Source:ML
Price summary
- Price:$425,000
- Price per sq. ft.:$324.18
About this home
Subject property has been recently remodeled, new carpet, stainless steel kitchen appliances. Seller is selling the property in "As-is" where is condition, no Property Disclosure will be provided by Seller. He has never lived in the property. Great patio for relaxing, 1/4 stone wall around patio, outside storage shed, stone columns along front yard, central air, and a large lot. The subject property has been subdivided into 8 lots. The house is on Lot 1A around 9,000 sq. ft. The other 7 Lots are for sale also. A copy of the Plat is in the Supplements. The Final Plat should be coming out from the City of Denver shortly. The complete new legal description, will be provided upon accepted contract. 3 of the 4 bedrooms, are non-conforming, the 2 in the basement, and the small one upstairs. This Bedroom could be a study. MLS County Records shows 4 bedrooms, and 1 bathroom. The Buyer and the Buyer's Agent should verify all information. Seller will consider adding a second full bathroom to the basement.
Contact an agent
Home facts
- Year built:1926
- Listing Id #:3519482
Rooms and interior
- Bedrooms:4
- Total bathrooms:1
- Full bathrooms:1
- Living area:1,311 sq. ft.
Heating and cooling
- Cooling:Central Air
- Heating:Forced Air
Structure and exterior
- Roof:Composition
- Year built:1926
- Building area:1,311 sq. ft.
- Lot area:0.21 Acres
Schools
- High school:Abraham Lincoln
- Middle school:Strive Federal
- Elementary school:College View
Utilities
- Water:Public
- Sewer:Public Sewer
Finances and disclosures
- Price:$425,000
- Price per sq. ft.:$324.18
- Tax amount:$3,456 (2024)
New listings near 2561 W Dartmouth Avenue
- Open Fri, 3 to 5pmNew
 $575,000Active2 beds 1 baths1,234 sq. ft.
$575,000Active2 beds 1 baths1,234 sq. ft.2692 S Quitman Street, Denver, CO 80219
MLS# 3892078Listed by: MILEHIMODERN - New
 $174,000Active1 beds 2 baths1,200 sq. ft.
$174,000Active1 beds 2 baths1,200 sq. ft.9625 E Center Avenue #10C, Denver, CO 80247
MLS# 4677310Listed by: LARK & KEY REAL ESTATE - New
 $425,000Active2 beds 1 baths816 sq. ft.
$425,000Active2 beds 1 baths816 sq. ft.1205 W 39th Avenue, Denver, CO 80211
MLS# 9272130Listed by: LPT REALTY - New
 $379,900Active2 beds 2 baths1,668 sq. ft.
$379,900Active2 beds 2 baths1,668 sq. ft.7865 E Mississippi Avenue #1601, Denver, CO 80247
MLS# 9826565Listed by: RE/MAX LEADERS - New
 $659,000Active5 beds 3 baths2,426 sq. ft.
$659,000Active5 beds 3 baths2,426 sq. ft.3385 Poplar Street, Denver, CO 80207
MLS# 3605934Listed by: MODUS REAL ESTATE - Open Sun, 1 to 3pmNew
 $305,000Active1 beds 1 baths635 sq. ft.
$305,000Active1 beds 1 baths635 sq. ft.444 17th Street #205, Denver, CO 80202
MLS# 4831273Listed by: RE/MAX PROFESSIONALS - Open Sun, 1 to 4pmNew
 $1,550,000Active7 beds 4 baths4,248 sq. ft.
$1,550,000Active7 beds 4 baths4,248 sq. ft.2690 Stuart Street, Denver, CO 80212
MLS# 5632469Listed by: YOUR CASTLE REAL ESTATE INC - Coming Soon
 $2,895,000Coming Soon5 beds 6 baths
$2,895,000Coming Soon5 beds 6 baths2435 S Josephine Street, Denver, CO 80210
MLS# 5897425Listed by: RE/MAX OF CHERRY CREEK - New
 $1,900,000Active2 beds 4 baths4,138 sq. ft.
$1,900,000Active2 beds 4 baths4,138 sq. ft.1201 N Williams Street #17A, Denver, CO 80218
MLS# 5905529Listed by: LIV SOTHEBY'S INTERNATIONAL REALTY - New
 $590,000Active4 beds 2 baths1,835 sq. ft.
$590,000Active4 beds 2 baths1,835 sq. ft.3351 Poplar Street, Denver, CO 80207
MLS# 6033985Listed by: MODUS REAL ESTATE
