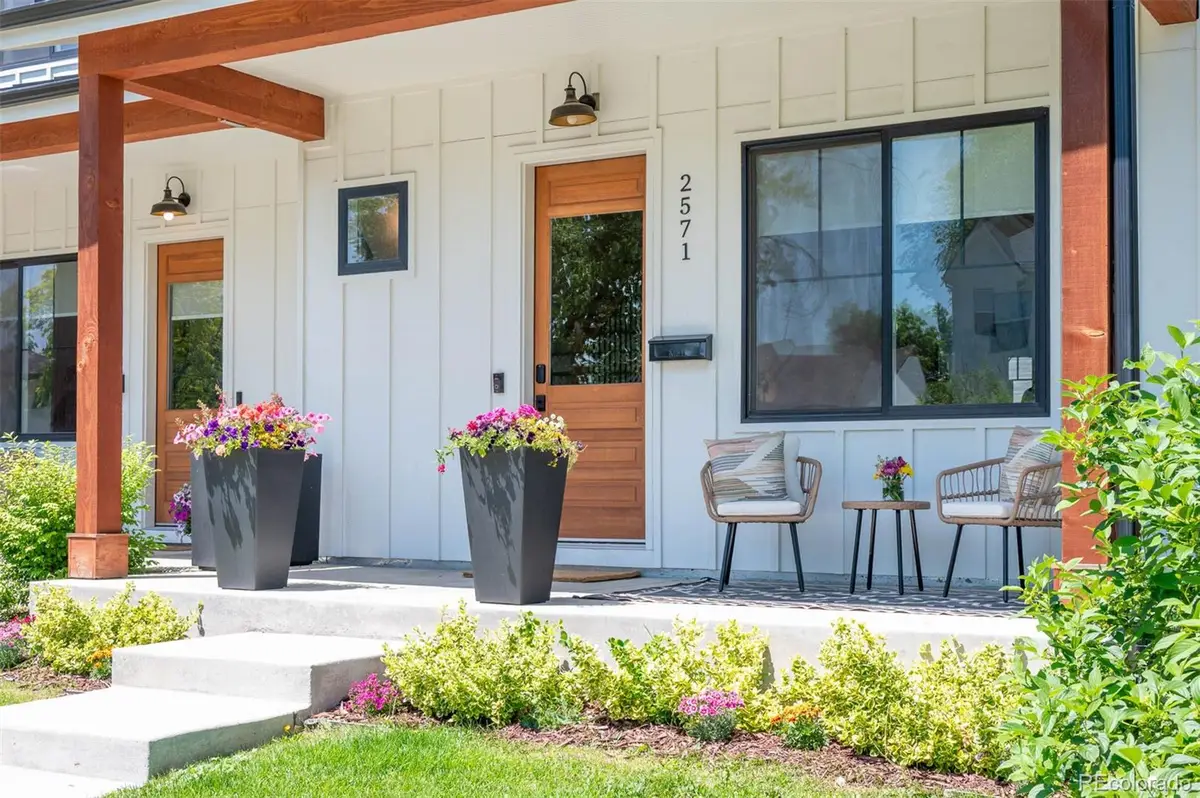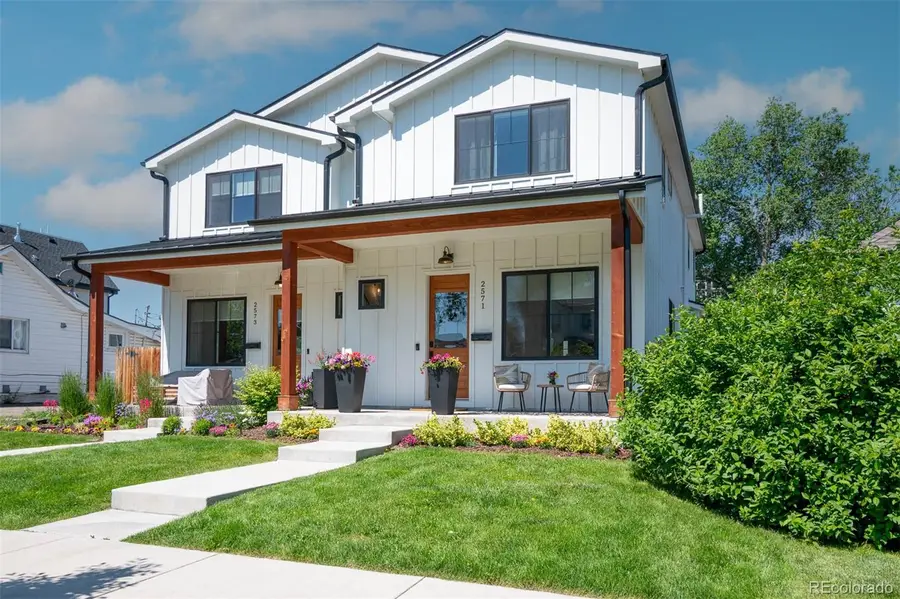2571 S Cherokee Street, Denver, CO 80223
Local realty services provided by:ERA Teamwork Realty



2571 S Cherokee Street,Denver, CO 80223
$895,000
- 3 Beds
- 4 Baths
- 2,896 sq. ft.
- Single family
- Active
Listed by:kelli bartonkelli.barton@cbrealty.com,720-530-7466
Office:coldwell banker global luxury denver
MLS#:2012962
Source:ML
Price summary
- Price:$895,000
- Price per sq. ft.:$309.05
About this home
Grounded in modern farmhouse fundamentals, this wide format home lives like a single-family. It is guaranteed to deliver an exceptional experience for its next owners. The main floor is complete with living room, dining room, large kitchen, walk-in pantry, powder room, oversized windows and easy access to a new beautiful back yard for entertaining. Upstairs, there are two generous ensuite bedrooms with the primary suite having a spacious walk-in closet. The bedrooms are nicely separated front to back in the home for privacy. The full basement with high ceilings has room for fitness, a family room, a bedroom, bathroom, plenty of natural light with three egress windows, and ample storage. South Broadway is hot, hot, hot and only getting better. Independent shops are thriving on Broadway and nearby Pearl Street, Harvard Gulch Park is five blocks away and another neighborhood park is due to open soon. There are two light rail stations 1/2 mile to the north and to the south, and the new professional women's soccer stadium and entertainment district planned for Santa Fe Yards will open in 2028. With amenities, parks, and transportation at your fingertips, if there is a safe bet for finding neighborly love today, plus upside tomorrow as this neighborhood continues to gain speed, this is it. Bonus -- this pivotal location in the city gives you quick access to the Tech Center, Downtown Denver and the mountains.
It's a good life here...keep dreaming big, Denver!
Contact an agent
Home facts
- Year built:2020
- Listing Id #:2012962
Rooms and interior
- Bedrooms:3
- Total bathrooms:4
- Full bathrooms:3
- Half bathrooms:1
- Living area:2,896 sq. ft.
Heating and cooling
- Cooling:Central Air
- Heating:Forced Air, Natural Gas
Structure and exterior
- Roof:Composition
- Year built:2020
- Building area:2,896 sq. ft.
- Lot area:0.07 Acres
Schools
- High school:South
- Middle school:Grant
- Elementary school:Asbury
Utilities
- Water:Public
- Sewer:Public Sewer
Finances and disclosures
- Price:$895,000
- Price per sq. ft.:$309.05
- Tax amount:$4,222 (2024)
New listings near 2571 S Cherokee Street
- Open Sat, 11am to 1pmNew
 $350,000Active3 beds 3 baths1,888 sq. ft.
$350,000Active3 beds 3 baths1,888 sq. ft.1200 S Monaco St Parkway #24, Denver, CO 80224
MLS# 1754871Listed by: COLDWELL BANKER GLOBAL LUXURY DENVER - New
 $875,000Active6 beds 2 baths1,875 sq. ft.
$875,000Active6 beds 2 baths1,875 sq. ft.946 S Leyden Street, Denver, CO 80224
MLS# 4193233Listed by: YOUR CASTLE REAL ESTATE INC - Open Fri, 4 to 6pmNew
 $920,000Active2 beds 2 baths2,095 sq. ft.
$920,000Active2 beds 2 baths2,095 sq. ft.2090 Bellaire Street, Denver, CO 80207
MLS# 5230796Listed by: KENTWOOD REAL ESTATE CITY PROPERTIES - New
 $4,350,000Active6 beds 6 baths6,038 sq. ft.
$4,350,000Active6 beds 6 baths6,038 sq. ft.1280 S Gaylord Street, Denver, CO 80210
MLS# 7501242Listed by: VINTAGE HOMES OF DENVER, INC. - New
 $415,000Active2 beds 1 baths745 sq. ft.
$415,000Active2 beds 1 baths745 sq. ft.1760 Wabash Street, Denver, CO 80220
MLS# 8611239Listed by: DVX PROPERTIES LLC - Coming Soon
 $890,000Coming Soon4 beds 4 baths
$890,000Coming Soon4 beds 4 baths4020 Fenton Court, Denver, CO 80212
MLS# 9189229Listed by: TRAILHEAD RESIDENTIAL GROUP - Open Fri, 4 to 6pmNew
 $3,695,000Active6 beds 8 baths6,306 sq. ft.
$3,695,000Active6 beds 8 baths6,306 sq. ft.1018 S Vine Street, Denver, CO 80209
MLS# 1595817Listed by: LIV SOTHEBY'S INTERNATIONAL REALTY - New
 $320,000Active2 beds 2 baths1,607 sq. ft.
$320,000Active2 beds 2 baths1,607 sq. ft.7755 E Quincy Avenue #T68, Denver, CO 80237
MLS# 5705019Listed by: PORCHLIGHT REAL ESTATE GROUP - New
 $410,000Active1 beds 1 baths942 sq. ft.
$410,000Active1 beds 1 baths942 sq. ft.925 N Lincoln Street #6J-S, Denver, CO 80203
MLS# 6078000Listed by: NAV REAL ESTATE - New
 $280,000Active0.19 Acres
$280,000Active0.19 Acres3145 W Ada Place, Denver, CO 80219
MLS# 9683635Listed by: ENGEL & VOLKERS DENVER
