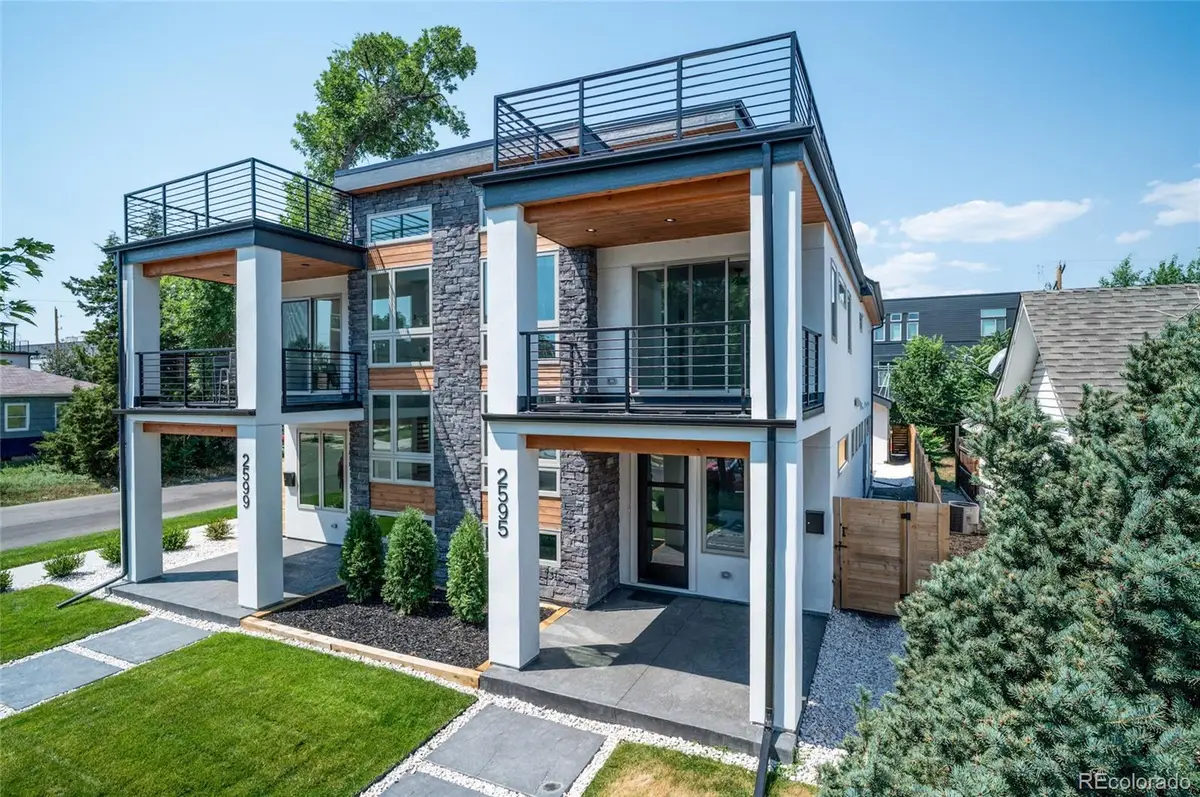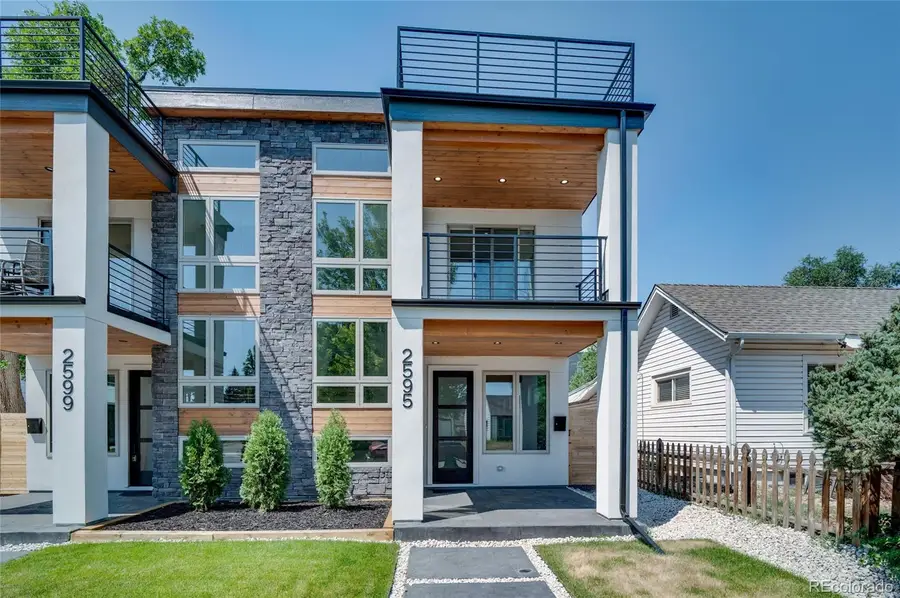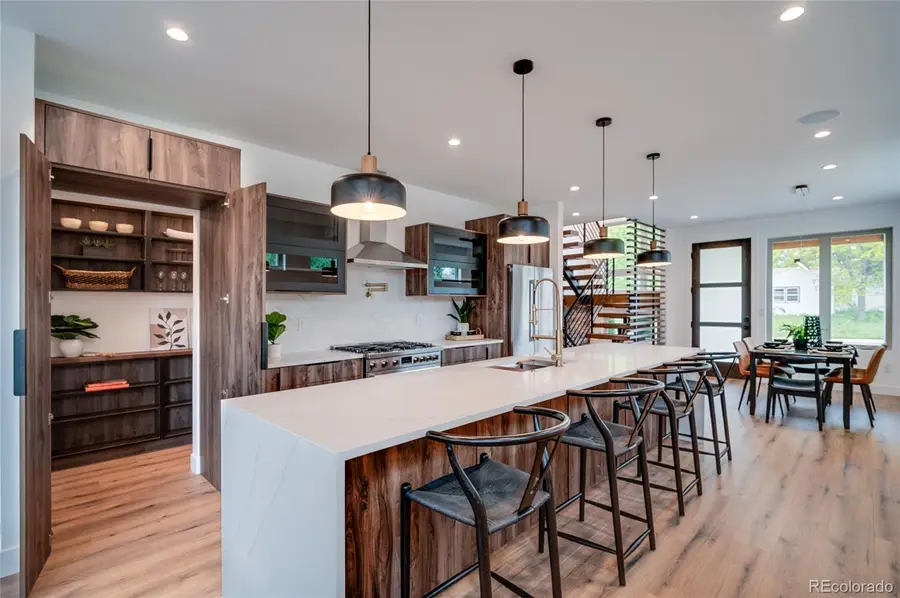2595 S Cherokee Street, Denver, CO 80223
Local realty services provided by:ERA Shields Real Estate



2595 S Cherokee Street,Denver, CO 80223
$1,149,000
- 4 Beds
- 5 Baths
- 3,334 sq. ft.
- Single family
- Active
Listed by:geoffrey stellgeoffreyhstell@gmail.com,720-234-3460
Office:vision real estate llc.
MLS#:7242263
Source:ML
Price summary
- Price:$1,149,000
- Price per sq. ft.:$344.63
About this home
Welcome to 2595 S Cherokee St. (virtual tour: http://bit.ly/4mNYSxV), a one of a kind, 4 bed, 5 bath masterpiece located in the SOBO neighborhood of Denver that offers a compelling blend of urban sophistication and modern livability. There are plenty of thoughtful and unique surprise features that await you, most of which you won’t see anywhere else. Features like a 3rd floor office with an entire wall made of glass, a dedicated gym space you have to see to believe, a thoughtful wine storage area, a larger than life primary closet, a hidden pantry, and two push-button interior garage doors leading to exterior patios just to name a few. There's also ample room to spread out with more than 3,300 sqft of finished living space separated into a cohesive, thoughtful, and extremely functional floor plan that has been tweaked and perfected over more than a dozen years. This home lends itself to both daily living and frequent entertaining. Additional features include surround sound speakers, cable conduits in almost every room, CAT6 hardwire, a pot filler, waterfall countertop edges, a stamped and colored concrete patio, custom glass doors and windows in the gym, a rooftop deck with mountain views, a sound dampened primary suite, and so much more. Please contact the listing agent for more information. You truly must see this one for yourself in person to truly understand how special this property is!!!
Contact an agent
Home facts
- Year built:2025
- Listing Id #:7242263
Rooms and interior
- Bedrooms:4
- Total bathrooms:5
- Full bathrooms:3
- Half bathrooms:1
- Living area:3,334 sq. ft.
Heating and cooling
- Cooling:Central Air
- Heating:Forced Air, Natural Gas
Structure and exterior
- Roof:Membrane
- Year built:2025
- Building area:3,334 sq. ft.
- Lot area:0.07 Acres
Schools
- High school:South
- Middle school:Grant
- Elementary school:Asbury
Utilities
- Water:Public
- Sewer:Public Sewer
Finances and disclosures
- Price:$1,149,000
- Price per sq. ft.:$344.63
- Tax amount:$11,029 (2024)
New listings near 2595 S Cherokee Street
- Open Fri, 3 to 5pmNew
 $575,000Active2 beds 1 baths1,234 sq. ft.
$575,000Active2 beds 1 baths1,234 sq. ft.2692 S Quitman Street, Denver, CO 80219
MLS# 3892078Listed by: MILEHIMODERN - New
 $174,000Active1 beds 2 baths1,200 sq. ft.
$174,000Active1 beds 2 baths1,200 sq. ft.9625 E Center Avenue #10C, Denver, CO 80247
MLS# 4677310Listed by: LARK & KEY REAL ESTATE - New
 $425,000Active2 beds 1 baths816 sq. ft.
$425,000Active2 beds 1 baths816 sq. ft.1205 W 39th Avenue, Denver, CO 80211
MLS# 9272130Listed by: LPT REALTY - New
 $379,900Active2 beds 2 baths1,668 sq. ft.
$379,900Active2 beds 2 baths1,668 sq. ft.7865 E Mississippi Avenue #1601, Denver, CO 80247
MLS# 9826565Listed by: RE/MAX LEADERS - New
 $659,000Active5 beds 3 baths2,426 sq. ft.
$659,000Active5 beds 3 baths2,426 sq. ft.3385 Poplar Street, Denver, CO 80207
MLS# 3605934Listed by: MODUS REAL ESTATE - Open Sun, 1 to 3pmNew
 $305,000Active1 beds 1 baths635 sq. ft.
$305,000Active1 beds 1 baths635 sq. ft.444 17th Street #205, Denver, CO 80202
MLS# 4831273Listed by: RE/MAX PROFESSIONALS - Open Sun, 1 to 4pmNew
 $1,550,000Active7 beds 4 baths4,248 sq. ft.
$1,550,000Active7 beds 4 baths4,248 sq. ft.2690 Stuart Street, Denver, CO 80212
MLS# 5632469Listed by: YOUR CASTLE REAL ESTATE INC - Coming Soon
 $2,895,000Coming Soon5 beds 6 baths
$2,895,000Coming Soon5 beds 6 baths2435 S Josephine Street, Denver, CO 80210
MLS# 5897425Listed by: RE/MAX OF CHERRY CREEK - New
 $1,900,000Active2 beds 4 baths4,138 sq. ft.
$1,900,000Active2 beds 4 baths4,138 sq. ft.1201 N Williams Street #17A, Denver, CO 80218
MLS# 5905529Listed by: LIV SOTHEBY'S INTERNATIONAL REALTY - New
 $590,000Active4 beds 2 baths1,835 sq. ft.
$590,000Active4 beds 2 baths1,835 sq. ft.3351 Poplar Street, Denver, CO 80207
MLS# 6033985Listed by: MODUS REAL ESTATE
