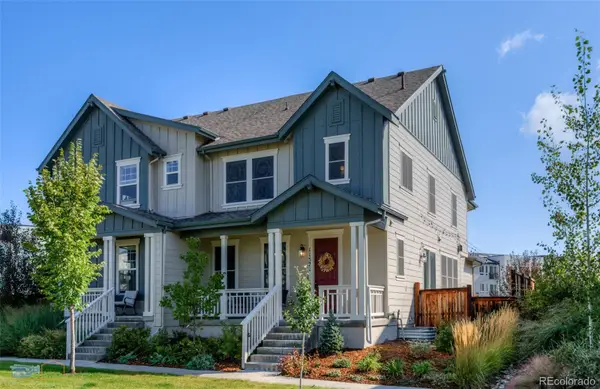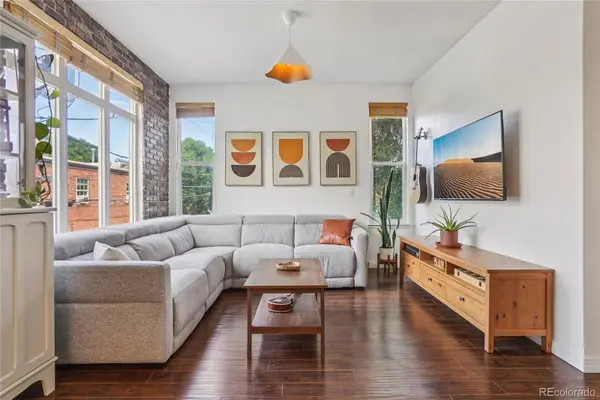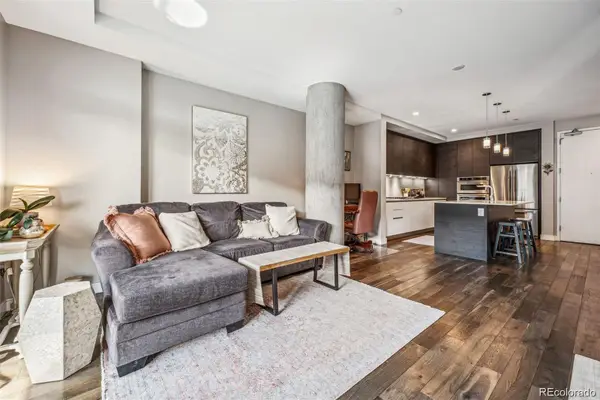2686 S Cherokee Street, Denver, CO 80223
Local realty services provided by:LUX Real Estate Company ERA Powered
2686 S Cherokee Street,Denver, CO 80223
$1,040,000
- - Beds
- - Baths
- 3,659 sq. ft.
- Townhouse
- Active
Listed by:michael j rotellaxjoortelx@aol.com,303-883-0675
Office:the arranger
MLS#:7301598
Source:ML
Price summary
- Price:$1,040,000
- Price per sq. ft.:$284.23
About this home
SELLER WILL PROVIDE A $20,000 BUYER CONCESSION. Concession can be used for a permanent loan buy-down, temporary 2/1 buy-down, or applied toward closing costs. Discover this one-of-a-kind, expansive property nestled in the vibrant and eclectic South Broadway neighborhood. Boasting 5 bedrooms and 4.5 bathrooms, this home is designed for flexibility and comfort, featuring two master suites, each with a spa-like 5-piece bathroom complete with jacuzzi tubs. Perfect for multi-generational living or rental potential with a newly added Mother-in-law/Nanny suite that offers fully self-contained living with its own kitchen, bathroom, bedroom, office, laundry hookups, and a spacious living area. Enjoy mountain views from charming balconies, and stay comfortable year-round with dual heating and A/C systems. The location is unbeatable; you'll be just steps from local restaurants, parks, entertainment venues, and light rail access. You're also just 10 minutes from Downtown Denver, Washington Park, and the University of Denver. Designed by award-winning architect Sandra Thompson, principal of Denver's own ZAGA Design Group, this home blends thoughtful design with modern convenience. Bonus: Brand-new appliances for the main kitchen, including a stove, refrigerator, dishwasher, and microwave, are ready to be installed before your final walk-through. the downstairs suite also features all-new appliances, making this home truly move-in ready.
Contact an agent
Home facts
- Year built:2007
- Listing ID #:7301598
Rooms and interior
- Living area:3,659 sq. ft.
Heating and cooling
- Cooling:Central Air
- Heating:Forced Air, Natural Gas
Structure and exterior
- Roof:Composition
- Year built:2007
- Building area:3,659 sq. ft.
- Lot area:0.06 Acres
Schools
- High school:South
- Middle school:Grant
- Elementary school:Asbury
Utilities
- Water:Public
- Sewer:Public Sewer
Finances and disclosures
- Price:$1,040,000
- Price per sq. ft.:$284.23
- Tax amount:$3,851 (2024)
New listings near 2686 S Cherokee Street
- Coming Soon
 $799,000Coming Soon3 beds 2 baths
$799,000Coming Soon3 beds 2 baths2082 S Lincoln Street, Denver, CO 80210
MLS# 1890516Listed by: KENTWOOD REAL ESTATE DTC, LLC - Open Sat, 11am to 2pmNew
 $699,000Active4 beds 4 baths2,578 sq. ft.
$699,000Active4 beds 4 baths2,578 sq. ft.11571 E 26th Avenue, Denver, CO 80238
MLS# 8311938Listed by: MIKE DE BELL REAL ESTATE - New
 $550,000Active2 beds 2 baths1,179 sq. ft.
$550,000Active2 beds 2 baths1,179 sq. ft.1655 N Humboldt Street #206, Denver, CO 80218
MLS# 9757679Listed by: REDFIN CORPORATION - New
 $550,000Active1 beds 1 baths869 sq. ft.
$550,000Active1 beds 1 baths869 sq. ft.4200 W 17th Avenue #327, Denver, CO 80204
MLS# 1579102Listed by: COMPASS - DENVER - New
 $1,250,000Active5 beds 4 baths2,991 sq. ft.
$1,250,000Active5 beds 4 baths2,991 sq. ft.888 S Emerson Street, Denver, CO 80209
MLS# 2197654Listed by: REDFIN CORPORATION - New
 $815,000Active2 beds 3 baths2,253 sq. ft.
$815,000Active2 beds 3 baths2,253 sq. ft.620 N Emerson Street, Denver, CO 80218
MLS# 2491798Listed by: COMPASS - DENVER - New
 $450,000Active3 beds 2 baths1,389 sq. ft.
$450,000Active3 beds 2 baths1,389 sq. ft.4750 S Dudley Street #19, Littleton, CO 80123
MLS# 3636489Listed by: MB REYNEBEAU & CO - New
 $465,000Active3 beds 1 baths893 sq. ft.
$465,000Active3 beds 1 baths893 sq. ft.2921 Jasmine Street, Denver, CO 80207
MLS# 4991896Listed by: LACY'S REALTY LLC - New
 $520,000Active4 beds 2 baths2,339 sq. ft.
$520,000Active4 beds 2 baths2,339 sq. ft.2621 S Perry Street S, Denver, CO 80219
MLS# 5224402Listed by: R SQUARED REALTY EXPERTS - New
 $899,000Active3 beds 4 baths1,803 sq. ft.
$899,000Active3 beds 4 baths1,803 sq. ft.21 S Pennsylvania Street #1, Denver, CO 80209
MLS# 5818133Listed by: COMPASS - DENVER
