2704 S Ames Way, Denver, CO 80227
Local realty services provided by:RONIN Real Estate Professionals ERA Powered
Listed by:mike burns teamclientcare@mikeburnsteam.com,720-922-2000
Office:re/max professionals
MLS#:1579448
Source:ML
Price summary
- Price:$575,000
- Price per sq. ft.:$202.75
About this home
Nestled on a spacious corner lot, this classic brick ranch offers a rare combination of charm, functionality, and space. A tuck-under two-car garage is complemented by an abundance of off-street parking, ideal for guests, hobbies, or extra vehicles. Inside, the main floor features newer carpet throughout, a welcoming living room with a coffered ceiling and fireplace, and a formal dining room perfect for entertaining. The kitchen offers ample cabinetry, an eating space, and includes a range, refrigerator, and dishwasher. Three comfortable bedrooms, a full bath, a 3/4 bath, and a laundry closet with washer and dryer complete the main level.
The partially finished basement expands your living space with a cozy family room highlighted by LVT flooring and a second fireplace. A generous bonus room with built-ins provides excellent storage or the perfect setup for a workshop or creative space. The utility room features a brand-new boiler and additional storage capacity. Step outside to enjoy a large covered patio, ideal for outdoor gatherings. Don't miss the opportunity to call this home!
Contact an agent
Home facts
- Year built:1963
- Listing ID #:1579448
Rooms and interior
- Bedrooms:3
- Total bathrooms:3
- Full bathrooms:1
- Living area:2,836 sq. ft.
Heating and cooling
- Cooling:Evaporative Cooling
- Heating:Baseboard, Hot Water
Structure and exterior
- Roof:Composition
- Year built:1963
- Building area:2,836 sq. ft.
- Lot area:0.24 Acres
Schools
- High school:John F. Kennedy
- Middle school:Strive Federal
- Elementary school:Traylor Academy
Utilities
- Sewer:Public Sewer
Finances and disclosures
- Price:$575,000
- Price per sq. ft.:$202.75
- Tax amount:$2,114 (2024)
New listings near 2704 S Ames Way
- Coming Soon
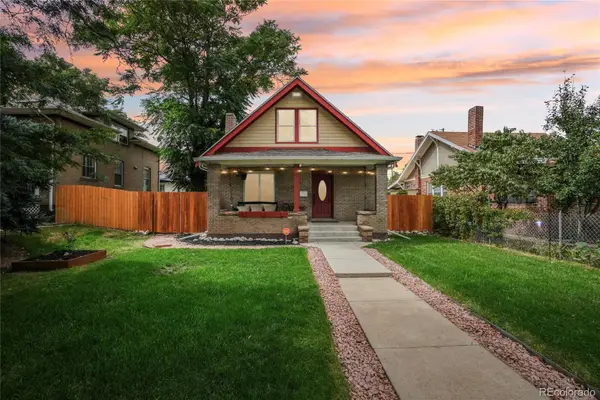 $775,000Coming Soon5 beds 3 baths
$775,000Coming Soon5 beds 3 baths4511 Federal Boulevard, Denver, CO 80211
MLS# 3411202Listed by: EXP REALTY, LLC - Coming Soon
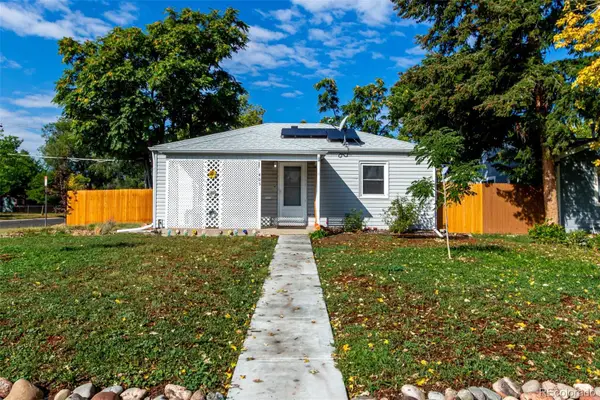 $400,000Coming Soon2 beds 1 baths
$400,000Coming Soon2 beds 1 baths405 Wolff Street, Denver, CO 80204
MLS# 5827644Listed by: GUIDE REAL ESTATE - New
 $3,200,000Active6 beds 5 baths5,195 sq. ft.
$3,200,000Active6 beds 5 baths5,195 sq. ft.735 S Elizabeth Street, Denver, CO 80209
MLS# 9496590Listed by: YOUR CASTLE REAL ESTATE INC - Open Sat, 1 to 3:30pmNew
 $1,049,000Active4 beds 3 baths2,307 sq. ft.
$1,049,000Active4 beds 3 baths2,307 sq. ft.3639 Eliot Street, Denver, CO 80211
MLS# 9863118Listed by: YOUR CASTLE REAL ESTATE INC - Coming Soon
 $799,000Coming Soon3 beds 2 baths
$799,000Coming Soon3 beds 2 baths2082 S Lincoln Street, Denver, CO 80210
MLS# 1890516Listed by: KENTWOOD REAL ESTATE DTC, LLC - Open Sat, 11am to 2pmNew
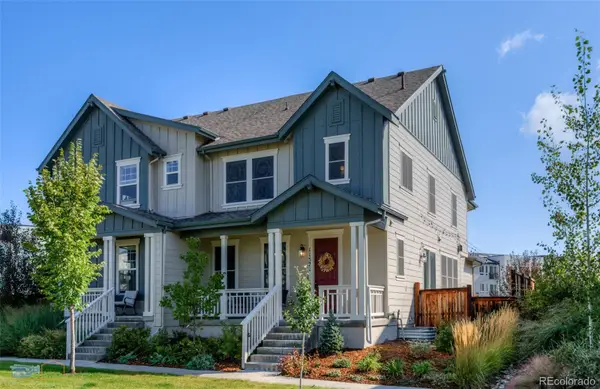 $699,000Active4 beds 4 baths2,578 sq. ft.
$699,000Active4 beds 4 baths2,578 sq. ft.11571 E 26th Avenue, Denver, CO 80238
MLS# 8311938Listed by: MIKE DE BELL REAL ESTATE - New
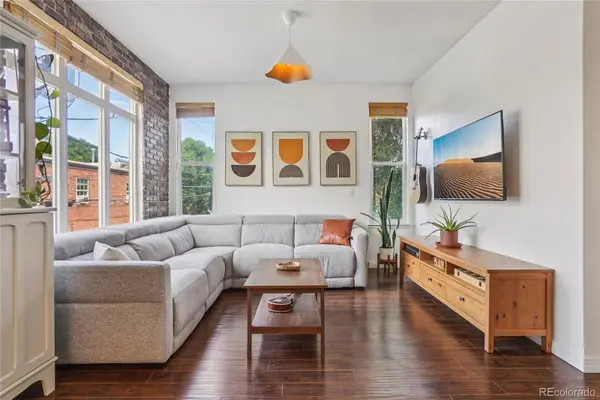 $550,000Active2 beds 2 baths1,179 sq. ft.
$550,000Active2 beds 2 baths1,179 sq. ft.1655 N Humboldt Street #206, Denver, CO 80218
MLS# 9757679Listed by: REDFIN CORPORATION - New
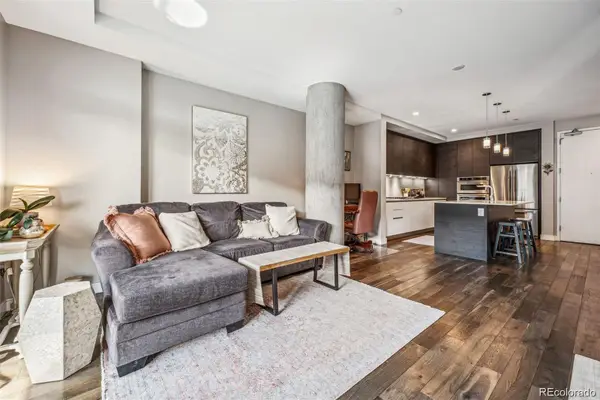 $550,000Active1 beds 1 baths869 sq. ft.
$550,000Active1 beds 1 baths869 sq. ft.4200 W 17th Avenue #327, Denver, CO 80204
MLS# 1579102Listed by: COMPASS - DENVER - New
 $1,250,000Active5 beds 4 baths2,991 sq. ft.
$1,250,000Active5 beds 4 baths2,991 sq. ft.888 S Emerson Street, Denver, CO 80209
MLS# 2197654Listed by: REDFIN CORPORATION - New
 $815,000Active2 beds 3 baths2,253 sq. ft.
$815,000Active2 beds 3 baths2,253 sq. ft.620 N Emerson Street, Denver, CO 80218
MLS# 2491798Listed by: COMPASS - DENVER
