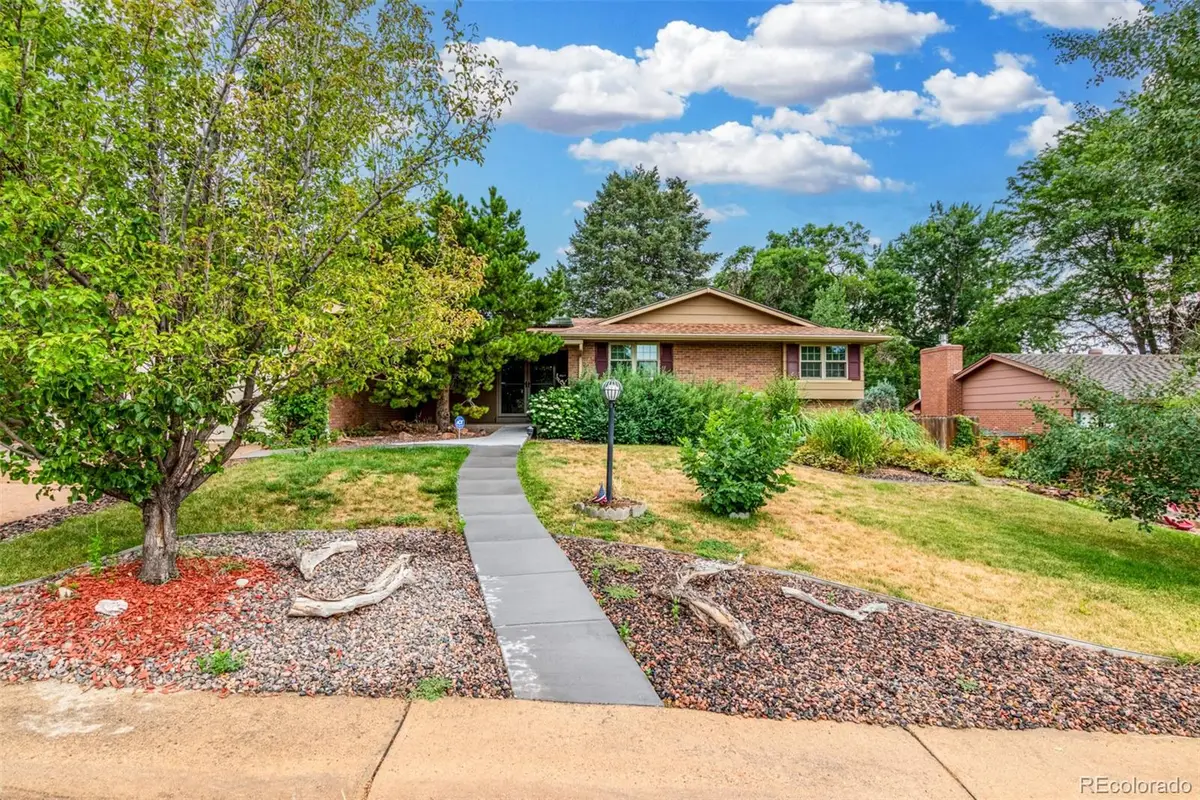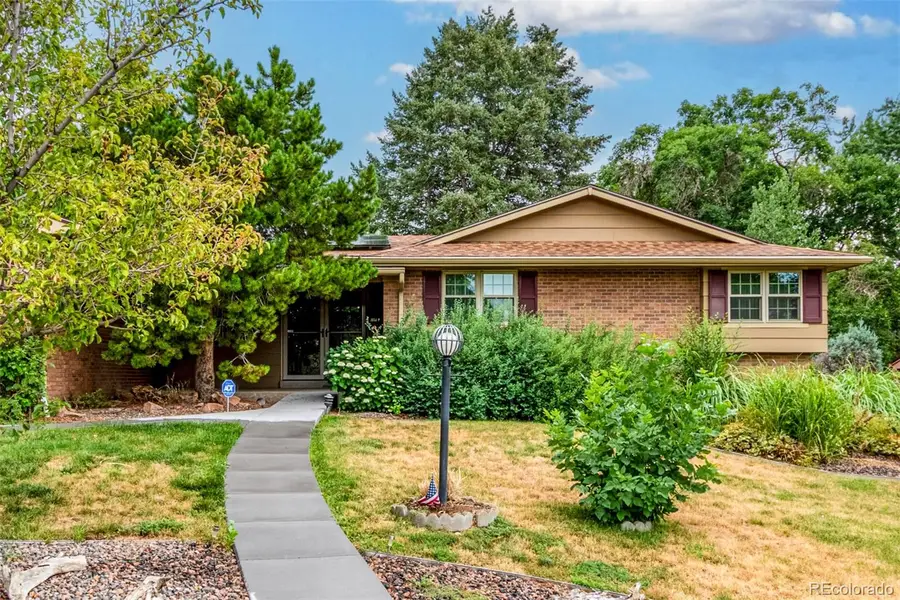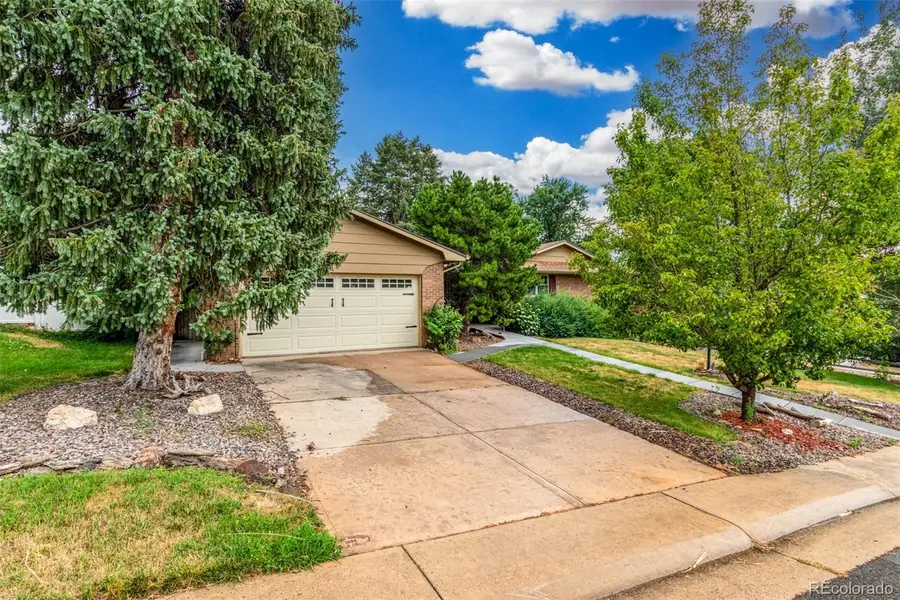2718 S Kendall Way, Denver, CO 80227
Local realty services provided by:RONIN Real Estate Professionals ERA Powered



Listed by:matthew harpermatt.harper@realcommunity.com,303-875-6356
Office:real broker, llc. dba real
MLS#:2963813
Source:ML
Price summary
- Price:$575,000
- Price per sq. ft.:$170.93
About this home
Welcome to this well-maintained single-story home in a friendly neighborhood with no HOA! This property offers 3 comfortable bedrooms on the main level and a finished basement with a convenient half bathroom, providing flexibility for additional living space or a home gym. You'll be delighted by the spacious living room with a soothing palette, a charming bay window, and soft carpeting for added comfort. Host memorable dinner get-togethers in the formal dining room, complete with a cozy fireplace for intimate moments. The well-appointed kitchen comes with ample wood cabinetry, a tile backsplash, and essential built-in appliances. The primary bedroom has a practical walk-in closet and an attached bathroom for added privacy. Enjoy peace of mind with a newer furnace, air conditioner, and gas water heater, along with solar panels for energy efficiency! The upgraded bathroom upstairs features a modern shower, adding a fresh touch to your daily routine. Smart home features include cameras and locks for added security and convenience. The 2-car garage houses the sprinkler system controls, making it easy to care for the grassy backyard, perfect for gatherings and play. Additional upgrades include gutter covers, sidewalks, and a well-maintained exterior. Spend enchanting moments in the backyard, showcasing a covered patio and lush natural turf for a verdant backdrop. This home combines functionality, comfort, and energy savings in a welcoming neighborhood you'll love to call home! Don't let this jewel slip by!
Contact an agent
Home facts
- Year built:1963
- Listing Id #:2963813
Rooms and interior
- Bedrooms:3
- Total bathrooms:3
- Full bathrooms:2
- Half bathrooms:1
- Living area:3,364 sq. ft.
Heating and cooling
- Cooling:Central Air
- Heating:Forced Air, Solar
Structure and exterior
- Roof:Composition, Solar Shingles
- Year built:1963
- Building area:3,364 sq. ft.
- Lot area:0.25 Acres
Schools
- High school:John F. Kennedy
- Middle school:Henry
- Elementary school:Traylor Academy
Utilities
- Water:Public
- Sewer:Public Sewer
Finances and disclosures
- Price:$575,000
- Price per sq. ft.:$170.93
- Tax amount:$2,798 (2024)
New listings near 2718 S Kendall Way
- Open Fri, 3 to 5pmNew
 $575,000Active2 beds 1 baths1,234 sq. ft.
$575,000Active2 beds 1 baths1,234 sq. ft.2692 S Quitman Street, Denver, CO 80219
MLS# 3892078Listed by: MILEHIMODERN - New
 $174,000Active1 beds 2 baths1,200 sq. ft.
$174,000Active1 beds 2 baths1,200 sq. ft.9625 E Center Avenue #10C, Denver, CO 80247
MLS# 4677310Listed by: LARK & KEY REAL ESTATE - New
 $425,000Active2 beds 1 baths816 sq. ft.
$425,000Active2 beds 1 baths816 sq. ft.1205 W 39th Avenue, Denver, CO 80211
MLS# 9272130Listed by: LPT REALTY - New
 $379,900Active2 beds 2 baths1,668 sq. ft.
$379,900Active2 beds 2 baths1,668 sq. ft.7865 E Mississippi Avenue #1601, Denver, CO 80247
MLS# 9826565Listed by: RE/MAX LEADERS - New
 $659,000Active5 beds 3 baths2,426 sq. ft.
$659,000Active5 beds 3 baths2,426 sq. ft.3385 Poplar Street, Denver, CO 80207
MLS# 3605934Listed by: MODUS REAL ESTATE - Open Sun, 1 to 3pmNew
 $305,000Active1 beds 1 baths635 sq. ft.
$305,000Active1 beds 1 baths635 sq. ft.444 17th Street #205, Denver, CO 80202
MLS# 4831273Listed by: RE/MAX PROFESSIONALS - Open Sun, 1 to 4pmNew
 $1,550,000Active7 beds 4 baths4,248 sq. ft.
$1,550,000Active7 beds 4 baths4,248 sq. ft.2690 Stuart Street, Denver, CO 80212
MLS# 5632469Listed by: YOUR CASTLE REAL ESTATE INC - Coming Soon
 $2,895,000Coming Soon5 beds 6 baths
$2,895,000Coming Soon5 beds 6 baths2435 S Josephine Street, Denver, CO 80210
MLS# 5897425Listed by: RE/MAX OF CHERRY CREEK - New
 $1,900,000Active2 beds 4 baths4,138 sq. ft.
$1,900,000Active2 beds 4 baths4,138 sq. ft.1201 N Williams Street #17A, Denver, CO 80218
MLS# 5905529Listed by: LIV SOTHEBY'S INTERNATIONAL REALTY - New
 $590,000Active4 beds 2 baths1,835 sq. ft.
$590,000Active4 beds 2 baths1,835 sq. ft.3351 Poplar Street, Denver, CO 80207
MLS# 6033985Listed by: MODUS REAL ESTATE
