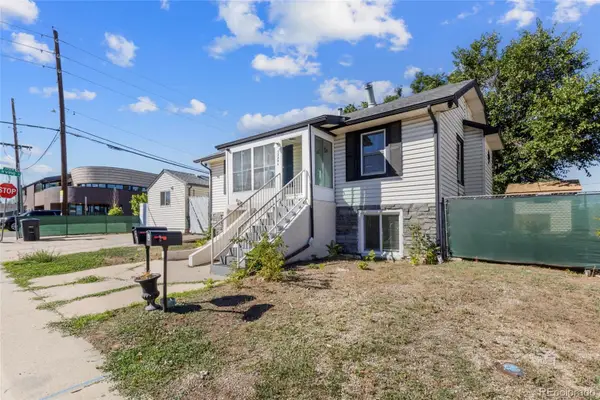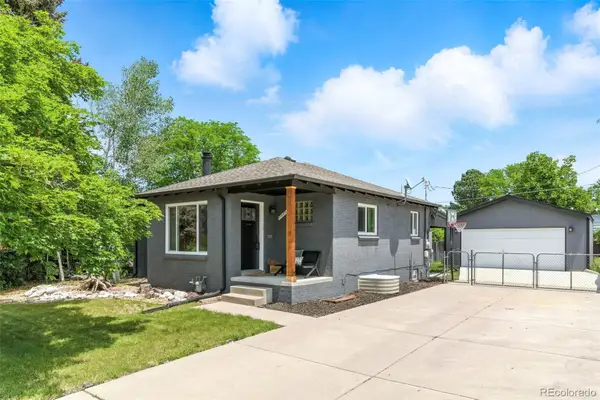2725 W 38th Avenue, Denver, CO 80211
Local realty services provided by:LUX Real Estate Company ERA Powered
2725 W 38th Avenue,Denver, CO 80211
$595,000
- 3 Beds
- 2 Baths
- 1,523 sq. ft.
- Single family
- Active
Listed by:woody woodwoody@woodyowood.com,720-205-9663
Office:realnet co
MLS#:9283460
Source:ML
Price summary
- Price:$595,000
- Price per sq. ft.:$390.68
About this home
***Professional Photos Coming Soon***
This updated Sunnyside Victorian blends character and quality with contemporary conveniences.
The open-concept kitchen flows into the dining room, perfect for entertaining with quartz countertops, stainless steel appliances, and pot filler. The main-floor flex room adapts as home office, workout space, or guest room.
Upstairs, the primary bedroom provides built-in storage and room for a king bed, while the second bedroom offers a walk-in closet. The updated master bath features dual sinks—ideal for busy mornings.
The fully fenced backyard offers outdoor living sanctuary with low-maintenance artificial grass that stays green year-round. Mature shade and fruit trees provide cooling and seasonal harvests, while deck, paver areas, and garden spaces create settings for gatherings. Extensive upgrades include newer roof, HVAC, siding, upgraded electrical panel, sprinkler system, and new washer.
The property includes 3-car oversized carport with 8-foot doors and storage above, plus storage shed.
Sunnyside has matured as the laidback sibling among Denver's neighborhoods, positioned adjacent to Highlands and LoHi areas with walkability to downtown, restaurants, theaters, arts, and parks—all within 10 minutes. I-70 and I-25 plus bus routes make commuting convenient.
The W. 38th Avenue Corridor Study is part of Denver's Northwest Denver Plan (see Supplements), ensuring continued investment with Bus Rapid Transit, pedestrian-friendly development, and mixed-use planning that enhance neighborhood character.
With homes in 80211 averaging $820K (Redfin, 2025), this updated Victorian represents accessible entry into an established neighborhood experiencing continued growth. Don't miss this rare opportunity to own a piece of Sunnyside's bright future—schedule your tour today.
Seller is related to Listing Broker. Buyer to verify the square footage as disclosed on the Square Footage Disclosure as it differs from the Denver Assessor.
Contact an agent
Home facts
- Year built:1905
- Listing ID #:9283460
Rooms and interior
- Bedrooms:3
- Total bathrooms:2
- Full bathrooms:1
- Half bathrooms:1
- Living area:1,523 sq. ft.
Heating and cooling
- Cooling:Central Air
- Heating:Forced Air
Structure and exterior
- Roof:Shingle
- Year built:1905
- Building area:1,523 sq. ft.
- Lot area:0.11 Acres
Schools
- High school:North
- Middle school:Skinner
- Elementary school:Columbian
Utilities
- Water:Public
- Sewer:Public Sewer
Finances and disclosures
- Price:$595,000
- Price per sq. ft.:$390.68
- Tax amount:$1,988 (2024)
New listings near 2725 W 38th Avenue
- Coming Soon
 $685,000Coming Soon4 beds 3 baths
$685,000Coming Soon4 beds 3 baths3299 W Dakota Avenue, Denver, CO 80219
MLS# 2301549Listed by: GALA REALTY GROUP, LLC - Open Sun, 12 to 2pmNew
 $549,900Active5 beds 2 baths1,976 sq. ft.
$549,900Active5 beds 2 baths1,976 sq. ft.5026 E 35th Avenue, Denver, CO 80207
MLS# 2724631Listed by: LOKATION REAL ESTATE - Open Sun, 12 to 3pmNew
 $800,000Active3 beds 4 baths1,664 sq. ft.
$800,000Active3 beds 4 baths1,664 sq. ft.2227 Eliot Street, Denver, CO 80211
MLS# 3863411Listed by: MADISON & COMPANY PROPERTIES - New
 $2,799,800Active4 beds 4 baths3,939 sq. ft.
$2,799,800Active4 beds 4 baths3,939 sq. ft.471 Adams Street, Denver, CO 80206
MLS# 8572089Listed by: AVENUE REALTY & MORTGAGE - New
 $539,700Active3 beds 1 baths1,032 sq. ft.
$539,700Active3 beds 1 baths1,032 sq. ft.1103 Lipan Street, Denver, CO 80204
MLS# 9100567Listed by: VIB REAL ESTATE - New
 $285,000Active2 beds 2 baths1,670 sq. ft.
$285,000Active2 beds 2 baths1,670 sq. ft.1140 S Monaco Parkway #2, Denver, CO 80224
MLS# 2590592Listed by: BROKERS GUILD HOMES - Open Sun, 1 to 3pmNew
 $649,000Active4 beds 2 baths1,890 sq. ft.
$649,000Active4 beds 2 baths1,890 sq. ft.2050 S Wolff Street, Denver, CO 80219
MLS# 4315055Listed by: COMPASS - DENVER - New
 $549,000Active4 beds 2 baths2,156 sq. ft.
$549,000Active4 beds 2 baths2,156 sq. ft.3815 S Knox Court, Denver, CO 80236
MLS# 4433871Listed by: MODUS REAL ESTATE - New
 $540,000Active1 beds 1 baths963 sq. ft.
$540,000Active1 beds 1 baths963 sq. ft.2500 E Cherry Creek South Drive #414, Denver, CO 80209
MLS# 1851077Listed by: RE/MAX OF CHERRY CREEK - Coming Soon
 $600,000Coming Soon4 beds 2 baths
$600,000Coming Soon4 beds 2 baths2453 S Cherokee Street, Denver, CO 80223
MLS# 2662716Listed by: BERKSHIRE HATHAWAY HOMESERVICES COLORADO REAL ESTATE, LLC
