274 Delaware Street, Denver, CO 80223
Local realty services provided by:RONIN Real Estate Professionals ERA Powered
Listed by: wisdom real estate, becca morgeneggListingTeam@WisdomRealEstate.com
Office: wisdom real estate
MLS#:6717285
Source:ML
Price summary
- Price:$435,000
- Price per sq. ft.:$404.65
About this home
HOT NEW PRICE! Welcome to this charming half-duplex in Denver’s vibrant Baker neighborhood! The living room greets you with original hardwood floors, soaring ceilings with a decorative tiled hearth and fireplace. The kitchen blends style and function with an exposed brick wall, granite countertops, a built-in pantry, and French doors that open to your own private fenced patio—perfect for relaxing or entertaining. Upstairs, two bedrooms share a conveniently located full Jack-and-Jill bathroom complete with a classic clawfoot tub. The unfinished basement provides great storage space and laundry hookups. Outside, you’ll love the flagstone patio and ground-level wooden deck, plus the freedom of no HOA (party wall agreement with the neighbor). All of this comes in one of Denver’s most dynamic neighborhoods! Baker is known for its eclectic energy and unbeatable access to South Broadway’s vintage shops, breweries, restaurants, and live music. Favorites like Postino, Punch Bowl Social, Moxie Eatery, and The Mayan Theatre are all just minutes away. This is the perfect opportunity to enjoy a stylish home with incredible neighborhood vibes!
Contact an agent
Home facts
- Year built:1902
- Listing ID #:6717285
Rooms and interior
- Bedrooms:2
- Total bathrooms:1
- Full bathrooms:1
- Living area:1,075 sq. ft.
Heating and cooling
- Heating:Forced Air
Structure and exterior
- Roof:Membrane
- Year built:1902
- Building area:1,075 sq. ft.
- Lot area:0.03 Acres
Schools
- High school:West
- Middle school:Kepner
- Elementary school:DCIS at Fairmont
Utilities
- Water:Public
- Sewer:Public Sewer
Finances and disclosures
- Price:$435,000
- Price per sq. ft.:$404.65
- Tax amount:$2,150 (2024)
New listings near 274 Delaware Street
- New
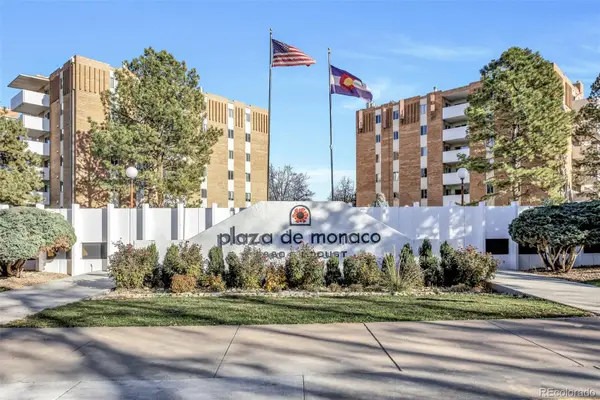 $189,000Active1 beds 1 baths801 sq. ft.
$189,000Active1 beds 1 baths801 sq. ft.2880 S Locust Street #300N, Denver, CO 80222
MLS# 5511029Listed by: EXP REALTY, LLC - New
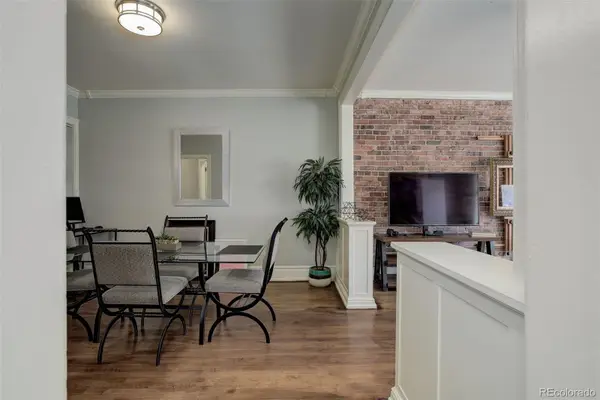 $275,000Active2 beds 1 baths910 sq. ft.
$275,000Active2 beds 1 baths910 sq. ft.521 E 14th Avenue #18, Denver, CO 80203
MLS# 7682743Listed by: COLDWELL BANKER REALTY 56 - New
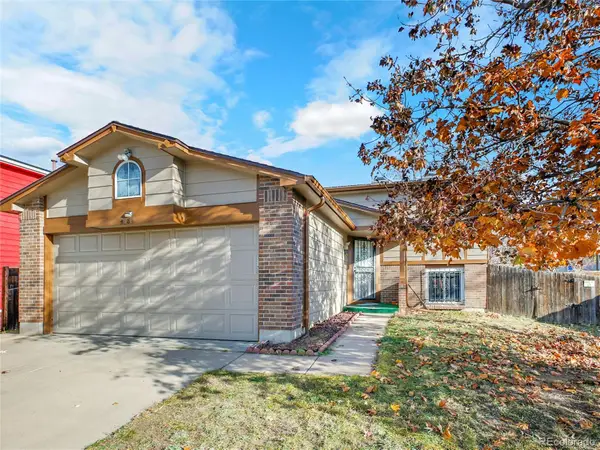 $450,000Active4 beds 2 baths1,665 sq. ft.
$450,000Active4 beds 2 baths1,665 sq. ft.4684 Eugene Way, Denver, CO 80239
MLS# 6993041Listed by: BROKERS GUILD HOMES - Coming Soon
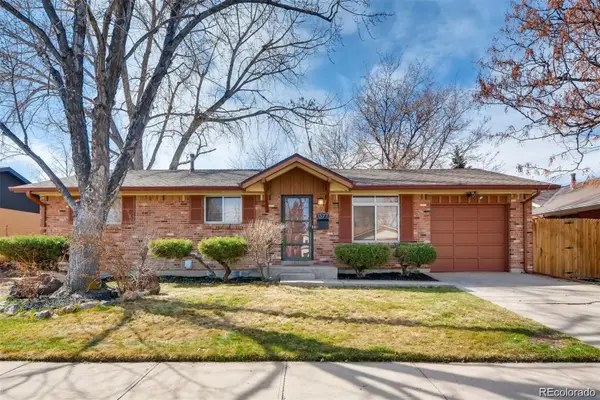 $585,000Coming Soon4 beds 3 baths
$585,000Coming Soon4 beds 3 baths1377 S Oneida Street, Denver, CO 80224
MLS# 4313049Listed by: JPAR MODERN REAL ESTATE - New
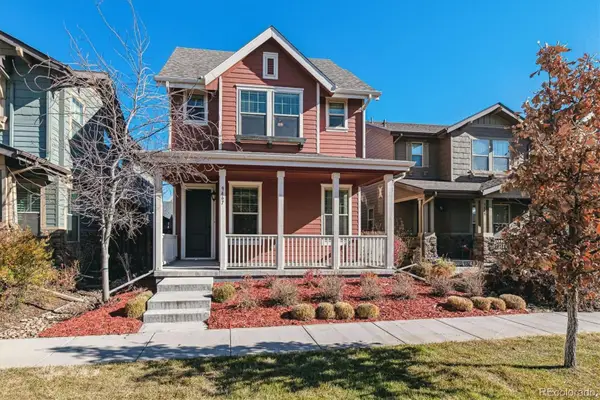 $759,000Active4 beds 3 baths2,750 sq. ft.
$759,000Active4 beds 3 baths2,750 sq. ft.9467 E 52nd Avenue, Denver, CO 80238
MLS# 8024931Listed by: DISTINCTIVE FLATS LLC - New
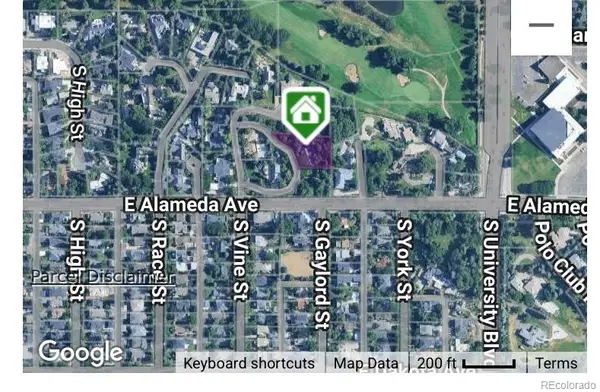 $3,995,000Active0.51 Acres
$3,995,000Active0.51 Acres2155 E Alameda Avenue, Denver, CO 80209
MLS# 9917229Listed by: URBAN MARKET PARTNERS LLC - New
 $379,990Active3 beds 2 baths1,162 sq. ft.
$379,990Active3 beds 2 baths1,162 sq. ft.6153 N Ceylon Street #9-102, Denver, CO 80249
MLS# 3399745Listed by: LANDMARK RESIDENTIAL BROKERAGE - New
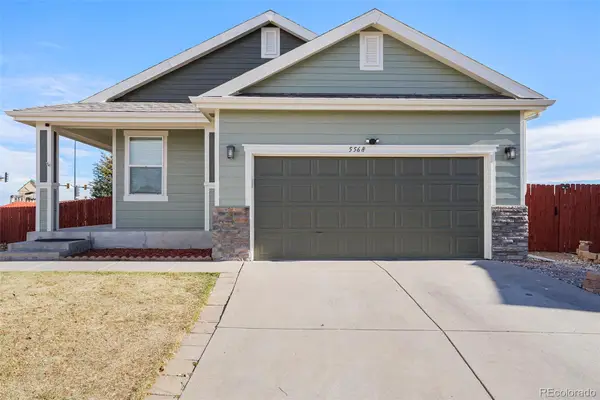 $509,000Active3 beds 2 baths2,826 sq. ft.
$509,000Active3 beds 2 baths2,826 sq. ft.5568 Lewiston Court, Denver, CO 80239
MLS# 6309600Listed by: ORCHARD BROKERAGE LLC - New
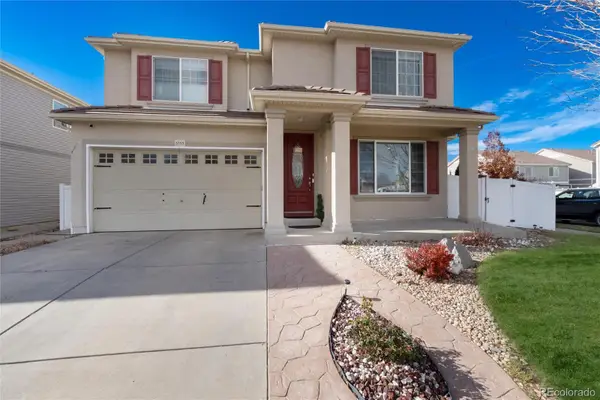 $739,000Active5 beds 3 baths4,639 sq. ft.
$739,000Active5 beds 3 baths4,639 sq. ft.5293 Malaya St, Denver, CO 80249
MLS# 3122940Listed by: BROKER BAKFORD LLC - New
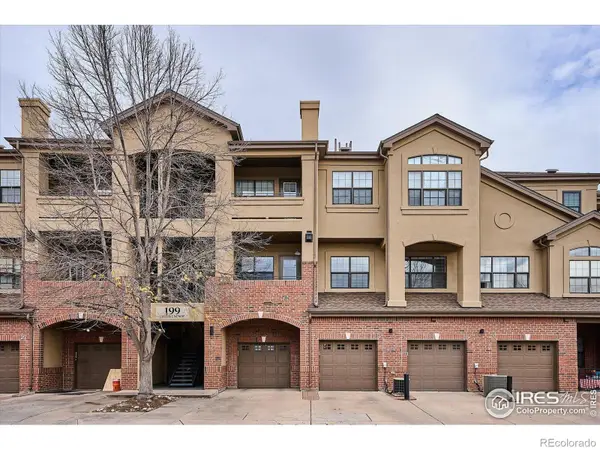 $385,000Active2 beds 2 baths1,085 sq. ft.
$385,000Active2 beds 2 baths1,085 sq. ft.199 Quebec Street #J, Denver, CO 80220
MLS# IR1047432Listed by: MB/ITEN REALTY INC.
