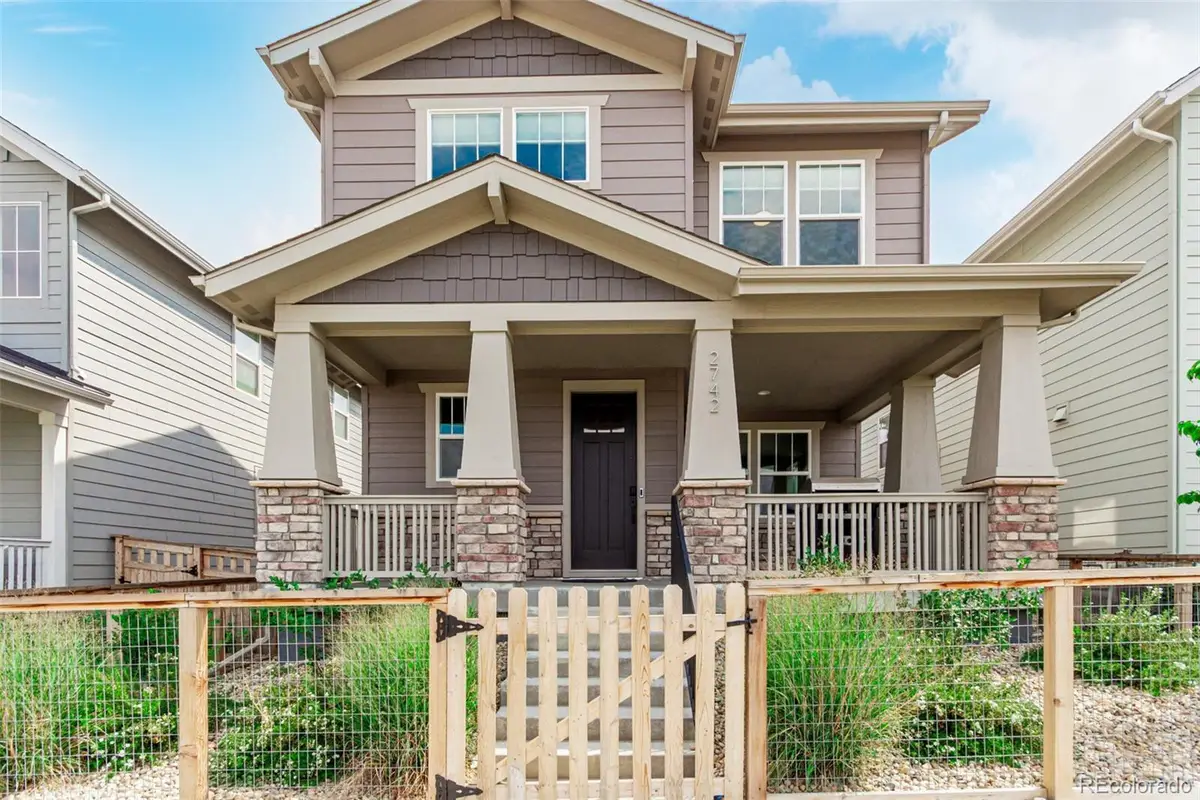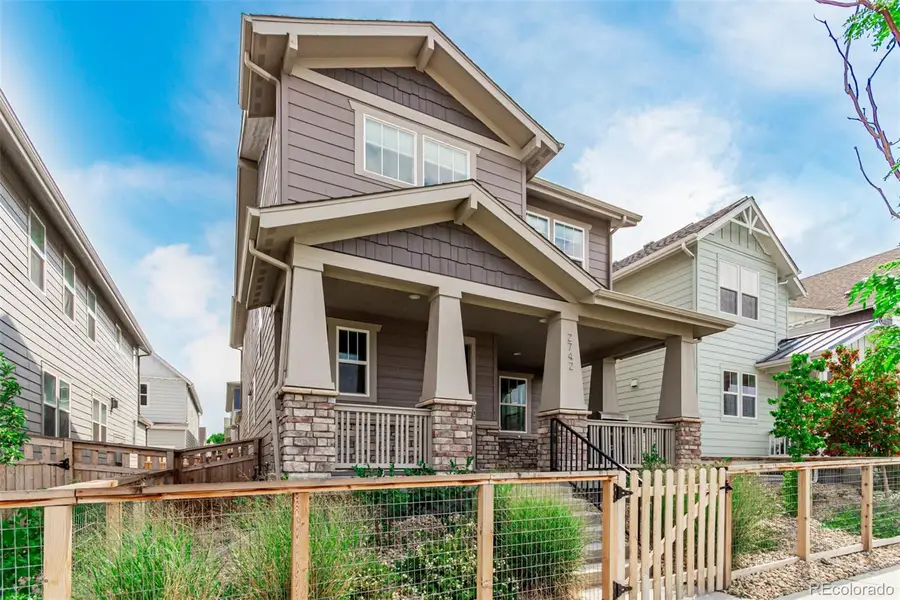2742 E 103rd Avenue, Denver, CO 80229
Local realty services provided by:ERA New Age



2742 E 103rd Avenue,Denver, CO 80229
$659,000
- 3 Beds
- 3 Baths
- 3,096 sq. ft.
- Single family
- Active
Upcoming open houses
- Sun, Aug 1701:00 pm - 03:00 pm
Listed by:kim nileskimNilesRealtor@gmail.com,720-934-2752
Office:exp realty, llc.
MLS#:1670367
Source:ML
Price summary
- Price:$659,000
- Price per sq. ft.:$212.86
- Monthly HOA dues:$117
About this home
Like New! Modern home with all the upgrades, including builder paid solar panels. Great curb appeal with stone accent pillars and a cozy front porch perfect for sipping your morning coffee or greeting guests. Come inside the spacious entry, and take in the LVP wood-look floors, recessed lighting, high ceilings, chunky metal railings and luxury lighting. A great open concept layout with a formal dining area ideal for special gatherings, living area and all flowing into the gorgeous kitchen. This kitchen has it all stainless steel appliances, gleaming quartz counters, ample cabinetry, luxury pedant lighting and a center quartz island with a breakfast bar that invites conversation and casual dining. The jewel of the kitchen is the huge walk in pantry with room for everything. A super useful mud room complete with storage cubbies and built in bench, its the perfect spot to drop all your stuff. Head upstairs with the modern chunky metal railings to discover a flexible loft space and 3 bedrooms! A spacious primary bedroom offers a peaceful retreat with its private ensuite featuring dual vanities, a modern slipper tub for relaxing baths, a large walk in shower with luxury tile accents and a generous walk-in closet. A large laundry room, 2 additional bedrooms and a full bath with dual vanities finish the upper level. The unfinished basement is brimming with potential where you can create a home theater, game room, gym, or a multi-functional living area tailored to your lifestyle. The attached 2-car rear garage offers convenience and additional storage space for your belongings. On an easy to care for lot with private gated front yard, very little outside maintenance required. Located near parks, major freeways, shopping and eateries, this property delivers both comfort and accessibility. Whether you're looking for a peaceful sanctuary or a home base close to everything, this residence is the one for you. Don't miss your chance to make it yours. A truly special home!
Contact an agent
Home facts
- Year built:2023
- Listing Id #:1670367
Rooms and interior
- Bedrooms:3
- Total bathrooms:3
- Full bathrooms:2
- Half bathrooms:1
- Living area:3,096 sq. ft.
Heating and cooling
- Cooling:Central Air
- Heating:Forced Air
Structure and exterior
- Roof:Composition
- Year built:2023
- Building area:3,096 sq. ft.
- Lot area:0.07 Acres
Schools
- High school:Academy
- Middle school:Meadow K-8
- Elementary school:Explore
Utilities
- Water:Public
- Sewer:Public Sewer
Finances and disclosures
- Price:$659,000
- Price per sq. ft.:$212.86
- Tax amount:$6,676 (2024)
New listings near 2742 E 103rd Avenue
- Open Fri, 3 to 5pmNew
 $575,000Active2 beds 1 baths1,234 sq. ft.
$575,000Active2 beds 1 baths1,234 sq. ft.2692 S Quitman Street, Denver, CO 80219
MLS# 3892078Listed by: MILEHIMODERN - New
 $174,000Active1 beds 2 baths1,200 sq. ft.
$174,000Active1 beds 2 baths1,200 sq. ft.9625 E Center Avenue #10C, Denver, CO 80247
MLS# 4677310Listed by: LARK & KEY REAL ESTATE - New
 $425,000Active2 beds 1 baths816 sq. ft.
$425,000Active2 beds 1 baths816 sq. ft.1205 W 39th Avenue, Denver, CO 80211
MLS# 9272130Listed by: LPT REALTY - New
 $379,900Active2 beds 2 baths1,668 sq. ft.
$379,900Active2 beds 2 baths1,668 sq. ft.7865 E Mississippi Avenue #1601, Denver, CO 80247
MLS# 9826565Listed by: RE/MAX LEADERS - New
 $659,000Active5 beds 3 baths2,426 sq. ft.
$659,000Active5 beds 3 baths2,426 sq. ft.3385 Poplar Street, Denver, CO 80207
MLS# 3605934Listed by: MODUS REAL ESTATE - Open Sun, 1 to 3pmNew
 $305,000Active1 beds 1 baths635 sq. ft.
$305,000Active1 beds 1 baths635 sq. ft.444 17th Street #205, Denver, CO 80202
MLS# 4831273Listed by: RE/MAX PROFESSIONALS - Open Sun, 1 to 4pmNew
 $1,550,000Active7 beds 4 baths4,248 sq. ft.
$1,550,000Active7 beds 4 baths4,248 sq. ft.2690 Stuart Street, Denver, CO 80212
MLS# 5632469Listed by: YOUR CASTLE REAL ESTATE INC - Coming Soon
 $2,895,000Coming Soon5 beds 6 baths
$2,895,000Coming Soon5 beds 6 baths2435 S Josephine Street, Denver, CO 80210
MLS# 5897425Listed by: RE/MAX OF CHERRY CREEK - New
 $1,900,000Active2 beds 4 baths4,138 sq. ft.
$1,900,000Active2 beds 4 baths4,138 sq. ft.1201 N Williams Street #17A, Denver, CO 80218
MLS# 5905529Listed by: LIV SOTHEBY'S INTERNATIONAL REALTY - New
 $590,000Active4 beds 2 baths1,835 sq. ft.
$590,000Active4 beds 2 baths1,835 sq. ft.3351 Poplar Street, Denver, CO 80207
MLS# 6033985Listed by: MODUS REAL ESTATE
