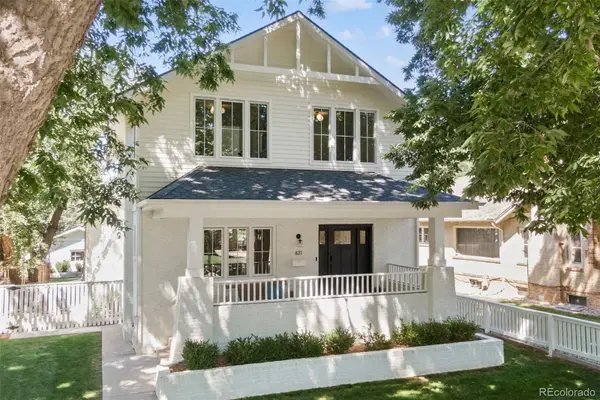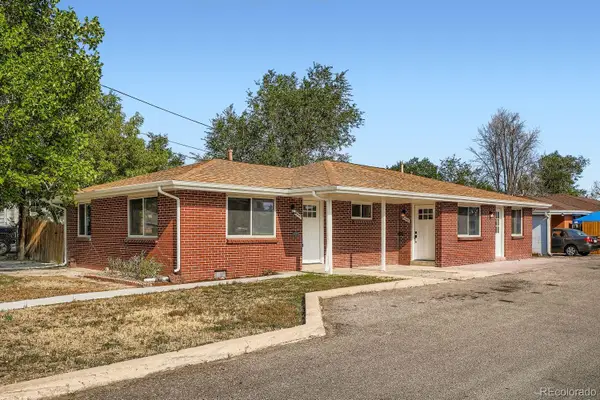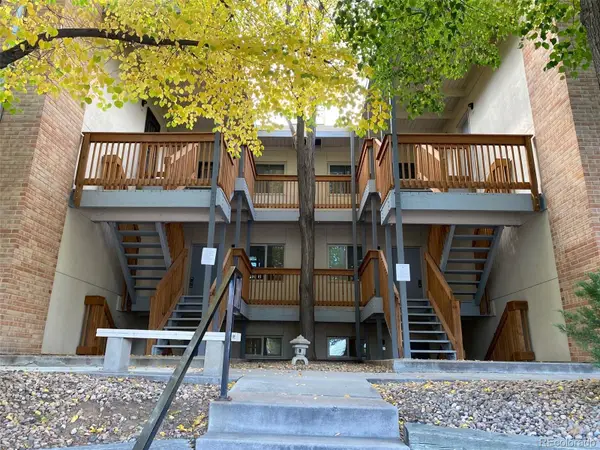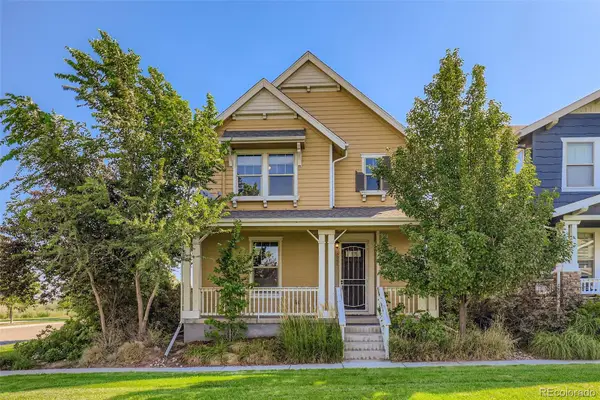2751 S Elm Street, Denver, CO 80222
Local realty services provided by:ERA Shields Real Estate

Listed by:kelly hudsonkelly@hhgdenver.com,720-297-5772
Office:compass - denver
MLS#:6281089
Source:ML
Sorry, we are unable to map this address
Price summary
- Price:$473,000
About this home
Welcome home to this charming ranch in the heart of tree-lined University Hills! With an open-concept design, huge picture windows, and sunlight streaming through every room, this home feels bright, spacious, and oh-so-inviting. Gleaming floors guide you through the expansive living room, leading effortlessly to the dedicated dining area and stylishly updated kitchen. Featuring new quartz countertops, updated cabinetry, and newer stainless steel appliances, this kitchen is truly the heart of the home—perfect for whipping up your favorite meals while staying connected to the action. The professionally built family room addition is a total game-changer. This extra living space is large enough for your biggest sectional and flat-screen TV—ideal for movie nights, game-day gatherings, or just cozying up with a good book. The three oversized bedrooms are so spacious, you’ll have to see them to believe it! Each one features wide double closets and plenty of room to spread out. The beautifully updated bathroom offers a modern vanity with great storage, stylish tile work, and a tub/shower combo perfect for soaking. Outside is your private backyard retreat, a serene oasis in the city. With mature trees providing plenty of shade, a patio for entertaining, and ample room to run, this yard is designed for relaxation and enjoyment. Don’t forget the oversized attached garage and outdoor shed—plenty of space for all your Colorado gear, from skis to kayaks and everything in between! The location is unbeatable, just a few short blocks from the light rail, Highline Canal, Bradley Elementary, Whole Foods, Eisenhower Rec Center, and so much more. Major updates are already done, including a newer furnace and AC, updated electrical, new roof in 2022, interior and exterior paint, and a family room addition. This home is a total gem—bright, spacious, and full of charm. Don’t miss your chance to make it yours. This lovely home offers one-level living at its finest!
Contact an agent
Home facts
- Year built:1951
- Listing Id #:6281089
Rooms and interior
- Bedrooms:3
- Total bathrooms:1
- Full bathrooms:1
Heating and cooling
- Cooling:Central Air
- Heating:Forced Air, Natural Gas
Structure and exterior
- Roof:Composition
- Year built:1951
Schools
- High school:Thomas Jefferson
- Middle school:Hamilton
- Elementary school:Bradley
Utilities
- Water:Public
- Sewer:Public Sewer
Finances and disclosures
- Price:$473,000
- Tax amount:$2,333 (2024)
New listings near 2751 S Elm Street
- New
 $215,000Active2 beds 1 baths874 sq. ft.
$215,000Active2 beds 1 baths874 sq. ft.5875 E Iliff Avenue #121, Denver, CO 80222
MLS# 2654513Listed by: RE/MAX ALLIANCE - Open Sat, 1 to 3pmNew
 $1,700,000Active4 beds 4 baths3,772 sq. ft.
$1,700,000Active4 beds 4 baths3,772 sq. ft.3636 Osage Street, Denver, CO 80211
MLS# 3664825Listed by: 8Z REAL ESTATE - Open Sat, 10am to 1pmNew
 $1,995,000Active4 beds 4 baths3,596 sq. ft.
$1,995,000Active4 beds 4 baths3,596 sq. ft.621 S Emerson Street, Denver, CO 80209
MLS# 3922951Listed by: COLDWELL BANKER GLOBAL LUXURY DENVER - New
 $475,000Active4 beds 2 baths2,100 sq. ft.
$475,000Active4 beds 2 baths2,100 sq. ft.8681 Hopkins Drive, Denver, CO 80229
MLS# 5422633Listed by: AMERICAN PROPERTY SOLUTIONS - New
 $799,000Active2 beds 2 baths1,140 sq. ft.
$799,000Active2 beds 2 baths1,140 sq. ft.2200 W 29th Avenue #401, Denver, CO 80211
MLS# 6198980Listed by: MILEHIMODERN - New
 $950,000Active3 beds 3 baths2,033 sq. ft.
$950,000Active3 beds 3 baths2,033 sq. ft.857 S Grant Street, Denver, CO 80209
MLS# 6953810Listed by: SNYDER REALTY TEAM - Coming Soon
 $649,900Coming Soon4 beds 2 baths
$649,900Coming Soon4 beds 2 baths4445 W Tennessee Avenue, Denver, CO 80219
MLS# 8741900Listed by: YOUR CASTLE REAL ESTATE INC - New
 $310,000Active2 beds 1 baths945 sq. ft.
$310,000Active2 beds 1 baths945 sq. ft.2835 S Monaco Parkway #1-202, Denver, CO 80222
MLS# 8832100Listed by: AMERICAN PROPERTY SOLUTIONS - Coming Soon
 $675,000Coming Soon4 beds 3 baths
$675,000Coming Soon4 beds 3 baths8080 E 55th Avenue, Denver, CO 80238
MLS# 9714791Listed by: RE/MAX OF CHERRY CREEK - New
 $799,000Active3 beds 2 baths1,872 sq. ft.
$799,000Active3 beds 2 baths1,872 sq. ft.2042 S Humboldt Street, Denver, CO 80210
MLS# 3393739Listed by: COMPASS - DENVER
