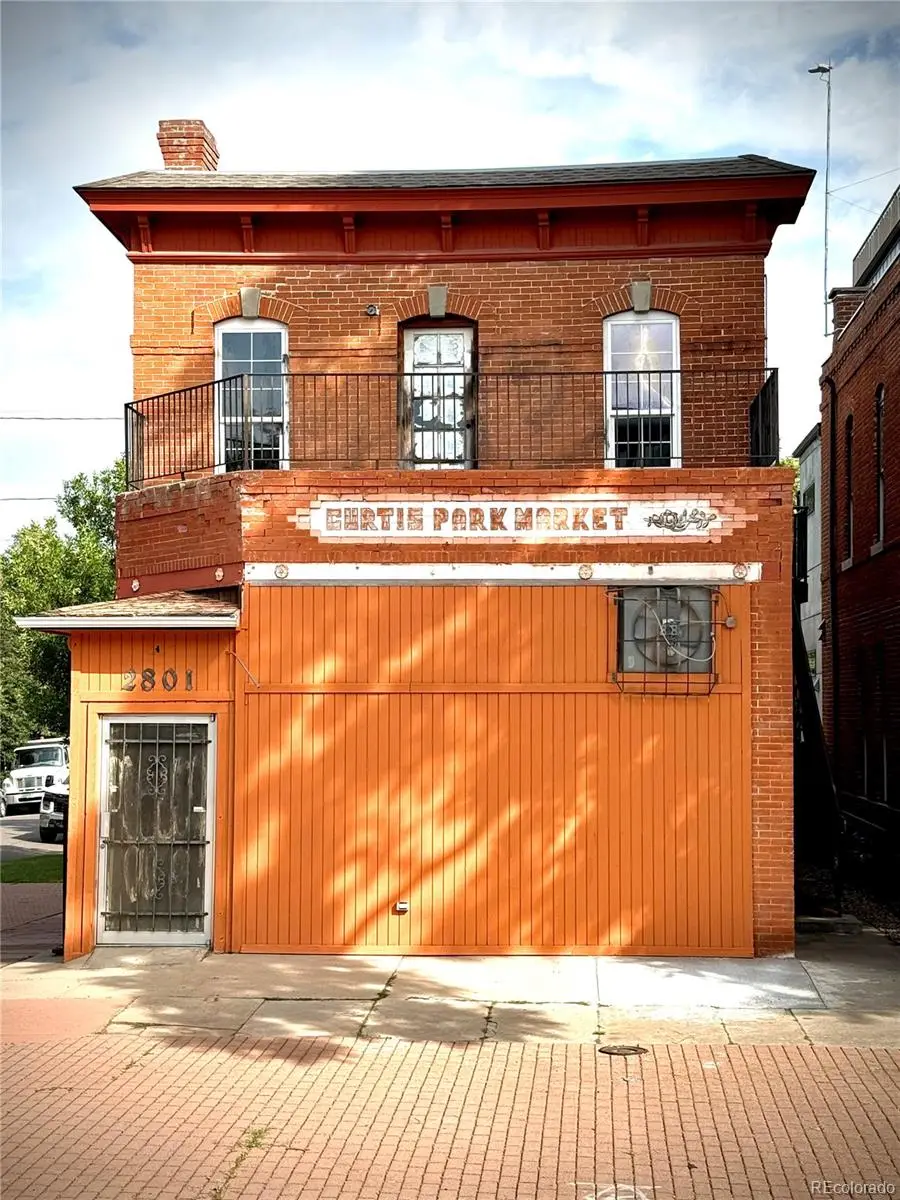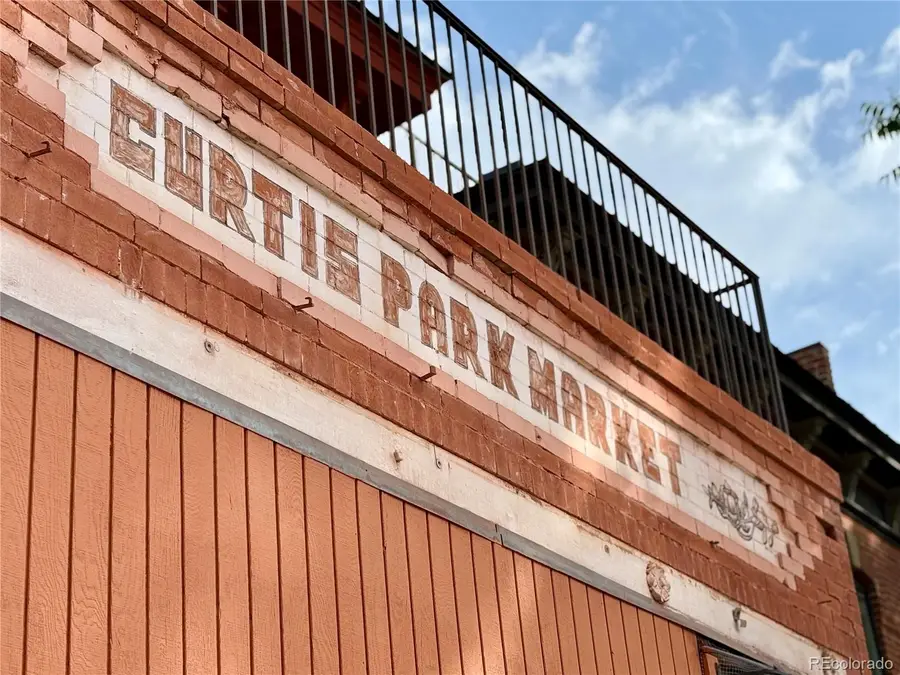2801 Champa Street, Denver, CO 80205
Local realty services provided by:ERA Shields Real Estate



2801 Champa Street,Denver, CO 80205
$1,350,000
- 4 Beds
- 2 Baths
- 1,822 sq. ft.
- Single family
- Active
Listed by:graham tharpgrahamtharp@me.com,303-301-4488
Office:graham tharp
MLS#:6225481
Source:ML
Price summary
- Price:$1,350,000
- Price per sq. ft.:$740.94
About this home
An exceptional opportunity awaits in Denver’s Curtis Park: two historic brick buildings—2801 Champa and 919 28th Street—on one lot, offering character, income potential, and room to dream.
Tucked behind the main building, the fully remodeled alley cottage—originally the horse carriage house—is a turnkey gem. Sold furnished and move-in ready, it has a strong track record as both an Airbnb and executive rental. It features its own private deck, perfect for relaxing or entertaining, and is separated from the main structure by a solid wood privacy fence, giving each building its own distinct space and sense of seclusion.
At the front of the lot, the former Curtis Park Market offers a dramatic shell with historic charm and architectural character. Down to the studs, it’s a blank canvas ready to become a stunning single-family home or remain configured as a duplex. Inside, you’ll find soaring 12’ ceilings on the main level (42’ x 19’) and 9’ ceilings upstairs (35’ x 19’), along with a 7’ x 19’ balcony.
Whether you’re an investor, house hacker, or preservation-minded homeowner, this versatile, income-generating property in one of Denver’s most walkable historic neighborhoods is a rare and exciting opportunity.
Sold AS IS. Owner/Agent
Contact an agent
Home facts
- Year built:1890
- Listing Id #:6225481
Rooms and interior
- Bedrooms:4
- Total bathrooms:2
- Full bathrooms:2
- Living area:1,822 sq. ft.
Heating and cooling
- Cooling:Central Air
- Heating:Forced Air
Structure and exterior
- Roof:Membrane
- Year built:1890
- Building area:1,822 sq. ft.
- Lot area:0.07 Acres
Schools
- High school:East
- Middle school:DSST: Cole
- Elementary school:Gilpin
Utilities
- Water:Public
- Sewer:Community Sewer
Finances and disclosures
- Price:$1,350,000
- Price per sq. ft.:$740.94
- Tax amount:$1 (2024)
New listings near 2801 Champa Street
- New
 $350,000Active3 beds 3 baths1,888 sq. ft.
$350,000Active3 beds 3 baths1,888 sq. ft.1200 S Monaco St Parkway #24, Denver, CO 80224
MLS# 1754871Listed by: COLDWELL BANKER GLOBAL LUXURY DENVER - New
 $875,000Active6 beds 2 baths1,875 sq. ft.
$875,000Active6 beds 2 baths1,875 sq. ft.946 S Leyden Street, Denver, CO 80224
MLS# 4193233Listed by: YOUR CASTLE REAL ESTATE INC - New
 $920,000Active2 beds 2 baths2,095 sq. ft.
$920,000Active2 beds 2 baths2,095 sq. ft.2090 Bellaire Street, Denver, CO 80207
MLS# 5230796Listed by: KENTWOOD REAL ESTATE CITY PROPERTIES - New
 $4,350,000Active6 beds 6 baths6,038 sq. ft.
$4,350,000Active6 beds 6 baths6,038 sq. ft.1280 S Gaylord Street, Denver, CO 80210
MLS# 7501242Listed by: VINTAGE HOMES OF DENVER, INC. - New
 $415,000Active2 beds 1 baths745 sq. ft.
$415,000Active2 beds 1 baths745 sq. ft.1760 Wabash Street, Denver, CO 80220
MLS# 8611239Listed by: DVX PROPERTIES LLC - Coming Soon
 $890,000Coming Soon4 beds 4 baths
$890,000Coming Soon4 beds 4 baths4020 Fenton Court, Denver, CO 80212
MLS# 9189229Listed by: TRAILHEAD RESIDENTIAL GROUP - New
 $3,695,000Active6 beds 8 baths6,306 sq. ft.
$3,695,000Active6 beds 8 baths6,306 sq. ft.1018 S Vine Street, Denver, CO 80209
MLS# 1595817Listed by: LIV SOTHEBY'S INTERNATIONAL REALTY - New
 $320,000Active2 beds 2 baths1,607 sq. ft.
$320,000Active2 beds 2 baths1,607 sq. ft.7755 E Quincy Avenue #T68, Denver, CO 80237
MLS# 5705019Listed by: PORCHLIGHT REAL ESTATE GROUP - New
 $410,000Active1 beds 1 baths942 sq. ft.
$410,000Active1 beds 1 baths942 sq. ft.925 N Lincoln Street #6J-S, Denver, CO 80203
MLS# 6078000Listed by: NAV REAL ESTATE - New
 $280,000Active0.19 Acres
$280,000Active0.19 Acres3145 W Ada Place, Denver, CO 80219
MLS# 9683635Listed by: ENGEL & VOLKERS DENVER
