2834 S Ingalls Way, Denver, CO 80227
Local realty services provided by:LUX Real Estate Company ERA Powered
Listed by:lauren kriegerLRNKRIEGER@GMAIL.COM,303-910-8877
Office:homesmart
MLS#:8281181
Source:ML
Price summary
- Price:$650,000
- Price per sq. ft.:$281.87
About this home
This 4-bedroom, 3-bath home has room for everyone and a layout that makes daily living easy. The inviting floor plan offers plenty of space to spread out, with a cozy living room, a lower-level family room, a bright sunroom that’s perfect for plants, morning coffee, or simply relaxing, and an additional attached mudroom with a closet that adds function and storage. Outside, you’ll find both an attached 1-car garage and a detached oversized 2-car garage with 10-foot doors and extra height—perfect for a car lift, workshop, or additional storage. A gated entry leads to the backyard and garage, where a beautiful stamped concrete patio sets the stage for BBQs, gatherings, or quiet evenings outdoors. Finished with durable vinyl siding and a Class 4 hail-resistant roof, this home is built for comfort and peace of mind with low-maintenance living. Whether you’re entertaining friends, enjoying a quiet night in, or diving into hobbies and projects, this home has you covered.
Contact an agent
Home facts
- Year built:1962
- Listing ID #:8281181
Rooms and interior
- Bedrooms:4
- Total bathrooms:3
- Full bathrooms:1
- Living area:2,306 sq. ft.
Heating and cooling
- Cooling:Attic Fan, Central Air
- Heating:Forced Air
Structure and exterior
- Roof:Composition
- Year built:1962
- Building area:2,306 sq. ft.
- Lot area:0.24 Acres
Schools
- High school:John F. Kennedy
- Middle school:Strive Federal
- Elementary school:Traylor Academy
Utilities
- Water:Public
- Sewer:Public Sewer
Finances and disclosures
- Price:$650,000
- Price per sq. ft.:$281.87
- Tax amount:$2,832 (2024)
New listings near 2834 S Ingalls Way
- Coming Soon
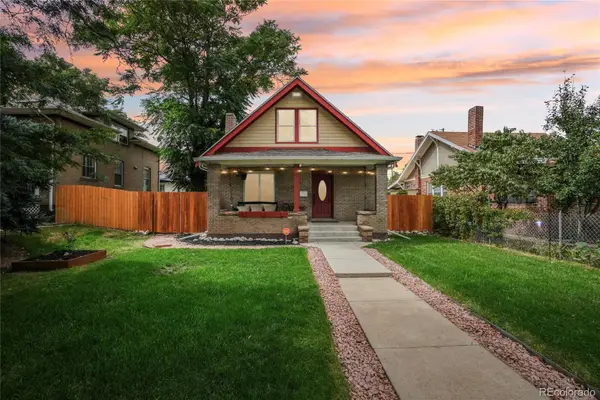 $775,000Coming Soon5 beds 3 baths
$775,000Coming Soon5 beds 3 baths4511 Federal Boulevard, Denver, CO 80211
MLS# 3411202Listed by: EXP REALTY, LLC - Coming Soon
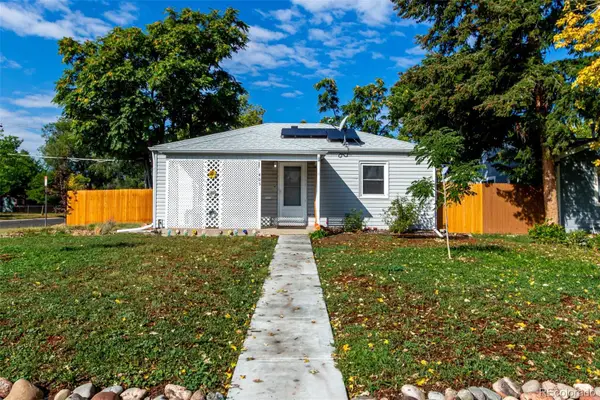 $400,000Coming Soon2 beds 1 baths
$400,000Coming Soon2 beds 1 baths405 Wolff Street, Denver, CO 80204
MLS# 5827644Listed by: GUIDE REAL ESTATE - New
 $3,200,000Active6 beds 5 baths5,195 sq. ft.
$3,200,000Active6 beds 5 baths5,195 sq. ft.735 S Elizabeth Street, Denver, CO 80209
MLS# 9496590Listed by: YOUR CASTLE REAL ESTATE INC - Open Sat, 1 to 3:30pmNew
 $1,049,000Active4 beds 3 baths2,307 sq. ft.
$1,049,000Active4 beds 3 baths2,307 sq. ft.3639 Eliot Street, Denver, CO 80211
MLS# 9863118Listed by: YOUR CASTLE REAL ESTATE INC - Coming Soon
 $799,000Coming Soon3 beds 2 baths
$799,000Coming Soon3 beds 2 baths2082 S Lincoln Street, Denver, CO 80210
MLS# 1890516Listed by: KENTWOOD REAL ESTATE DTC, LLC - Open Sat, 11am to 2pmNew
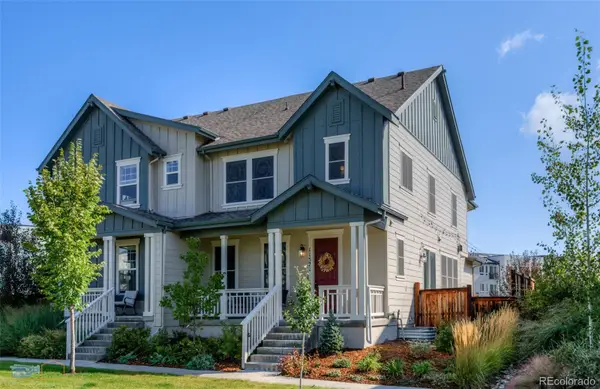 $699,000Active4 beds 4 baths2,578 sq. ft.
$699,000Active4 beds 4 baths2,578 sq. ft.11571 E 26th Avenue, Denver, CO 80238
MLS# 8311938Listed by: MIKE DE BELL REAL ESTATE - New
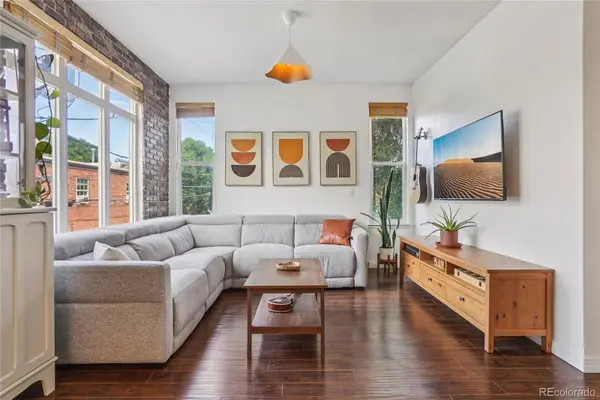 $550,000Active2 beds 2 baths1,179 sq. ft.
$550,000Active2 beds 2 baths1,179 sq. ft.1655 N Humboldt Street #206, Denver, CO 80218
MLS# 9757679Listed by: REDFIN CORPORATION - New
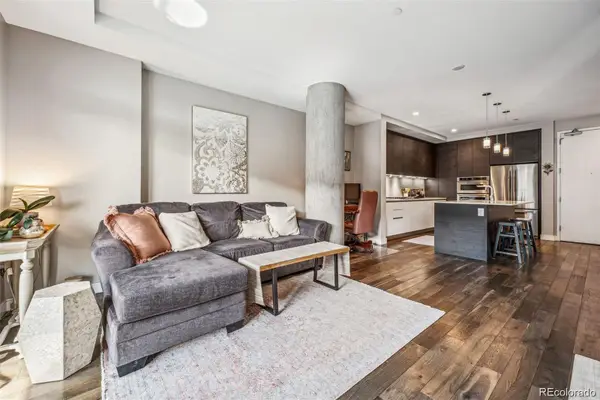 $550,000Active1 beds 1 baths869 sq. ft.
$550,000Active1 beds 1 baths869 sq. ft.4200 W 17th Avenue #327, Denver, CO 80204
MLS# 1579102Listed by: COMPASS - DENVER - New
 $1,250,000Active5 beds 4 baths2,991 sq. ft.
$1,250,000Active5 beds 4 baths2,991 sq. ft.888 S Emerson Street, Denver, CO 80209
MLS# 2197654Listed by: REDFIN CORPORATION - New
 $815,000Active2 beds 3 baths2,253 sq. ft.
$815,000Active2 beds 3 baths2,253 sq. ft.620 N Emerson Street, Denver, CO 80218
MLS# 2491798Listed by: COMPASS - DENVER
