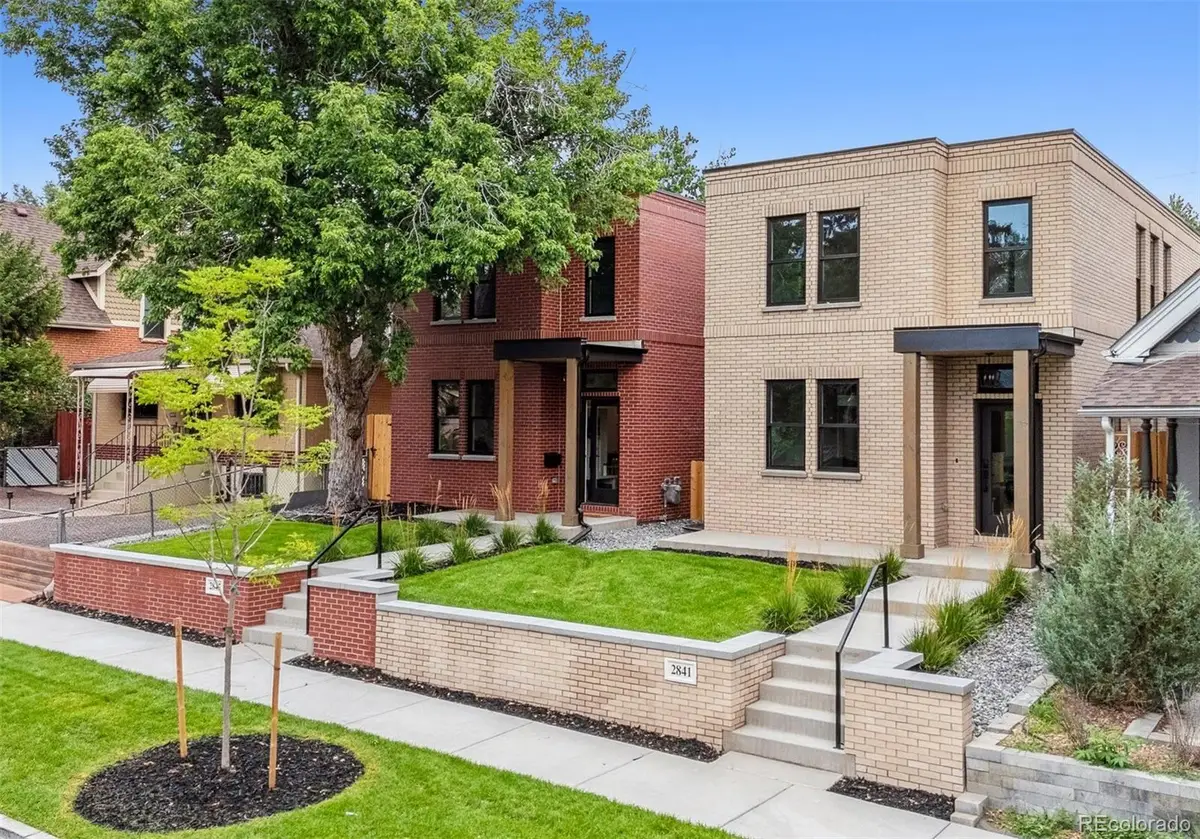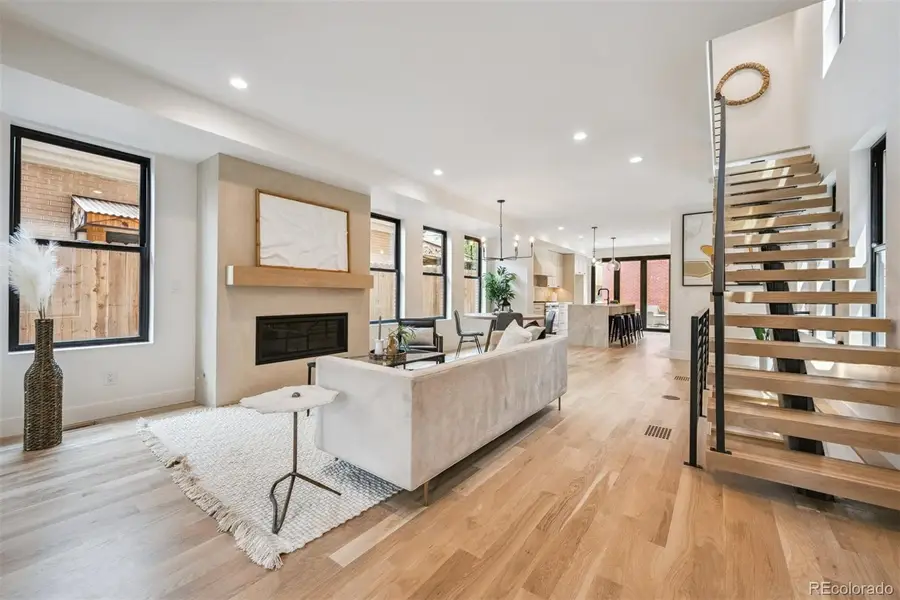2841 W 36th Avenue, Denver, CO 80211
Local realty services provided by:ERA Shields Real Estate



2841 W 36th Avenue,Denver, CO 80211
$1,495,000
- - Beds
- - Baths
- 2,592 sq. ft.
- Single family
- Active
Listed by:andrew maguire720-774-0679
Office:kentwood real estate city properties
MLS#:8732730
Source:ML
Price summary
- Price:$1,495,000
- Price per sq. ft.:$576.77
About this home
POTTER HIGHLANDS - Rare New Construction Single Family Home in the coveted Potter Highlands Historical District with 3 beds, 4 baths and almost 2600 sq ft of living space Situated just blocks from coffee shops, restaurants and retail in the Highlands, Zuni Street and LOHI neighborhoods * Professionally Designed and Built By One Of The Neighborhood's Top Builders * Super Unique Brick Exterior and Interior Layout (truly one of a kind) * Luxurious Living room with den and gas fireplace and 9 ft wide NANO doors to the outside patio * Chef's kitchen with pro appliances, pantry and "Taj Mahal" quartz countertops waterfall island - perfect for entertaining *Tons of natural light and oak hardwood floors throughout the main level. * Dining room off kitchen and living room * Front entryway has built in storage and a bench. *Upper level spacious owner's suite with vaulted ceilings, hardwood floors, balcony, x-large walk in closet & 5 piece bathroom with soaking tub and walk in shower * One (1) more bedroom with ensuite full bath along with laundry with utility sink and cabinets on the upper level * Lower level has a guest suite, full bathroom, family/media room* Fully Fenced Private Back Yard and detached two (2) car garage * This great home comes with a TESLA solar power array on the roof potentially reducing utility costs. * Hard to find a single family home just blocks from all that the Highlands and LOHI has to offer *
Contact an agent
Home facts
- Year built:2025
- Listing Id #:8732730
Rooms and interior
- Living area:2,592 sq. ft.
Heating and cooling
- Cooling:Central Air
- Heating:Forced Air
Structure and exterior
- Roof:Composition
- Year built:2025
- Building area:2,592 sq. ft.
- Lot area:0.07 Acres
Schools
- High school:North
- Middle school:Skinner
- Elementary school:Columbian
Utilities
- Water:Public
- Sewer:Public Sewer
Finances and disclosures
- Price:$1,495,000
- Price per sq. ft.:$576.77
- Tax amount:$1,419 (2024)
New listings near 2841 W 36th Avenue
- Coming Soon
 $215,000Coming Soon2 beds 1 baths
$215,000Coming Soon2 beds 1 baths710 S Clinton Street #11A, Denver, CO 80247
MLS# 5818113Listed by: KENTWOOD REAL ESTATE CITY PROPERTIES - New
 $425,000Active1 beds 1 baths801 sq. ft.
$425,000Active1 beds 1 baths801 sq. ft.3034 N High Street, Denver, CO 80205
MLS# 5424516Listed by: REDFIN CORPORATION - New
 $315,000Active2 beds 2 baths1,316 sq. ft.
$315,000Active2 beds 2 baths1,316 sq. ft.3855 S Monaco Street #173, Denver, CO 80237
MLS# 6864142Listed by: BARON ENTERPRISES INC - Open Sat, 11am to 1pmNew
 $350,000Active3 beds 3 baths1,888 sq. ft.
$350,000Active3 beds 3 baths1,888 sq. ft.1200 S Monaco St Parkway #24, Denver, CO 80224
MLS# 1754871Listed by: COLDWELL BANKER GLOBAL LUXURY DENVER - New
 $875,000Active6 beds 2 baths1,875 sq. ft.
$875,000Active6 beds 2 baths1,875 sq. ft.946 S Leyden Street, Denver, CO 80224
MLS# 4193233Listed by: YOUR CASTLE REAL ESTATE INC - Open Fri, 4 to 6pmNew
 $920,000Active2 beds 2 baths2,095 sq. ft.
$920,000Active2 beds 2 baths2,095 sq. ft.2090 Bellaire Street, Denver, CO 80207
MLS# 5230796Listed by: KENTWOOD REAL ESTATE CITY PROPERTIES - New
 $4,350,000Active6 beds 6 baths6,038 sq. ft.
$4,350,000Active6 beds 6 baths6,038 sq. ft.1280 S Gaylord Street, Denver, CO 80210
MLS# 7501242Listed by: VINTAGE HOMES OF DENVER, INC. - New
 $415,000Active2 beds 1 baths745 sq. ft.
$415,000Active2 beds 1 baths745 sq. ft.1760 Wabash Street, Denver, CO 80220
MLS# 8611239Listed by: DVX PROPERTIES LLC - Coming Soon
 $890,000Coming Soon4 beds 4 baths
$890,000Coming Soon4 beds 4 baths4020 Fenton Court, Denver, CO 80212
MLS# 9189229Listed by: TRAILHEAD RESIDENTIAL GROUP - Open Fri, 4 to 6pmNew
 $3,695,000Active6 beds 8 baths6,306 sq. ft.
$3,695,000Active6 beds 8 baths6,306 sq. ft.1018 S Vine Street, Denver, CO 80209
MLS# 1595817Listed by: LIV SOTHEBY'S INTERNATIONAL REALTY

