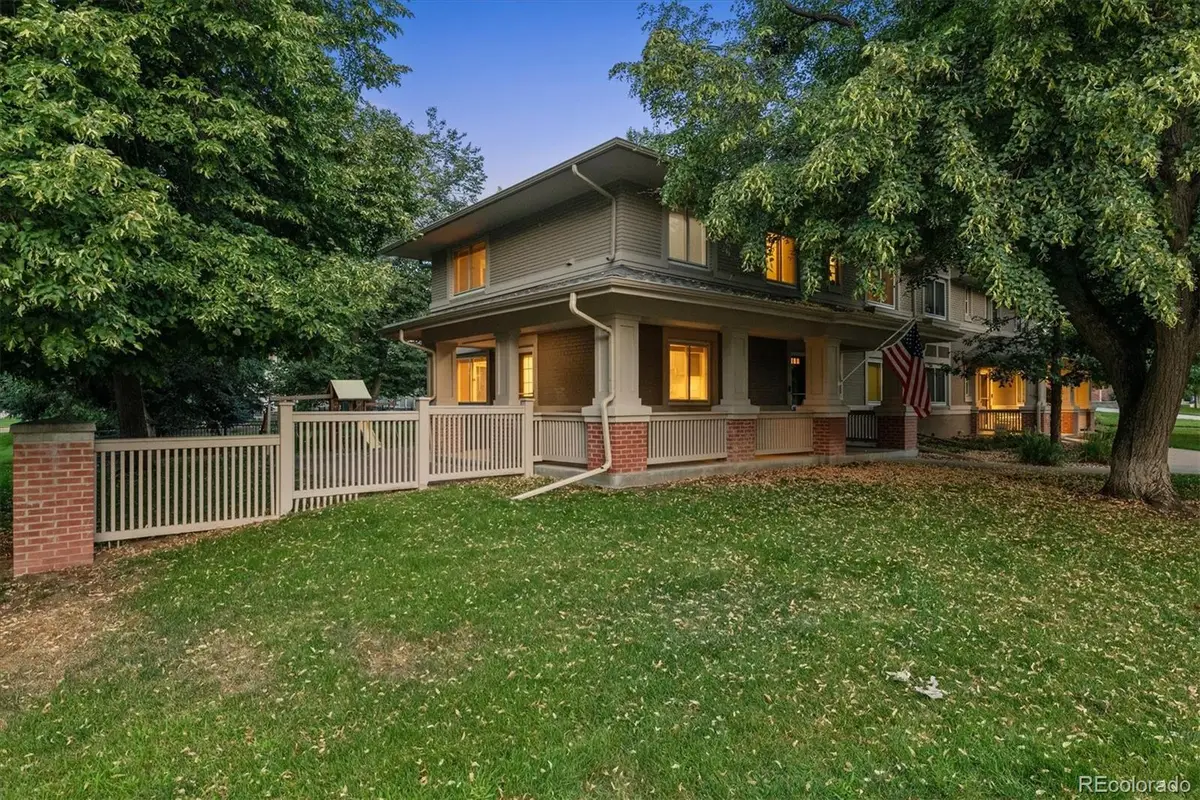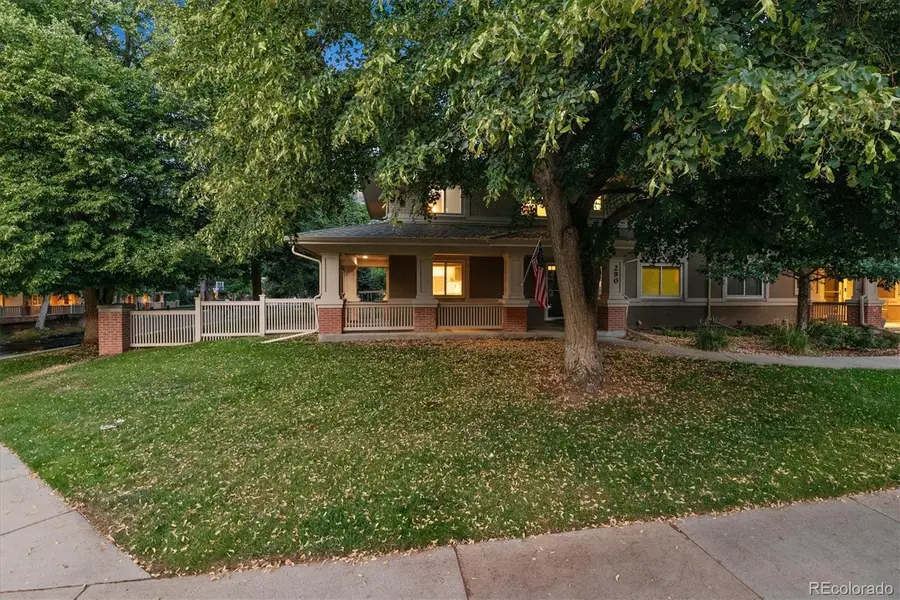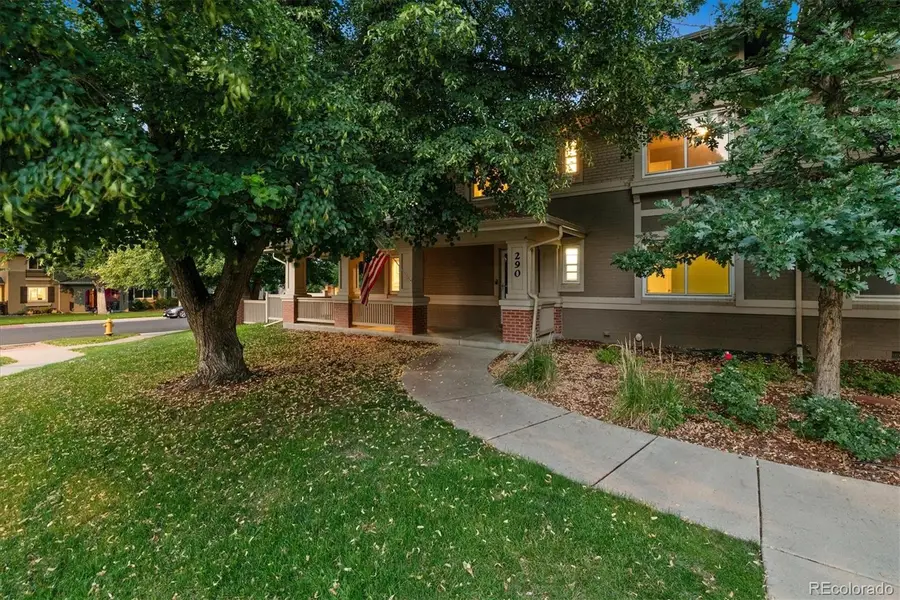290 Oneida Court, Denver, CO 80220
Local realty services provided by:RONIN Real Estate Professionals ERA Powered



Listed by:mark huntermarkhunterhomes@gmail.com,303-752-0007
Office:brokers guild homes
MLS#:9428916
Source:ML
Price summary
- Price:$585,000
- Price per sq. ft.:$316.9
- Monthly HOA dues:$460
About this home
Welcome to this beautifully updated four bedroom, two bathroom townhome nestled on a quiet, tree-lined block in one of Lowry's most sought-after neighborhoods. This home offers the perfect blend of comfort, convenience, and community. Inside, you’ll find a renovated kitchen and bathroom with modern finishes, offering a fresh and functional space to live and entertain. A private, fenced-in yard is ideal for pets, play, or relaxing evenings under the shade of mature trees that surround the property and nearby green spaces. Located just steps from Sunset Park, a neighborhood favorite known for its summer concert series and family-friendly events, this home places you right in the heart of community fun. Walk to Denver Language School, Lowry Town Center, Clark’s Market, and enjoy local staples like the ever popular Lowry Beer Garden, North County, Officers Club along with the Denver Beer Garden. You’re also just minutes from great restaurants, shopping, and essential services. With a central location that provides easy access to both DIA and downtown Denver, this townhome is ideal for anyone looking for a vibrant neighborhood feel with the convenience of city connectivity.
Contact an agent
Home facts
- Year built:1950
- Listing Id #:9428916
Rooms and interior
- Bedrooms:4
- Total bathrooms:2
- Full bathrooms:2
- Living area:1,846 sq. ft.
Heating and cooling
- Cooling:Evaporative Cooling
- Heating:Hot Water
Structure and exterior
- Roof:Composition
- Year built:1950
- Building area:1,846 sq. ft.
- Lot area:0.08 Acres
Schools
- High school:George Washington
- Middle school:Hill
- Elementary school:Lowry
Utilities
- Water:Public
- Sewer:Public Sewer
Finances and disclosures
- Price:$585,000
- Price per sq. ft.:$316.9
- Tax amount:$2,708 (2024)
New listings near 290 Oneida Court
- Open Fri, 3 to 5pmNew
 $575,000Active2 beds 1 baths1,234 sq. ft.
$575,000Active2 beds 1 baths1,234 sq. ft.2692 S Quitman Street, Denver, CO 80219
MLS# 3892078Listed by: MILEHIMODERN - New
 $174,000Active1 beds 2 baths1,200 sq. ft.
$174,000Active1 beds 2 baths1,200 sq. ft.9625 E Center Avenue #10C, Denver, CO 80247
MLS# 4677310Listed by: LARK & KEY REAL ESTATE - New
 $425,000Active2 beds 1 baths816 sq. ft.
$425,000Active2 beds 1 baths816 sq. ft.1205 W 39th Avenue, Denver, CO 80211
MLS# 9272130Listed by: LPT REALTY - New
 $379,900Active2 beds 2 baths1,668 sq. ft.
$379,900Active2 beds 2 baths1,668 sq. ft.7865 E Mississippi Avenue #1601, Denver, CO 80247
MLS# 9826565Listed by: RE/MAX LEADERS - New
 $659,000Active5 beds 3 baths2,426 sq. ft.
$659,000Active5 beds 3 baths2,426 sq. ft.3385 Poplar Street, Denver, CO 80207
MLS# 3605934Listed by: MODUS REAL ESTATE - Open Sun, 1 to 3pmNew
 $305,000Active1 beds 1 baths635 sq. ft.
$305,000Active1 beds 1 baths635 sq. ft.444 17th Street #205, Denver, CO 80202
MLS# 4831273Listed by: RE/MAX PROFESSIONALS - Open Sun, 1 to 4pmNew
 $1,550,000Active7 beds 4 baths4,248 sq. ft.
$1,550,000Active7 beds 4 baths4,248 sq. ft.2690 Stuart Street, Denver, CO 80212
MLS# 5632469Listed by: YOUR CASTLE REAL ESTATE INC - Coming Soon
 $2,895,000Coming Soon5 beds 6 baths
$2,895,000Coming Soon5 beds 6 baths2435 S Josephine Street, Denver, CO 80210
MLS# 5897425Listed by: RE/MAX OF CHERRY CREEK - New
 $1,900,000Active2 beds 4 baths4,138 sq. ft.
$1,900,000Active2 beds 4 baths4,138 sq. ft.1201 N Williams Street #17A, Denver, CO 80218
MLS# 5905529Listed by: LIV SOTHEBY'S INTERNATIONAL REALTY - New
 $590,000Active4 beds 2 baths1,835 sq. ft.
$590,000Active4 beds 2 baths1,835 sq. ft.3351 Poplar Street, Denver, CO 80207
MLS# 6033985Listed by: MODUS REAL ESTATE
