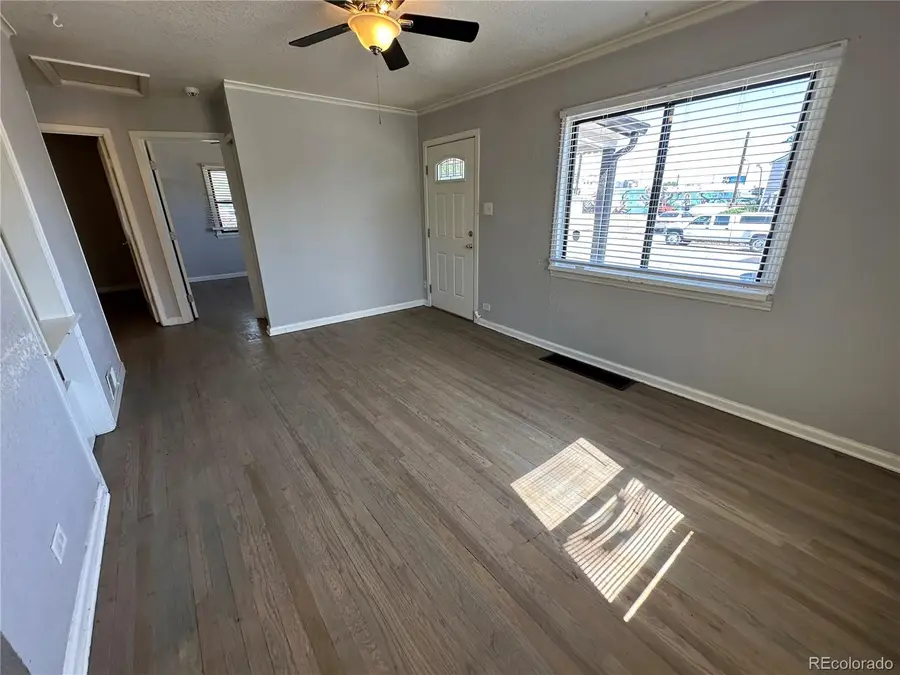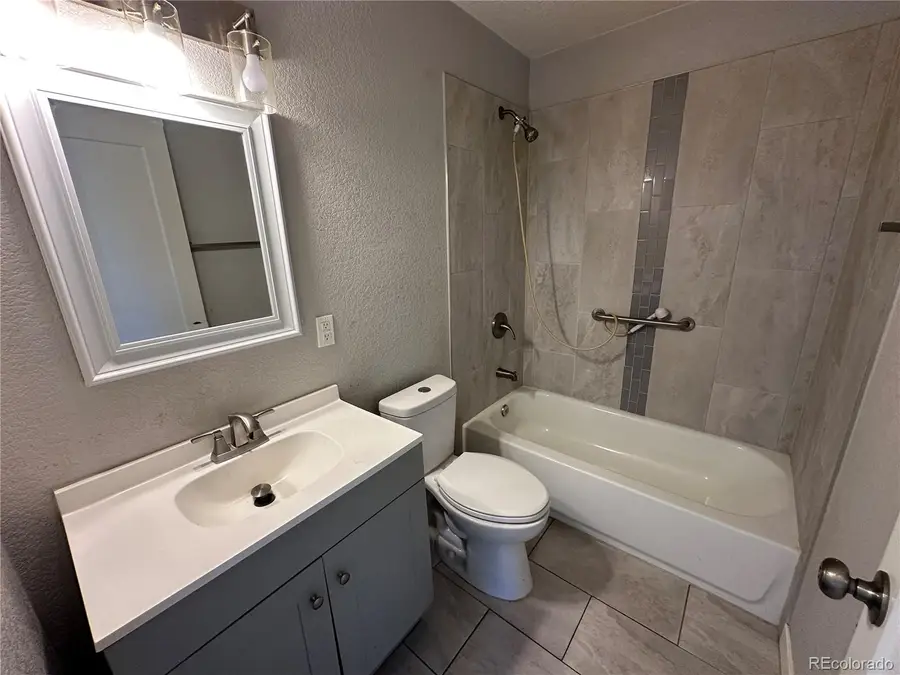2946 W Park Place, Denver, CO 80219
Local realty services provided by:ERA New Age



2946 W Park Place,Denver, CO 80219
$535,000
- 6 Beds
- 4 Baths
- 2,300 sq. ft.
- Single family
- Pending
Listed by:kevin good303-973-3789
Office:executor's real estate, llc.
MLS#:6590813
Source:ML
Price summary
- Price:$535,000
- Price per sq. ft.:$232.61
About this home
Seize this fantastic opportunity to own a side-by-side duplex in vibrant South Denver, offering excellent income potential! Centrally located near shopping, restaurants, 6th Avenue, and public transportation, this property is ideal for investors, owner-occupants, or multi-generational households. Each unit features separate entrances for maximum flexibility.
Unit 2946: Spans 1,350 finished square feet, featuring a spacious main-floor living room, a family/dining room, and two bedrooms. The finished basement includes two additional bedrooms and a large recreation room, perfect for entertainment or relaxation.
Unit 2950: Offers 950 finished square feet with an open-concept great room and kitchen on the main floor. The lower level includes two bedrooms (one non-conforming, no egress) and a full bathroom.
Both units share a large, south-facing backyard with alley access, ideal for entertaining, outdoor activities, or soaking up the Colorado sunshine.
NOTE: Denver Assessor data is incomplete. Information sourced from Assessor Data and an April 2022 appraisal. All information is deemed reliable but not guaranteed. Buyer and buyer’s agent to verify all information.
Contact an agent
Home facts
- Year built:1949
- Listing Id #:6590813
Rooms and interior
- Bedrooms:6
- Total bathrooms:4
- Full bathrooms:2
- Living area:2,300 sq. ft.
Heating and cooling
- Cooling:Central Air
- Heating:Forced Air, Natural Gas
Structure and exterior
- Roof:Composition
- Year built:1949
- Building area:2,300 sq. ft.
- Lot area:0.14 Acres
Schools
- High school:KIPP Denver Collegiate High School
- Middle school:Strive Westwood
- Elementary school:Barnum
Utilities
- Water:Public
- Sewer:Public Sewer
Finances and disclosures
- Price:$535,000
- Price per sq. ft.:$232.61
- Tax amount:$2,081 (2024)
New listings near 2946 W Park Place
- Coming Soon
 $215,000Coming Soon2 beds 1 baths
$215,000Coming Soon2 beds 1 baths710 S Clinton Street #11A, Denver, CO 80247
MLS# 5818113Listed by: KENTWOOD REAL ESTATE CITY PROPERTIES - New
 $425,000Active1 beds 1 baths801 sq. ft.
$425,000Active1 beds 1 baths801 sq. ft.3034 N High Street, Denver, CO 80205
MLS# 5424516Listed by: REDFIN CORPORATION - New
 $315,000Active2 beds 2 baths1,316 sq. ft.
$315,000Active2 beds 2 baths1,316 sq. ft.3855 S Monaco Street #173, Denver, CO 80237
MLS# 6864142Listed by: BARON ENTERPRISES INC - Open Sat, 11am to 1pmNew
 $350,000Active3 beds 3 baths1,888 sq. ft.
$350,000Active3 beds 3 baths1,888 sq. ft.1200 S Monaco St Parkway #24, Denver, CO 80224
MLS# 1754871Listed by: COLDWELL BANKER GLOBAL LUXURY DENVER - New
 $875,000Active6 beds 2 baths1,875 sq. ft.
$875,000Active6 beds 2 baths1,875 sq. ft.946 S Leyden Street, Denver, CO 80224
MLS# 4193233Listed by: YOUR CASTLE REAL ESTATE INC - Open Fri, 4 to 6pmNew
 $920,000Active2 beds 2 baths2,095 sq. ft.
$920,000Active2 beds 2 baths2,095 sq. ft.2090 Bellaire Street, Denver, CO 80207
MLS# 5230796Listed by: KENTWOOD REAL ESTATE CITY PROPERTIES - New
 $4,350,000Active6 beds 6 baths6,038 sq. ft.
$4,350,000Active6 beds 6 baths6,038 sq. ft.1280 S Gaylord Street, Denver, CO 80210
MLS# 7501242Listed by: VINTAGE HOMES OF DENVER, INC. - New
 $415,000Active2 beds 1 baths745 sq. ft.
$415,000Active2 beds 1 baths745 sq. ft.1760 Wabash Street, Denver, CO 80220
MLS# 8611239Listed by: DVX PROPERTIES LLC - Coming Soon
 $890,000Coming Soon4 beds 4 baths
$890,000Coming Soon4 beds 4 baths4020 Fenton Court, Denver, CO 80212
MLS# 9189229Listed by: TRAILHEAD RESIDENTIAL GROUP - Open Fri, 4 to 6pmNew
 $3,695,000Active6 beds 8 baths6,306 sq. ft.
$3,695,000Active6 beds 8 baths6,306 sq. ft.1018 S Vine Street, Denver, CO 80209
MLS# 1595817Listed by: LIV SOTHEBY'S INTERNATIONAL REALTY

