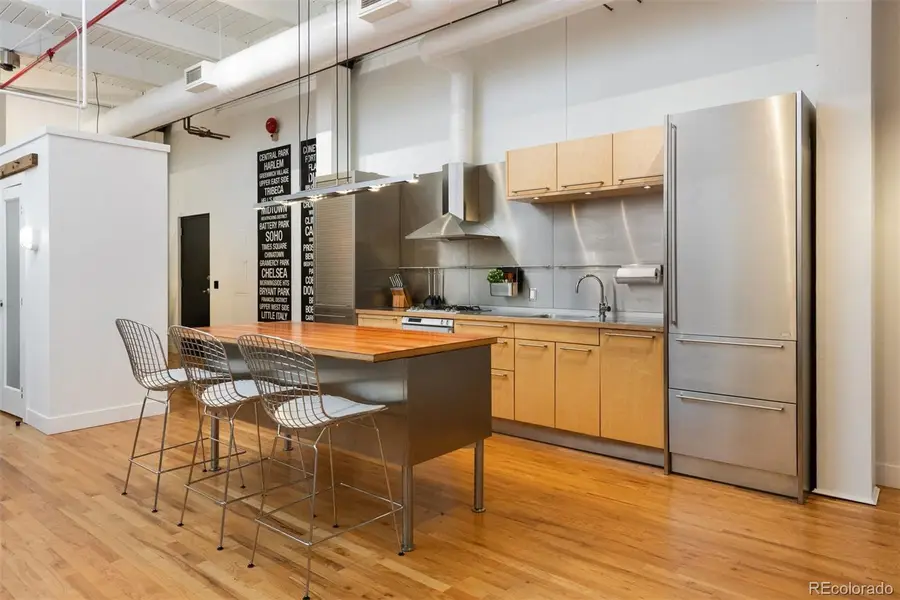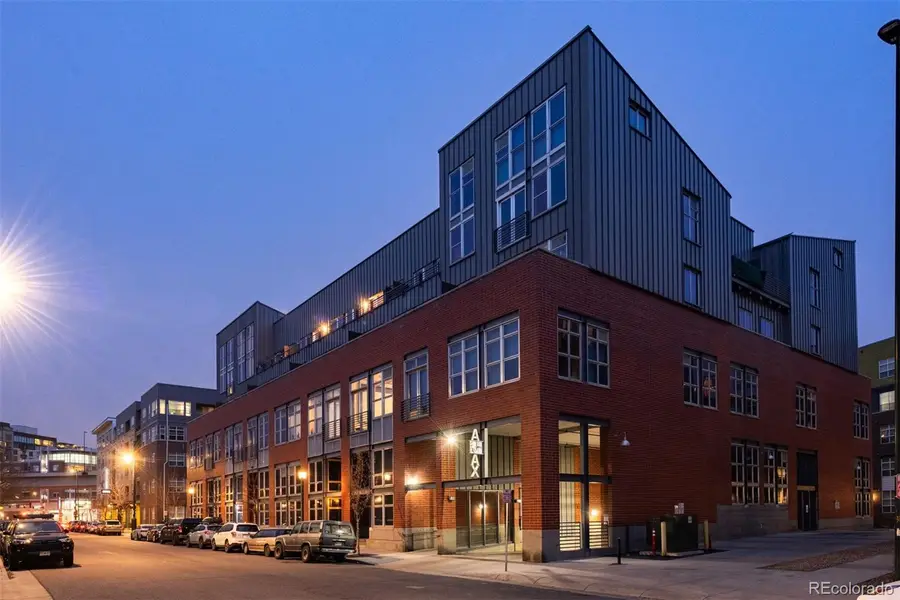2955 Inca Street #2F, Denver, CO 80202
Local realty services provided by:ERA Teamwork Realty



Listed by:douglas kerbsdouglas.kerbs@sothebysrealty.com,303-898-7818
Office:liv sotheby's international realty
MLS#:2043468
Source:ML
Price summary
- Price:$525,000
- Price per sq. ft.:$522.39
- Monthly HOA dues:$296
About this home
SexyAjaxLoft2F.com | This is the sexiest loft in downtown Denver. The property has been fully refurbished to look brand new and is being brought to market at a value price. The design embraces 16-foot-high ceilings with timber beams, exposed brick, and metalwork. To create a sophisticated space while honoring the raw elements, a sleek, high-end custom kitchen with natural wood cabinetry by Bulthaup was installed. It's anchored by a stainless steel pantry on one end and a Sub-Zero fridge on the other. To complement the refined industrial look, a stainless steel countertop and full backsplash, up to the cabinets, were executed brilliantly. As expected with a Bulthaup kitchen, it includes premium appliances: Gaggenau cooktop and oven, and Miele dishwasher. Kitchens of this caliber typically appear in $2M+ properties.
The loft is laid out logically, comfortably, and perfect for entertaining. The sleeping area fits a king-size bed and offers ample closet space. A large butcher block island lets you dine, entertain, or hang out, while the dining room flows into a living room that easily hosts a large sofa facing a 150” movie screen and projector. The spa-inspired bathroom features a large walk-in shower with 3 shower heads and sexy-mood lighting found throughout the space. An efficient LG washtower is tucked into a spacious closet. A brand-new HVAC unit is included. Park year-round in your reserved, deeded spot in the underground heated garage.
I saved the best for last… Purchase this unit and either enjoy it for yourself, or take advantage of a rare opportunity in a building with a 30-day minimum rental policy and a reasonable monthly HOA. The previous owner successfully rented it short-term for $8,750 per month and, most recently, secured a full-year lease at approximately $4,500 per month, fully furnished. The unit can also be purchased fully furnished, making this an effortless and attractive investment.
MAKE A MOVE ON THIS ONE BEFORE YOU KICK YOURSELF.
Contact an agent
Home facts
- Year built:2001
- Listing Id #:2043468
Rooms and interior
- Bedrooms:1
- Total bathrooms:1
- Living area:1,005 sq. ft.
Heating and cooling
- Cooling:Central Air
- Heating:Forced Air
Structure and exterior
- Year built:2001
- Building area:1,005 sq. ft.
Schools
- High school:East
- Middle school:Bruce Randolph
- Elementary school:Wyatt
Utilities
- Water:Public
- Sewer:Public Sewer
Finances and disclosures
- Price:$525,000
- Price per sq. ft.:$522.39
- Tax amount:$2,240 (2023)
New listings near 2955 Inca Street #2F
- Coming Soon
 $215,000Coming Soon2 beds 1 baths
$215,000Coming Soon2 beds 1 baths710 S Clinton Street #11A, Denver, CO 80247
MLS# 5818113Listed by: KENTWOOD REAL ESTATE CITY PROPERTIES - New
 $425,000Active1 beds 1 baths801 sq. ft.
$425,000Active1 beds 1 baths801 sq. ft.3034 N High Street, Denver, CO 80205
MLS# 5424516Listed by: REDFIN CORPORATION - New
 $315,000Active2 beds 2 baths1,316 sq. ft.
$315,000Active2 beds 2 baths1,316 sq. ft.3855 S Monaco Street #173, Denver, CO 80237
MLS# 6864142Listed by: BARON ENTERPRISES INC - Open Sat, 11am to 1pmNew
 $350,000Active3 beds 3 baths1,888 sq. ft.
$350,000Active3 beds 3 baths1,888 sq. ft.1200 S Monaco St Parkway #24, Denver, CO 80224
MLS# 1754871Listed by: COLDWELL BANKER GLOBAL LUXURY DENVER - New
 $875,000Active6 beds 2 baths1,875 sq. ft.
$875,000Active6 beds 2 baths1,875 sq. ft.946 S Leyden Street, Denver, CO 80224
MLS# 4193233Listed by: YOUR CASTLE REAL ESTATE INC - Open Fri, 4 to 6pmNew
 $920,000Active2 beds 2 baths2,095 sq. ft.
$920,000Active2 beds 2 baths2,095 sq. ft.2090 Bellaire Street, Denver, CO 80207
MLS# 5230796Listed by: KENTWOOD REAL ESTATE CITY PROPERTIES - New
 $4,350,000Active6 beds 6 baths6,038 sq. ft.
$4,350,000Active6 beds 6 baths6,038 sq. ft.1280 S Gaylord Street, Denver, CO 80210
MLS# 7501242Listed by: VINTAGE HOMES OF DENVER, INC. - New
 $415,000Active2 beds 1 baths745 sq. ft.
$415,000Active2 beds 1 baths745 sq. ft.1760 Wabash Street, Denver, CO 80220
MLS# 8611239Listed by: DVX PROPERTIES LLC - Coming Soon
 $890,000Coming Soon4 beds 4 baths
$890,000Coming Soon4 beds 4 baths4020 Fenton Court, Denver, CO 80212
MLS# 9189229Listed by: TRAILHEAD RESIDENTIAL GROUP - Open Fri, 4 to 6pmNew
 $3,695,000Active6 beds 8 baths6,306 sq. ft.
$3,695,000Active6 beds 8 baths6,306 sq. ft.1018 S Vine Street, Denver, CO 80209
MLS# 1595817Listed by: LIV SOTHEBY'S INTERNATIONAL REALTY

