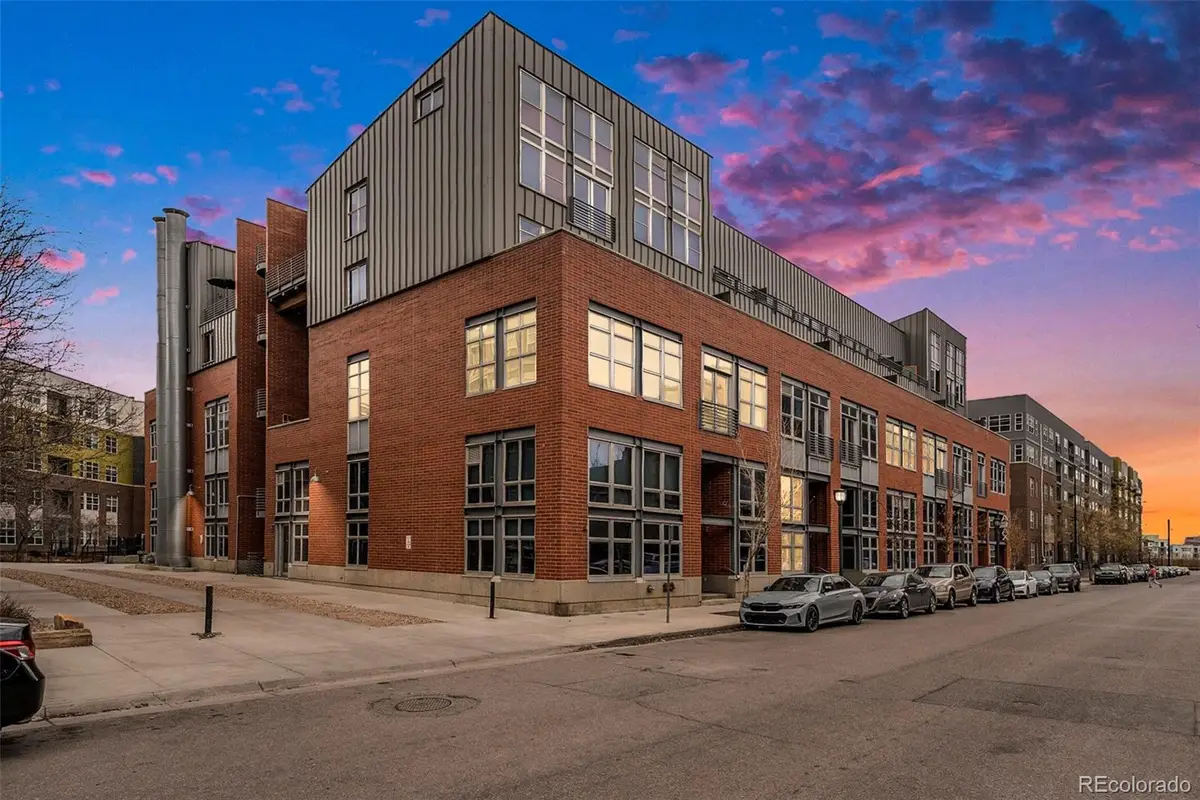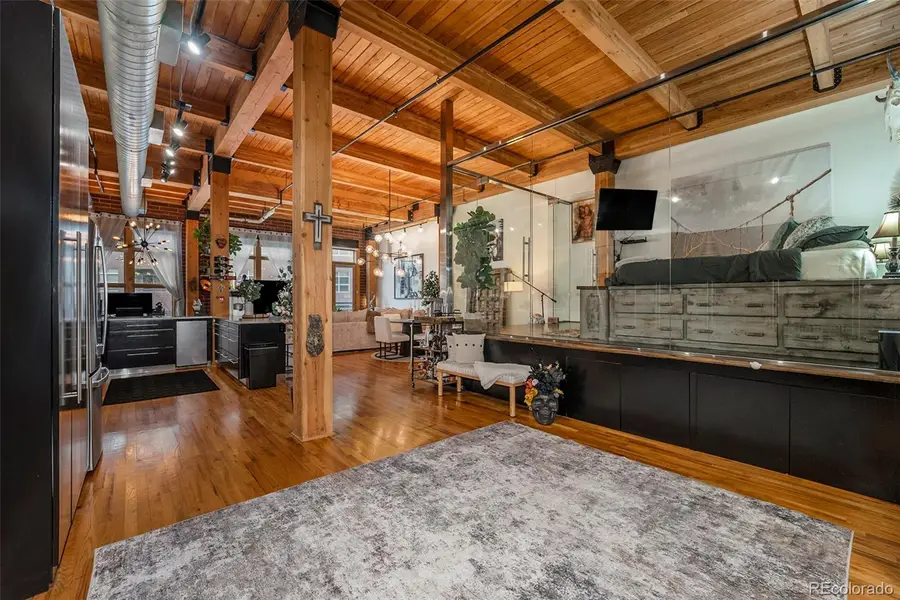2955 Inca Street #2L, Denver, CO 80202
Local realty services provided by:ERA Teamwork Realty



2955 Inca Street #2L,Denver, CO 80202
$625,000
- 1 Beds
- 1 Baths
- 1,348 sq. ft.
- Condominium
- Active
Listed by:josiah gallegosjosiah@npficolorado.com,720-323-8037
Office:jpar modern real estate
MLS#:5351788
Source:ML
Price summary
- Price:$625,000
- Price per sq. ft.:$463.65
- Monthly HOA dues:$388
About this home
A price improvement for you! Welcome home to some of the finest urban living in Denver!
This expansive, modern loft boasts industrial design elements with countless upgrades to the builder model. Including, but not limited to, an elevated custom bedroom suite enclosed in high end glass panels, Lutron lighting controls, updated bath, exposed ductwork, industrial timber beams and rafters, hardwood floors and updated quartz countertops. Designer touches throughout! There is an incredible amount of smart storage in this open concept unit with an abundance of natural light from the southwestern views and 11 foot ceilings. The upkept unit includes an in-residence washer/dryer, 1 deeded parking space and storage unit in the below ground parking garage. Enjoy the easy convenience to LoDo, Ballpark, RiNo, Confluence Park, Coors Field and the new and improved Union Station. Light rail and bike trails are right out your door as well as countless trendy and upscale restaurants, bars and nightlife.
On top of that, this is the coolest living/work building in Denver! With R-MX zoning, you can operate your business in this loft while paying residential property taxes (instead of commercial prop tax which is 3.5X higher) saving about $800/mo on property taxes compared to similar commercial space. This home is a true urban oasis awaiting it's next owner!
Contact an agent
Home facts
- Year built:2001
- Listing Id #:5351788
Rooms and interior
- Bedrooms:1
- Total bathrooms:1
- Full bathrooms:1
- Living area:1,348 sq. ft.
Heating and cooling
- Cooling:Central Air
- Heating:Forced Air
Structure and exterior
- Year built:2001
- Building area:1,348 sq. ft.
- Lot area:0.47 Acres
Schools
- High school:East
- Middle school:Mcauliffe Manual
- Elementary school:Wyatt
Utilities
- Water:Public
- Sewer:Public Sewer
Finances and disclosures
- Price:$625,000
- Price per sq. ft.:$463.65
- Tax amount:$2,904 (2024)
New listings near 2955 Inca Street #2L
- Coming Soon
 $215,000Coming Soon2 beds 1 baths
$215,000Coming Soon2 beds 1 baths710 S Clinton Street #11A, Denver, CO 80247
MLS# 5818113Listed by: KENTWOOD REAL ESTATE CITY PROPERTIES - New
 $425,000Active1 beds 1 baths801 sq. ft.
$425,000Active1 beds 1 baths801 sq. ft.3034 N High Street, Denver, CO 80205
MLS# 5424516Listed by: REDFIN CORPORATION - New
 $315,000Active2 beds 2 baths1,316 sq. ft.
$315,000Active2 beds 2 baths1,316 sq. ft.3855 S Monaco Street #173, Denver, CO 80237
MLS# 6864142Listed by: BARON ENTERPRISES INC - Open Sat, 11am to 1pmNew
 $350,000Active3 beds 3 baths1,888 sq. ft.
$350,000Active3 beds 3 baths1,888 sq. ft.1200 S Monaco St Parkway #24, Denver, CO 80224
MLS# 1754871Listed by: COLDWELL BANKER GLOBAL LUXURY DENVER - New
 $875,000Active6 beds 2 baths1,875 sq. ft.
$875,000Active6 beds 2 baths1,875 sq. ft.946 S Leyden Street, Denver, CO 80224
MLS# 4193233Listed by: YOUR CASTLE REAL ESTATE INC - Open Fri, 4 to 6pmNew
 $920,000Active2 beds 2 baths2,095 sq. ft.
$920,000Active2 beds 2 baths2,095 sq. ft.2090 Bellaire Street, Denver, CO 80207
MLS# 5230796Listed by: KENTWOOD REAL ESTATE CITY PROPERTIES - New
 $4,350,000Active6 beds 6 baths6,038 sq. ft.
$4,350,000Active6 beds 6 baths6,038 sq. ft.1280 S Gaylord Street, Denver, CO 80210
MLS# 7501242Listed by: VINTAGE HOMES OF DENVER, INC. - New
 $415,000Active2 beds 1 baths745 sq. ft.
$415,000Active2 beds 1 baths745 sq. ft.1760 Wabash Street, Denver, CO 80220
MLS# 8611239Listed by: DVX PROPERTIES LLC - Coming Soon
 $890,000Coming Soon4 beds 4 baths
$890,000Coming Soon4 beds 4 baths4020 Fenton Court, Denver, CO 80212
MLS# 9189229Listed by: TRAILHEAD RESIDENTIAL GROUP - Open Fri, 4 to 6pmNew
 $3,695,000Active6 beds 8 baths6,306 sq. ft.
$3,695,000Active6 beds 8 baths6,306 sq. ft.1018 S Vine Street, Denver, CO 80209
MLS# 1595817Listed by: LIV SOTHEBY'S INTERNATIONAL REALTY

