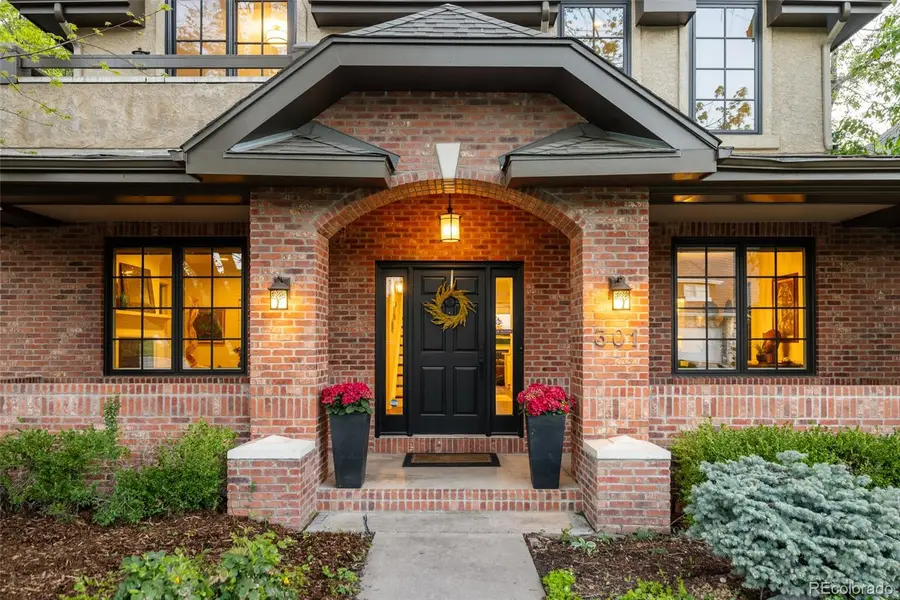301 Fairfax Street, Denver, CO 80220
Local realty services provided by:ERA Shields Real Estate



Listed by:mitch lazarmitch@corcoranperry.com,720-507-4448
Office:corcoran perry & co.
MLS#:4706616
Source:ML
Price summary
- Price:$2,445,000
- Price per sq. ft.:$414.9
About this home
Live Parkside Luxury at 301 Fairfax Street – Where Classic Design Meets Contemporary Elegance. Welcome to 301 Fairfax Street—a timeless five-bedroom, five-bathroom residence offering over 5,600 finished square feet in one of Denver’s most coveted neighborhoods. Perfectly positioned on a rare corner lot directly across from Robinson Park, this home blends classic architecture with modern updates and exceptional livability. Step inside to discover light-filled interiors framed by floor-to-ceiling glass doors, updated windows, and smart shades that showcase serene park and patio views. The expansive main level offers effortless flow between formal and casual spaces, including a living room, formal dining, and a chef’s kitchen with premium appliances, a large island, and an adjacent butler’s pantry with wine storage, second dishwasher, and added prep space. Every detail is designed with function and elegance in mind—from the two-entry mudroom to the smart locks, new HVAC (2024), and recent roof (2017). Upstairs, the luxurious primary suite features breathtaking views, floor-to-ceiling doors, and a spa-like bath. Additional bedrooms are spacious and include a convenient jack-and-jill layout. The finished basement offers over 1,500 square feet for a home gym, media lounge, and guest suite—plus space for a wine cellar or home theater. Outdoors, enjoy a private yard with mature landscaping and a hot tub—ideal for entertaining or unwinding. Located minutes from Cherry Creek and top-rated schools, 301 Fairfax offers unparalleled and exceptional value in Hilltop with its premium location, thoughtful layout, and refined finishes.
Contact an agent
Home facts
- Year built:1996
- Listing Id #:4706616
Rooms and interior
- Bedrooms:5
- Total bathrooms:5
- Full bathrooms:4
- Half bathrooms:1
- Living area:5,893 sq. ft.
Heating and cooling
- Cooling:Central Air
- Heating:Forced Air
Structure and exterior
- Roof:Composition
- Year built:1996
- Building area:5,893 sq. ft.
- Lot area:0.15 Acres
Schools
- High school:George Washington
- Middle school:Hill
- Elementary school:Carson
Utilities
- Water:Public
- Sewer:Public Sewer
Finances and disclosures
- Price:$2,445,000
- Price per sq. ft.:$414.9
- Tax amount:$10,623 (2024)
New listings near 301 Fairfax Street
- Open Fri, 3 to 5pmNew
 $575,000Active2 beds 1 baths1,234 sq. ft.
$575,000Active2 beds 1 baths1,234 sq. ft.2692 S Quitman Street, Denver, CO 80219
MLS# 3892078Listed by: MILEHIMODERN - New
 $174,000Active1 beds 2 baths1,200 sq. ft.
$174,000Active1 beds 2 baths1,200 sq. ft.9625 E Center Avenue #10C, Denver, CO 80247
MLS# 4677310Listed by: LARK & KEY REAL ESTATE - New
 $425,000Active2 beds 1 baths816 sq. ft.
$425,000Active2 beds 1 baths816 sq. ft.1205 W 39th Avenue, Denver, CO 80211
MLS# 9272130Listed by: LPT REALTY - New
 $379,900Active2 beds 2 baths1,668 sq. ft.
$379,900Active2 beds 2 baths1,668 sq. ft.7865 E Mississippi Avenue #1601, Denver, CO 80247
MLS# 9826565Listed by: RE/MAX LEADERS - New
 $659,000Active5 beds 3 baths2,426 sq. ft.
$659,000Active5 beds 3 baths2,426 sq. ft.3385 Poplar Street, Denver, CO 80207
MLS# 3605934Listed by: MODUS REAL ESTATE - Open Sun, 1 to 3pmNew
 $305,000Active1 beds 1 baths635 sq. ft.
$305,000Active1 beds 1 baths635 sq. ft.444 17th Street #205, Denver, CO 80202
MLS# 4831273Listed by: RE/MAX PROFESSIONALS - Open Sun, 1 to 4pmNew
 $1,550,000Active7 beds 4 baths4,248 sq. ft.
$1,550,000Active7 beds 4 baths4,248 sq. ft.2690 Stuart Street, Denver, CO 80212
MLS# 5632469Listed by: YOUR CASTLE REAL ESTATE INC - Coming Soon
 $2,895,000Coming Soon5 beds 6 baths
$2,895,000Coming Soon5 beds 6 baths2435 S Josephine Street, Denver, CO 80210
MLS# 5897425Listed by: RE/MAX OF CHERRY CREEK - New
 $1,900,000Active2 beds 4 baths4,138 sq. ft.
$1,900,000Active2 beds 4 baths4,138 sq. ft.1201 N Williams Street #17A, Denver, CO 80218
MLS# 5905529Listed by: LIV SOTHEBY'S INTERNATIONAL REALTY - New
 $590,000Active4 beds 2 baths1,835 sq. ft.
$590,000Active4 beds 2 baths1,835 sq. ft.3351 Poplar Street, Denver, CO 80207
MLS# 6033985Listed by: MODUS REAL ESTATE
