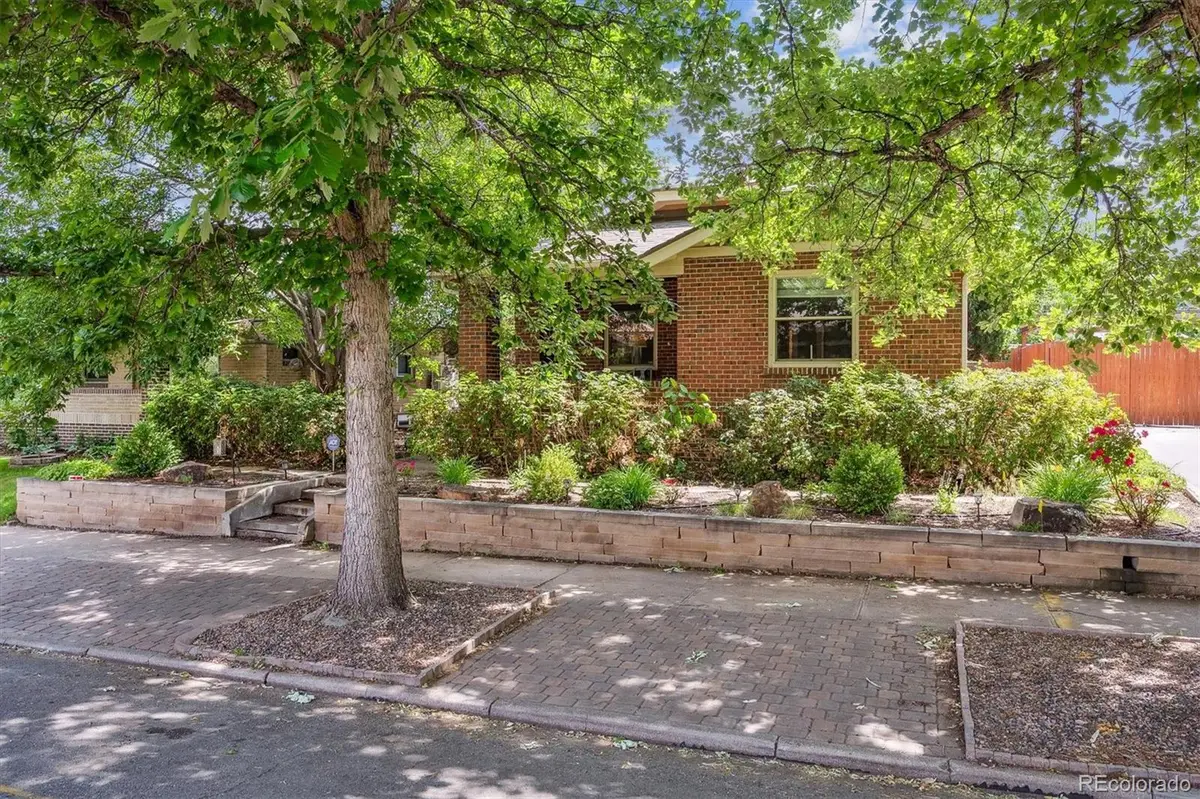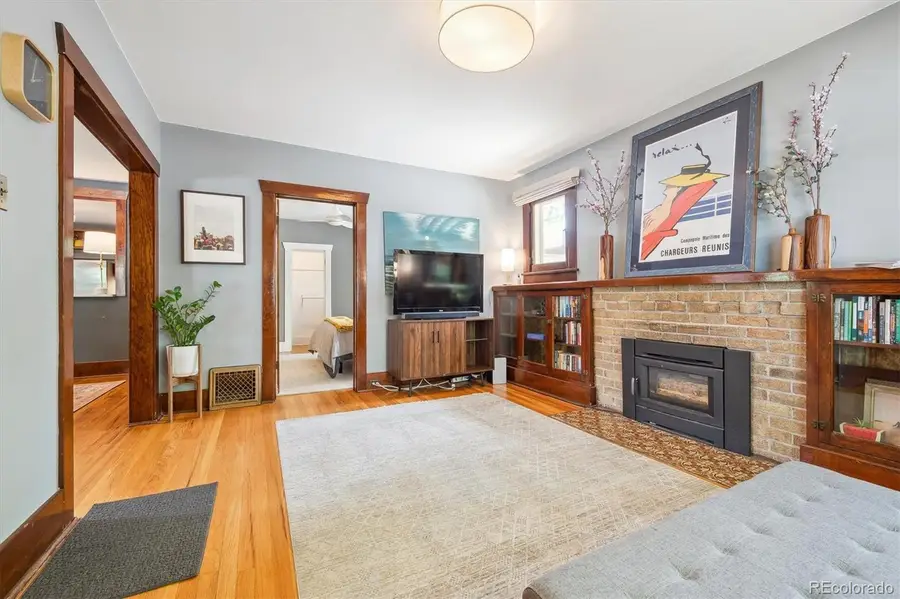3044 W 40th Avenue, Denver, CO 80211
Local realty services provided by:LUX Denver ERA Powered



Listed by:brad snydersbsnyders@remax.net,303-799-9898
Office:re/max synergy
MLS#:6026035
Source:ML
Price summary
- Price:$850,000
- Price per sq. ft.:$439.05
About this home
If you're a fan of the craftsman bungalow, you won't want to miss this new offering to market. Welcome home to 3044 West 40th Avenue where modern updates throughout are met with classic, historical charm. Step back in time and take in the original woodwork, exposed brick and plenty of built ins throughout. Upon entry through the private, covered front porch take in the warm/inviting living room complete with wood burning fireplace. The main level features a generous dining room, modern updated kitchen, two roomy bedrooms featuring tons of natural light and a remodeled 3/4 bath. The kitchen was well thought out and features a roomy pantry, built ins, quartz tops, upgraded cabinets and a double oven with gas. Head downstairs to find a 3rd bedroom, full remodeled bath with marble floors and jetted tub, laundry area with washer/dryer included and a very cool secondary family room with newer carpet. The home has a new roof, radon mitigation system and the mechanical systems are in great working order. Head out back to take in one of the best landscaped exterior spaces in the Denver area. Punctuating this incredible home, the backyard has been overhauled to include a large pergola, stunning stonework, xeriscaping and amazing perennial gardens. The mature trees and large grassy area provide a quiet escape from a busy day. This incredible opportunity also features a cute, detached garage that can fit a large car and bikes/toys/lawnmower but could also likely fit two small cars too. Lots of extra parking up front as well. We expect this home to generate a large level of interest so definitely don't wait on this one!
Contact an agent
Home facts
- Year built:1925
- Listing Id #:6026035
Rooms and interior
- Bedrooms:3
- Total bathrooms:2
- Full bathrooms:1
- Living area:1,936 sq. ft.
Heating and cooling
- Cooling:Central Air
- Heating:Forced Air, Natural Gas
Structure and exterior
- Roof:Composition
- Year built:1925
- Building area:1,936 sq. ft.
- Lot area:0.14 Acres
Schools
- High school:North
- Middle school:Skinner
- Elementary school:Columbian
Utilities
- Water:Public
- Sewer:Public Sewer
Finances and disclosures
- Price:$850,000
- Price per sq. ft.:$439.05
- Tax amount:$4,791 (2024)
New listings near 3044 W 40th Avenue
- New
 $350,000Active3 beds 3 baths1,888 sq. ft.
$350,000Active3 beds 3 baths1,888 sq. ft.1200 S Monaco St Parkway #24, Denver, CO 80224
MLS# 1754871Listed by: COLDWELL BANKER GLOBAL LUXURY DENVER - New
 $875,000Active6 beds 2 baths1,875 sq. ft.
$875,000Active6 beds 2 baths1,875 sq. ft.946 S Leyden Street, Denver, CO 80224
MLS# 4193233Listed by: YOUR CASTLE REAL ESTATE INC - New
 $920,000Active2 beds 2 baths2,095 sq. ft.
$920,000Active2 beds 2 baths2,095 sq. ft.2090 Bellaire Street, Denver, CO 80207
MLS# 5230796Listed by: KENTWOOD REAL ESTATE CITY PROPERTIES - New
 $4,350,000Active6 beds 6 baths6,038 sq. ft.
$4,350,000Active6 beds 6 baths6,038 sq. ft.1280 S Gaylord Street, Denver, CO 80210
MLS# 7501242Listed by: VINTAGE HOMES OF DENVER, INC. - New
 $415,000Active2 beds 1 baths745 sq. ft.
$415,000Active2 beds 1 baths745 sq. ft.1760 Wabash Street, Denver, CO 80220
MLS# 8611239Listed by: DVX PROPERTIES LLC - Coming Soon
 $890,000Coming Soon4 beds 4 baths
$890,000Coming Soon4 beds 4 baths4020 Fenton Court, Denver, CO 80212
MLS# 9189229Listed by: TRAILHEAD RESIDENTIAL GROUP - New
 $3,695,000Active6 beds 8 baths6,306 sq. ft.
$3,695,000Active6 beds 8 baths6,306 sq. ft.1018 S Vine Street, Denver, CO 80209
MLS# 1595817Listed by: LIV SOTHEBY'S INTERNATIONAL REALTY - New
 $320,000Active2 beds 2 baths1,607 sq. ft.
$320,000Active2 beds 2 baths1,607 sq. ft.7755 E Quincy Avenue #T68, Denver, CO 80237
MLS# 5705019Listed by: PORCHLIGHT REAL ESTATE GROUP - New
 $410,000Active1 beds 1 baths942 sq. ft.
$410,000Active1 beds 1 baths942 sq. ft.925 N Lincoln Street #6J-S, Denver, CO 80203
MLS# 6078000Listed by: NAV REAL ESTATE - New
 $280,000Active0.19 Acres
$280,000Active0.19 Acres3145 W Ada Place, Denver, CO 80219
MLS# 9683635Listed by: ENGEL & VOLKERS DENVER
