3100 Huron Street #4Q, Denver, CO 80202
Local realty services provided by:RONIN Real Estate Professionals ERA Powered
3100 Huron Street #4Q,Denver, CO 80202
$675,000
- 1 Beds
- 2 Baths
- 1,746 sq. ft.
- Condominium
- Active
Listed by:cynthia kitch650-776-3338
Office:engel & volkers denver
MLS#:7689413
Source:ML
Price summary
- Price:$675,000
- Price per sq. ft.:$386.6
- Monthly HOA dues:$742
About this home
Available Furnished! Move Right In! This award-winning Jack Kerouac Loft building is not to be missed. Built in 2005 by urban preservationist Dana Crawford and architect Jim Johnson, this home offers a rare blend of industrial design, modern luxury, and prime downtown living. Nestled in a peaceful enclave of Denver’s Ballpark/Union Station North neighborhood, this expansive 1,746 square foot penthouse loft showcases breathtaking 22-27 foot ceilings, a full wall of west-facing windows with Hunter Douglas remote blinds, and French doors leading to a private terrace. With two full bathrooms and a flexible open layout, the space can easily be converted into a two-bedroom retreat (see proposed floor plan). The recently renovated chef-inspired kitchen features glossed concrete countertops, an oversized island, custom cabinetry/drawers, and new GE stainless steel double oven making it an entertainer’s dream. The lofted primary suite offers a spa-like en-suite bath with soaking tub, and a walk-in closet with a custom organization system. The main level boasts an open concept living and dining area, an additional full bathroom with jetted tub, washer/dryer, a large office or media space, and a floor-to-ceiling storage closet. Thoughtfully upgraded with luxury vinyl plank flooring, designer lighting, and premium finishes, this loft seamlessly blends style and functionality. Additional highlights include deeded heated garage parking space (2nd parking space available for sale) with extra storage, a secure building with video intercom security, bike storage, and open street parking. The pet-friendly building allows short-term rentals (city regulations apply), making this an excellent choice for homeowners or investors. Located just steps from Coors Field, Union Station, top restaurants, breweries, and the Platte River Trail, with easy access to I-25 and DIA, this rare penthouse offers the ultimate urban lifestyle. A true architectural gem—schedule your private showing today!
Contact an agent
Home facts
- Year built:2005
- Listing ID #:7689413
Rooms and interior
- Bedrooms:1
- Total bathrooms:2
- Full bathrooms:2
- Living area:1,746 sq. ft.
Heating and cooling
- Cooling:Central Air
- Heating:Forced Air, Heat Pump
Structure and exterior
- Roof:Membrane
- Year built:2005
- Building area:1,746 sq. ft.
Schools
- High school:East
- Middle school:Bruce Randolph
- Elementary school:Whittier E-8
Utilities
- Water:Public
- Sewer:Public Sewer
Finances and disclosures
- Price:$675,000
- Price per sq. ft.:$386.6
- Tax amount:$3,413 (2023)
New listings near 3100 Huron Street #4Q
- New
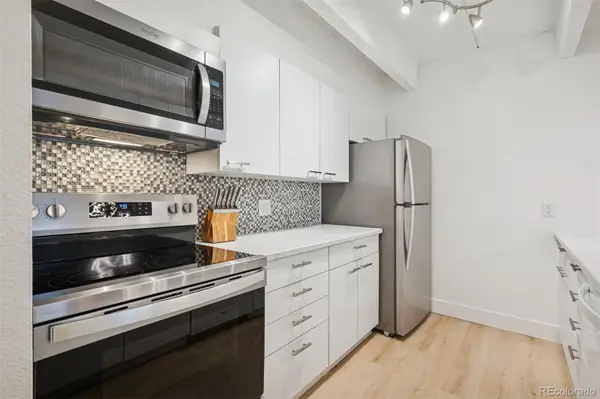 $360,000Active2 beds 2 baths1,067 sq. ft.
$360,000Active2 beds 2 baths1,067 sq. ft.777 N Washington Street #804, Denver, CO 80203
MLS# 1645084Listed by: LIV SOTHEBY'S INTERNATIONAL REALTY - New
 $329,000Active2 beds 2 baths1,149 sq. ft.
$329,000Active2 beds 2 baths1,149 sq. ft.9448 E Florida Avenue #1077, Denver, CO 80247
MLS# 4163988Listed by: BUNNELL REALTY LLC - New
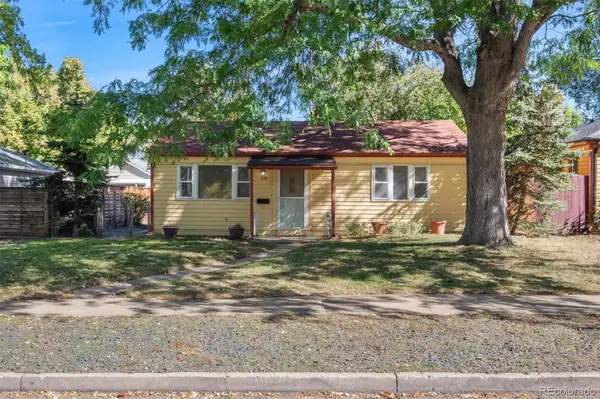 $410,000Active2 beds 1 baths720 sq. ft.
$410,000Active2 beds 1 baths720 sq. ft.4124 Depew Street, Denver, CO 80212
MLS# 4278761Listed by: BERKSHIRE HATHAWAY HOME SERVICES, ROCKY MOUNTAIN REALTORS - New
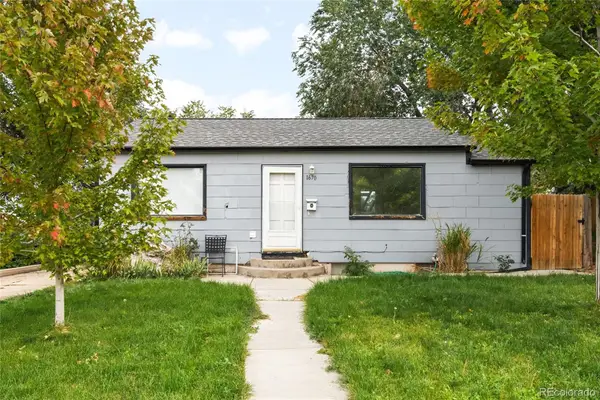 $545,000Active3 beds 2 baths1,402 sq. ft.
$545,000Active3 beds 2 baths1,402 sq. ft.1670 S Vallejo Street, Denver, CO 80223
MLS# 4986375Listed by: MILEHIMODERN - Coming Soon
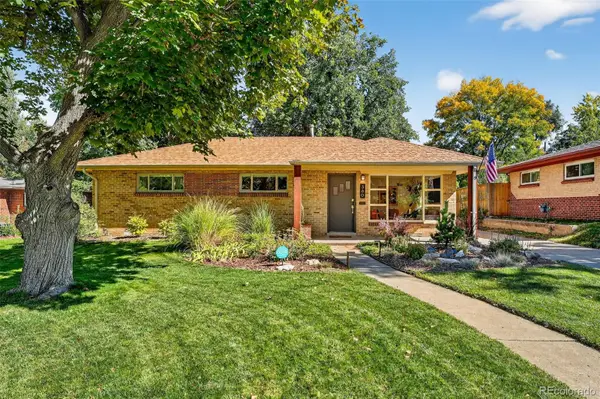 $679,000Coming Soon3 beds 2 baths
$679,000Coming Soon3 beds 2 baths360 S Krameria Street, Denver, CO 80224
MLS# 6275575Listed by: THE AGENCY - DENVER - New
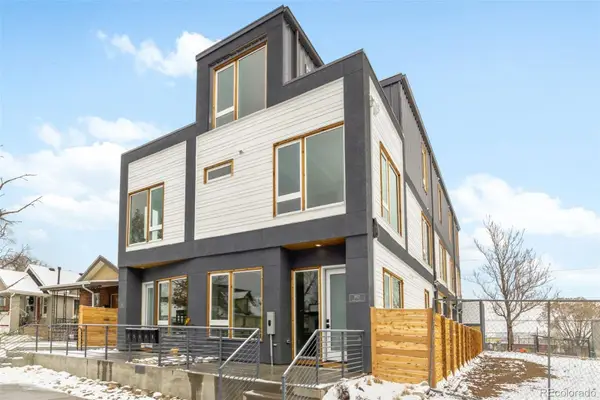 $669,000Active3 beds 3 baths1,564 sq. ft.
$669,000Active3 beds 3 baths1,564 sq. ft.3832 Jason Street #1, Denver, CO 80211
MLS# 9015072Listed by: MODUS REAL ESTATE - New
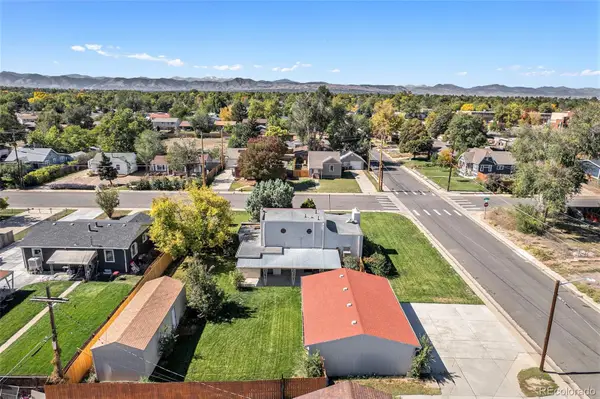 $500,000Active2 beds 2 baths2,058 sq. ft.
$500,000Active2 beds 2 baths2,058 sq. ft.1400 S Knox Court, Denver, CO 80219
MLS# 3149522Listed by: KELLER WILLIAMS DTC - New
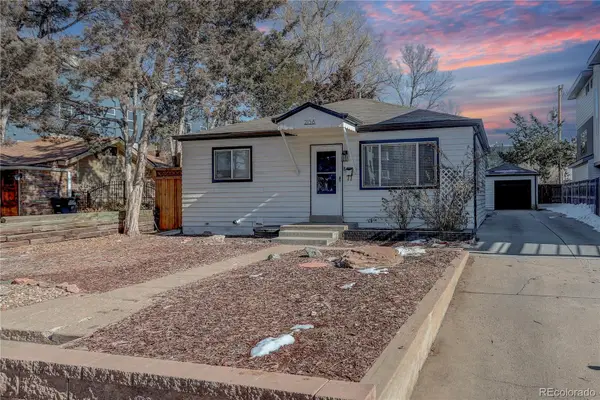 $529,900Active2 beds 2 baths1,116 sq. ft.
$529,900Active2 beds 2 baths1,116 sq. ft.2158 S Ash Street, Denver, CO 80222
MLS# 6763346Listed by: COLDWELL BANKER REALTY 44 - Coming Soon
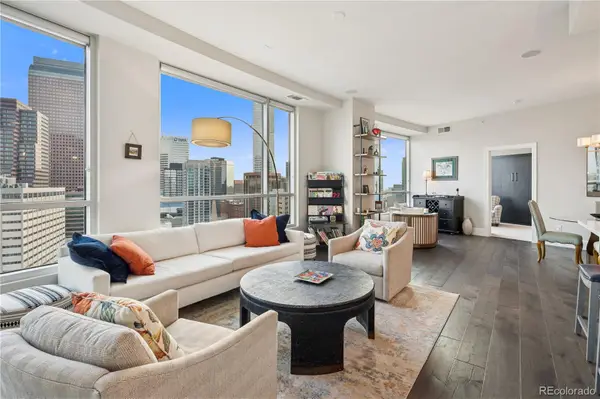 $760,000Coming Soon2 beds 3 baths
$760,000Coming Soon2 beds 3 baths2001 Lincoln Street #1810, Denver, CO 80202
MLS# 7864178Listed by: LIV SOTHEBY'S INTERNATIONAL REALTY - New
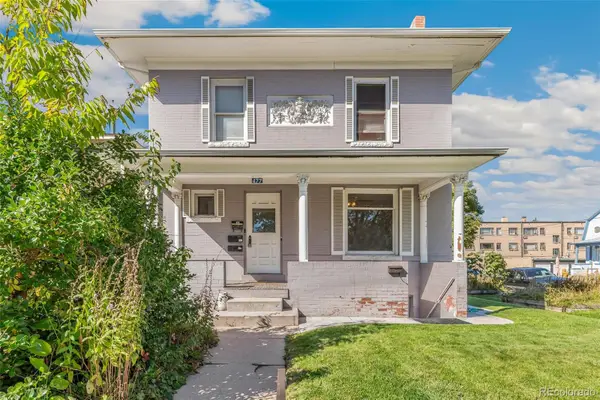 $775,000Active3 beds 4 baths2,262 sq. ft.
$775,000Active3 beds 4 baths2,262 sq. ft.477 N Pennsylvania Street, Denver, CO 80203
MLS# 4179093Listed by: NORTHPEAK COMMERCIAL ADVISORS, LLC
