3101 Blake Street #401, Denver, CO 80205
Local realty services provided by:LUX Real Estate Company ERA Powered
Listed by:kelly bacakbaca@livsothebysrealty.com,303-748-3295
Office:liv sotheby's international realty
MLS#:7971666
Source:ML
Price summary
- Price:$530,000
- Price per sq. ft.:$451.06
- Monthly HOA dues:$635
About this home
Phenomenal location, close to coffee shops, breweries, restaurants and shopping, with mountain and downtown views from your loft and balcony. The natural light throughout is a natural mood booster. You’ll love the open floor plan with cherry kitchen featuring granite countertops, stainless appliances and breakfast bar, plus dining room, and great room. Primary bedroom is spacious with five-piece bath and the second bedroom has opaque double glass doors, plus there’s a second ¾ bath, laundry, covered garage parking space, and storage space. Watch the fireworks from Coors Field or grab public transportation to anywhere. This penthouse loft has everything you were hoping to find in Rino, just unpack and start enjoying that Colorado lifestyle.
Contact an agent
Home facts
- Year built:2007
- Listing ID #:7971666
Rooms and interior
- Bedrooms:2
- Total bathrooms:2
- Full bathrooms:1
- Living area:1,175 sq. ft.
Heating and cooling
- Cooling:Central Air
- Heating:Forced Air, Natural Gas
Structure and exterior
- Roof:Membrane
- Year built:2007
- Building area:1,175 sq. ft.
Schools
- High school:Manual
- Middle school:Whittier E-8
- Elementary school:Gilpin
Utilities
- Water:Public
- Sewer:Public Sewer
Finances and disclosures
- Price:$530,000
- Price per sq. ft.:$451.06
- Tax amount:$2,816 (2024)
New listings near 3101 Blake Street #401
- New
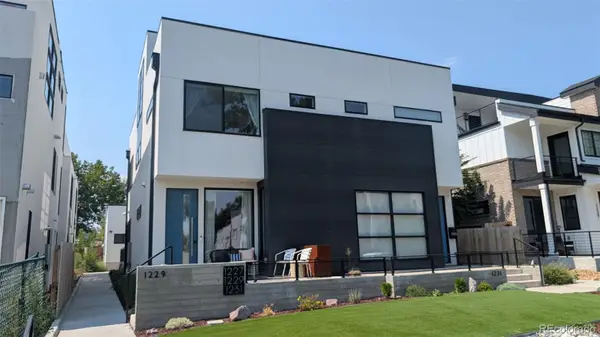 $685,000Active2 beds 3 baths1,552 sq. ft.
$685,000Active2 beds 3 baths1,552 sq. ft.1229 Newton Street, Denver, CO 80204
MLS# 4833714Listed by: COMPASS - DENVER - New
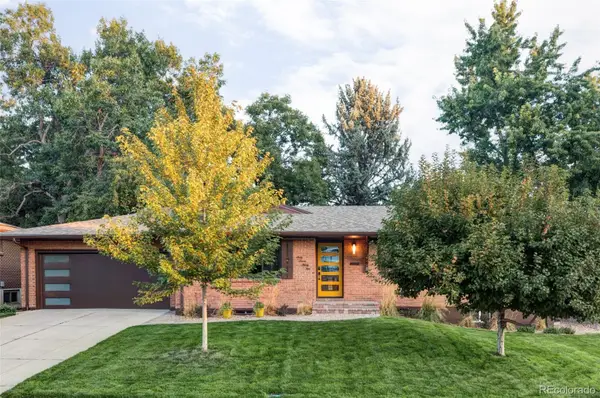 $995,000Active4 beds 3 baths2,660 sq. ft.
$995,000Active4 beds 3 baths2,660 sq. ft.6735 E Villanova Place, Denver, CO 80224
MLS# 6043310Listed by: MILEHIMODERN - New
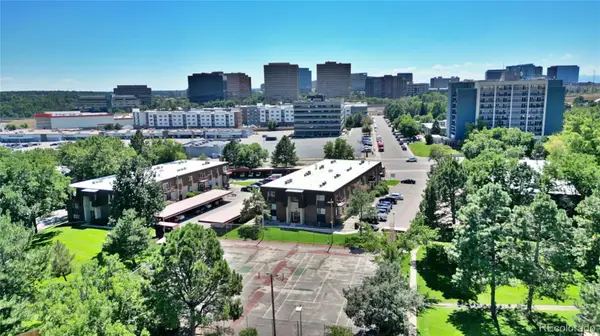 $194,999Active1 beds 1 baths769 sq. ft.
$194,999Active1 beds 1 baths769 sq. ft.7755 E Quincy #A6-307, Golden, CO 80237
MLS# 6543219Listed by: BROKERS GUILD REAL ESTATE - New
 $839,000Active4 beds 4 baths1,779 sq. ft.
$839,000Active4 beds 4 baths1,779 sq. ft.405 Harrison Street #3, Denver, CO 80206
MLS# 7987396Listed by: MILLER WILDE REAL ESTATE LLC - Coming Soon
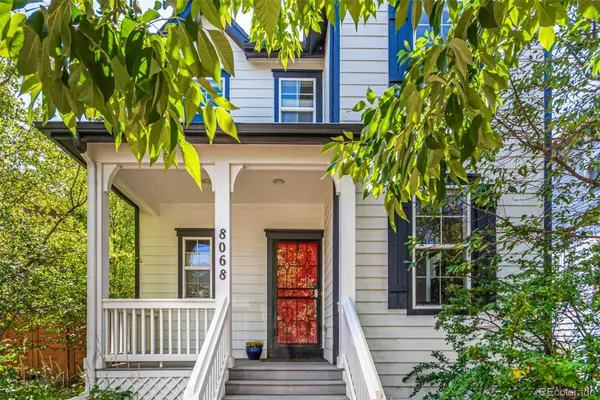 $810,000Coming Soon3 beds 3 baths
$810,000Coming Soon3 beds 3 baths8068 E 23rd Avenue, Denver, CO 80238
MLS# 8484457Listed by: MB REAL ESTATE PROS - New
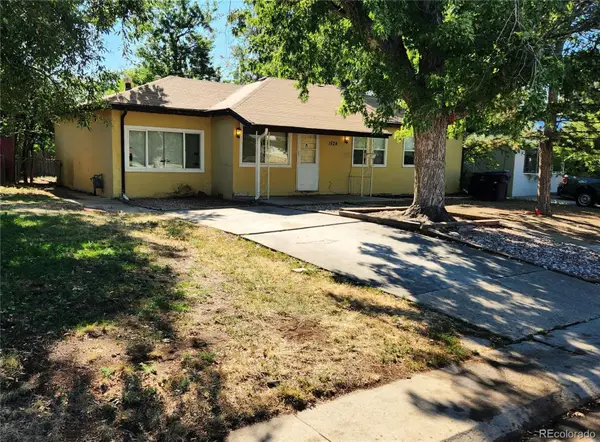 $349,000Active4 beds 1 baths1,211 sq. ft.
$349,000Active4 beds 1 baths1,211 sq. ft.1624 S Patton Court, Denver, CO 80219
MLS# 9194467Listed by: ROCKY MOUNTAIN R.E. ADVISORS - New
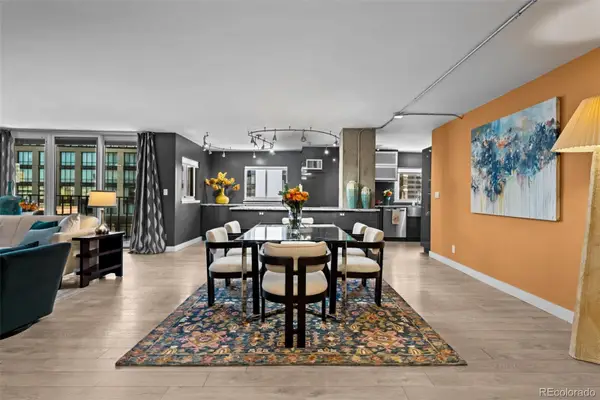 $895,000Active2 beds 2 baths1,959 sq. ft.
$895,000Active2 beds 2 baths1,959 sq. ft.1551 Larimer Street #804, Denver, CO 80202
MLS# 9510827Listed by: SLIFER SMITH AND FRAMPTON REAL ESTATE - New
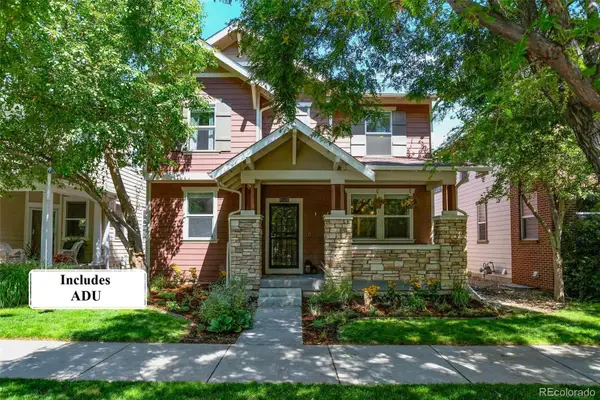 $1,099,000Active4 beds 4 baths3,501 sq. ft.
$1,099,000Active4 beds 4 baths3,501 sq. ft.8169 E 28th Place, Denver, CO 80238
MLS# 2102015Listed by: SIGNATURE REAL ESTATE CORP. - Coming Soon
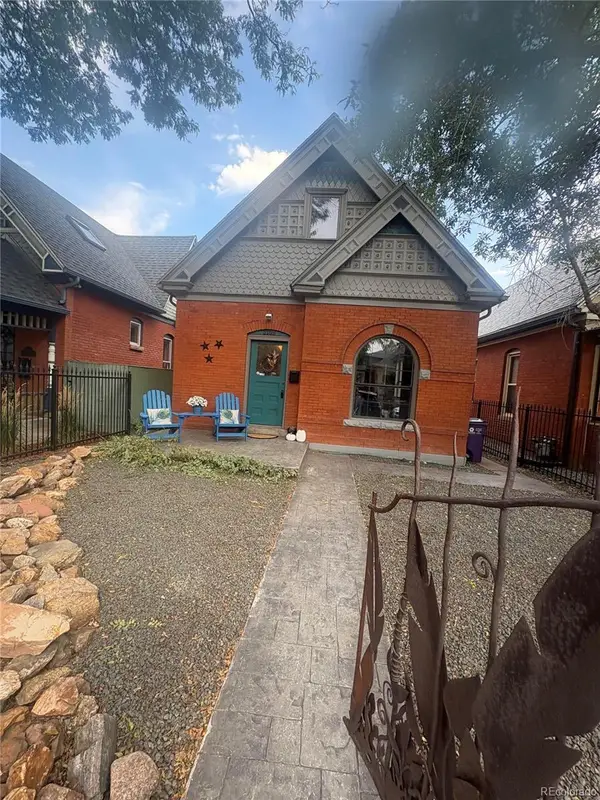 $780,000Coming Soon3 beds 2 baths
$780,000Coming Soon3 beds 2 baths3108 Lowell Boulevard, Denver, CO 80211
MLS# 9508459Listed by: COLDWELL BANKER GLOBAL LUXURY DENVER - New
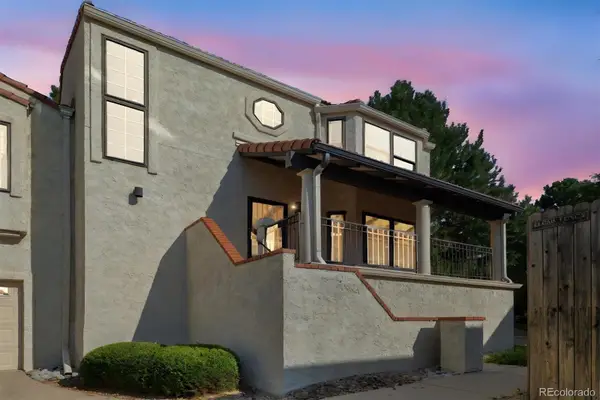 $460,000Active3 beds 2 baths2,327 sq. ft.
$460,000Active3 beds 2 baths2,327 sq. ft.1530 S Quebec Way #30, Denver, CO 80231
MLS# 2520795Listed by: GUIDE REAL ESTATE
