3111 W Bails Place, Denver, CO 80219
Local realty services provided by:ERA New Age
3111 W Bails Place,Denver, CO 80219
$575,000
- 4 Beds
- 2 Baths
- 2,200 sq. ft.
- Single family
- Active
Listed by:joseph kendrickinfo@unrealestate.com,866-807-9087
Office:unreal estate llc.
MLS#:6169675
Source:ML
Price summary
- Price:$575,000
- Price per sq. ft.:$261.36
About this home
Meticulously updated and move-in ready, this 4-bed, 2-bath ranch in Denver’s Mar Lee neighborhood offers over 2,200 finished sq ft, including a fully finished basement & a custom sunroom with stamped concrete. The incredible 40' x 24' garage/workshop is a standout feature, complete with 200-amp service, epoxy floors, insulated OSB-finished walls, storage closets, & built-ins. Inside, enjoy restored original hardwood floors, brand-new windows, a newer roof (2018), and central heating and cooling for year-round comfort . The open layout includes built-in surround sound, creating the ideal setup for home entertainment. Outside, the low-maintenance yard features a 250 sq ft garden, a 450 sq ft dog run, easy-care landscaping, a covered carport, and two additional front parking spaces. Situated on a quiet block near parks, trails, transit, shopping, and Johnson Elementary, this home combines smart upgrades, generous space, and everyday functionality. Don’t miss your chance to own this truly upgraded home with one of the best garage/workshop setups in the neighborhood!
Contact an agent
Home facts
- Year built:1955
- Listing ID #:6169675
Rooms and interior
- Bedrooms:4
- Total bathrooms:2
- Full bathrooms:2
- Living area:2,200 sq. ft.
Heating and cooling
- Cooling:Central Air
- Heating:Natural Gas
Structure and exterior
- Roof:Shingle
- Year built:1955
- Building area:2,200 sq. ft.
- Lot area:0.16 Acres
Schools
- High school:Abraham Lincoln
- Middle school:Kepner
- Elementary school:Johnson
Utilities
- Water:Public
- Sewer:Public Sewer
Finances and disclosures
- Price:$575,000
- Price per sq. ft.:$261.36
- Tax amount:$2,468 (2024)
New listings near 3111 W Bails Place
- Coming Soon
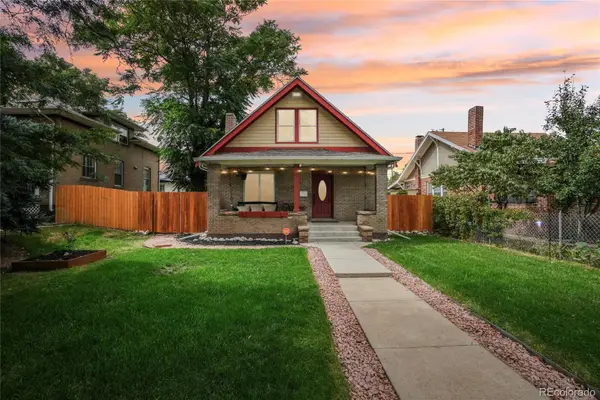 $775,000Coming Soon5 beds 3 baths
$775,000Coming Soon5 beds 3 baths4511 Federal Boulevard, Denver, CO 80211
MLS# 3411202Listed by: EXP REALTY, LLC - Coming Soon
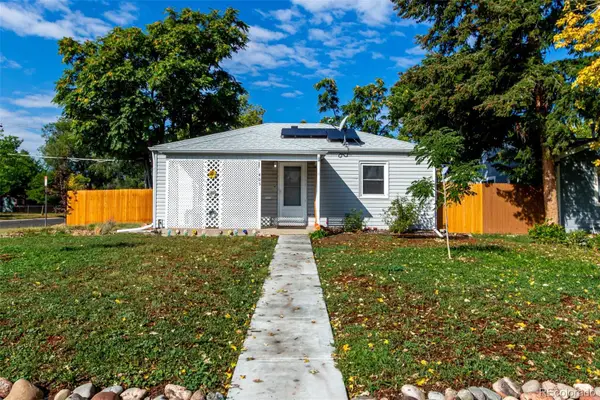 $400,000Coming Soon2 beds 1 baths
$400,000Coming Soon2 beds 1 baths405 Wolff Street, Denver, CO 80204
MLS# 5827644Listed by: GUIDE REAL ESTATE - New
 $3,200,000Active6 beds 5 baths5,195 sq. ft.
$3,200,000Active6 beds 5 baths5,195 sq. ft.735 S Elizabeth Street, Denver, CO 80209
MLS# 9496590Listed by: YOUR CASTLE REAL ESTATE INC - Open Sat, 1 to 3:30pmNew
 $1,049,000Active4 beds 3 baths2,307 sq. ft.
$1,049,000Active4 beds 3 baths2,307 sq. ft.3639 Eliot Street, Denver, CO 80211
MLS# 9863118Listed by: YOUR CASTLE REAL ESTATE INC - Coming Soon
 $799,000Coming Soon3 beds 2 baths
$799,000Coming Soon3 beds 2 baths2082 S Lincoln Street, Denver, CO 80210
MLS# 1890516Listed by: KENTWOOD REAL ESTATE DTC, LLC - Open Sat, 11am to 2pmNew
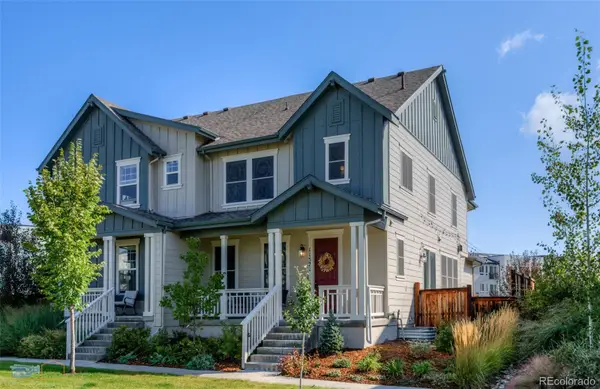 $699,000Active4 beds 4 baths2,578 sq. ft.
$699,000Active4 beds 4 baths2,578 sq. ft.11571 E 26th Avenue, Denver, CO 80238
MLS# 8311938Listed by: MIKE DE BELL REAL ESTATE - New
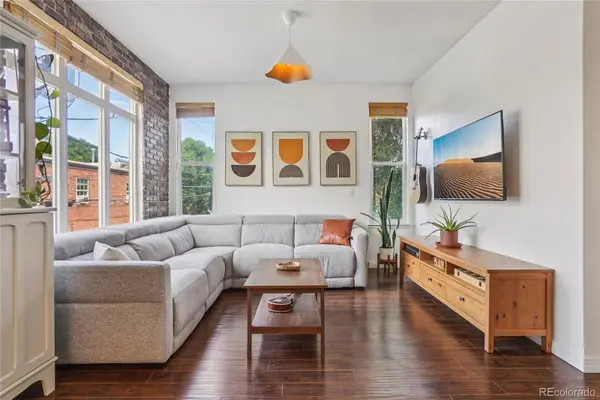 $550,000Active2 beds 2 baths1,179 sq. ft.
$550,000Active2 beds 2 baths1,179 sq. ft.1655 N Humboldt Street #206, Denver, CO 80218
MLS# 9757679Listed by: REDFIN CORPORATION - New
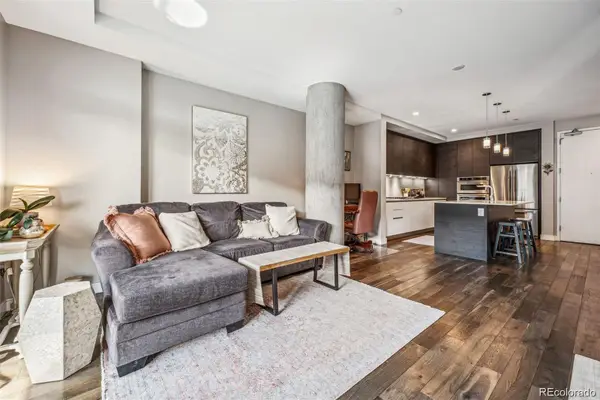 $550,000Active1 beds 1 baths869 sq. ft.
$550,000Active1 beds 1 baths869 sq. ft.4200 W 17th Avenue #327, Denver, CO 80204
MLS# 1579102Listed by: COMPASS - DENVER - New
 $1,250,000Active5 beds 4 baths2,991 sq. ft.
$1,250,000Active5 beds 4 baths2,991 sq. ft.888 S Emerson Street, Denver, CO 80209
MLS# 2197654Listed by: REDFIN CORPORATION - New
 $815,000Active2 beds 3 baths2,253 sq. ft.
$815,000Active2 beds 3 baths2,253 sq. ft.620 N Emerson Street, Denver, CO 80218
MLS# 2491798Listed by: COMPASS - DENVER
