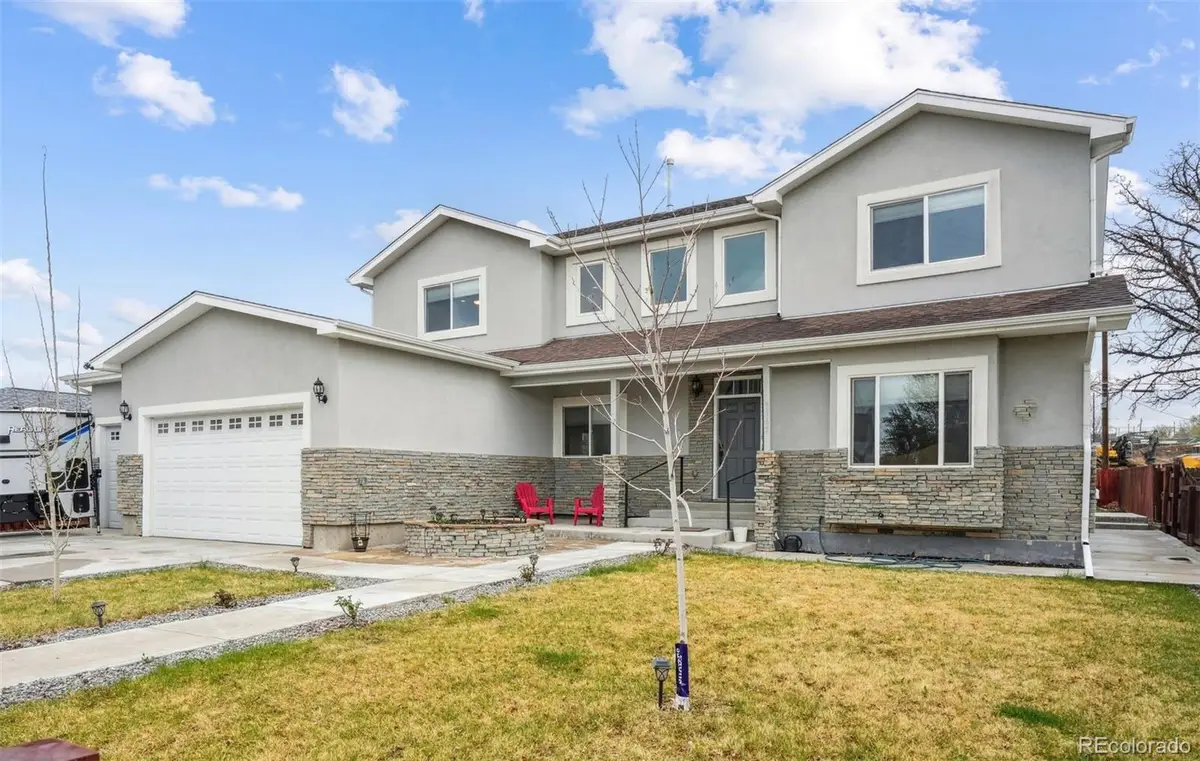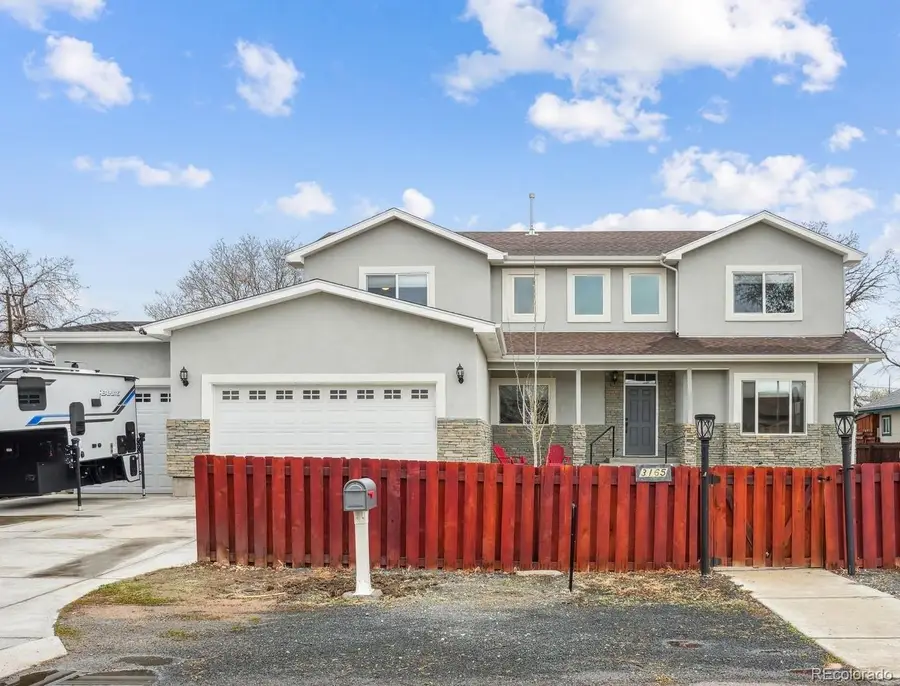3165 W 63rd Avenue, Denver, CO 80221
Local realty services provided by:RONIN Real Estate Professionals ERA Powered



3165 W 63rd Avenue,Denver, CO 80221
$1,015,000
- 6 Beds
- 4 Baths
- 3,460 sq. ft.
- Single family
- Active
Upcoming open houses
- Sat, Aug 1610:00 am - 01:00 pm
Listed by:mirsad telalbasic7203270199
Office:miro & co
MLS#:IR1037994
Source:ML
Price summary
- Price:$1,015,000
- Price per sq. ft.:$293.35
About this home
2-story home built in 2024 * 6 bedrooms, 4 bath & 3 insulated car garage * 9 to 10 foot ceilings throughout entire home * Separate entrance to Basement, so it could be rented out between $1500 and $2,000 per month * Low Taxes & No HOA * MAIN FLOOR: living room with fireplace, next to the family room with floor-to-ceiling windows & 20-foot-high vaulted ceilings, next to formal dining space & kitchen * Kitchen with SS appliances, gas range, quartz counters, additional everyday dining area, laundry room & French doors leading to a private patio * UPPER FLOOR: the primary suite with walk-in closet & a 5-piece attached bath with a jetted tub, additional 3 bedrooms & another bath * BASEMENT with good amount of day light, spacious living area, bedroom, bath, kitchenette & crawlspace that could be used for extra storage * Additional features:2 furnaces, tankless water heater, clothes washer & dryer included, fully fenced large backyard with 10'X12' woodshed, space in the garage for additional storage & sprinkler * Easy access to Hwy 36, I-70, I-25 & both the Gold Line and B- Line Light Rail Stations * Close to the shops, restaurants, fitness studios & breweries on Tennyson Street, West Highlands, and Olde Town Arvada, Jim Baker Reservoir,pickleball, playgrounds & recreation provided by Clear Creek Park * The Clear Creek Trail bike path allows a 15 min ride to Olde Town Arvada * Convenient to great Colorado ski areas!
Contact an agent
Home facts
- Year built:2024
- Listing Id #:IR1037994
Rooms and interior
- Bedrooms:6
- Total bathrooms:4
- Full bathrooms:4
- Living area:3,460 sq. ft.
Heating and cooling
- Cooling:Central Air
- Heating:Forced Air
Structure and exterior
- Roof:Composition
- Year built:2024
- Building area:3,460 sq. ft.
- Lot area:0.26 Acres
Schools
- High school:Westminster
- Middle school:Shaw Heights
- Elementary school:Tennyson Knolls
Utilities
- Water:Public
- Sewer:Public Sewer
Finances and disclosures
- Price:$1,015,000
- Price per sq. ft.:$293.35
- Tax amount:$3,286 (2024)
New listings near 3165 W 63rd Avenue
- New
 $350,000Active3 beds 3 baths1,888 sq. ft.
$350,000Active3 beds 3 baths1,888 sq. ft.1200 S Monaco St Parkway #24, Denver, CO 80224
MLS# 1754871Listed by: COLDWELL BANKER GLOBAL LUXURY DENVER - New
 $875,000Active6 beds 2 baths1,875 sq. ft.
$875,000Active6 beds 2 baths1,875 sq. ft.946 S Leyden Street, Denver, CO 80224
MLS# 4193233Listed by: YOUR CASTLE REAL ESTATE INC - New
 $920,000Active2 beds 2 baths2,095 sq. ft.
$920,000Active2 beds 2 baths2,095 sq. ft.2090 Bellaire Street, Denver, CO 80207
MLS# 5230796Listed by: KENTWOOD REAL ESTATE CITY PROPERTIES - New
 $4,350,000Active6 beds 6 baths6,038 sq. ft.
$4,350,000Active6 beds 6 baths6,038 sq. ft.1280 S Gaylord Street, Denver, CO 80210
MLS# 7501242Listed by: VINTAGE HOMES OF DENVER, INC. - New
 $415,000Active2 beds 1 baths745 sq. ft.
$415,000Active2 beds 1 baths745 sq. ft.1760 Wabash Street, Denver, CO 80220
MLS# 8611239Listed by: DVX PROPERTIES LLC - Coming Soon
 $890,000Coming Soon4 beds 4 baths
$890,000Coming Soon4 beds 4 baths4020 Fenton Court, Denver, CO 80212
MLS# 9189229Listed by: TRAILHEAD RESIDENTIAL GROUP - New
 $3,695,000Active6 beds 8 baths6,306 sq. ft.
$3,695,000Active6 beds 8 baths6,306 sq. ft.1018 S Vine Street, Denver, CO 80209
MLS# 1595817Listed by: LIV SOTHEBY'S INTERNATIONAL REALTY - New
 $320,000Active2 beds 2 baths1,607 sq. ft.
$320,000Active2 beds 2 baths1,607 sq. ft.7755 E Quincy Avenue #T68, Denver, CO 80237
MLS# 5705019Listed by: PORCHLIGHT REAL ESTATE GROUP - New
 $410,000Active1 beds 1 baths942 sq. ft.
$410,000Active1 beds 1 baths942 sq. ft.925 N Lincoln Street #6J-S, Denver, CO 80203
MLS# 6078000Listed by: NAV REAL ESTATE - New
 $280,000Active0.19 Acres
$280,000Active0.19 Acres3145 W Ada Place, Denver, CO 80219
MLS# 9683635Listed by: ENGEL & VOLKERS DENVER
