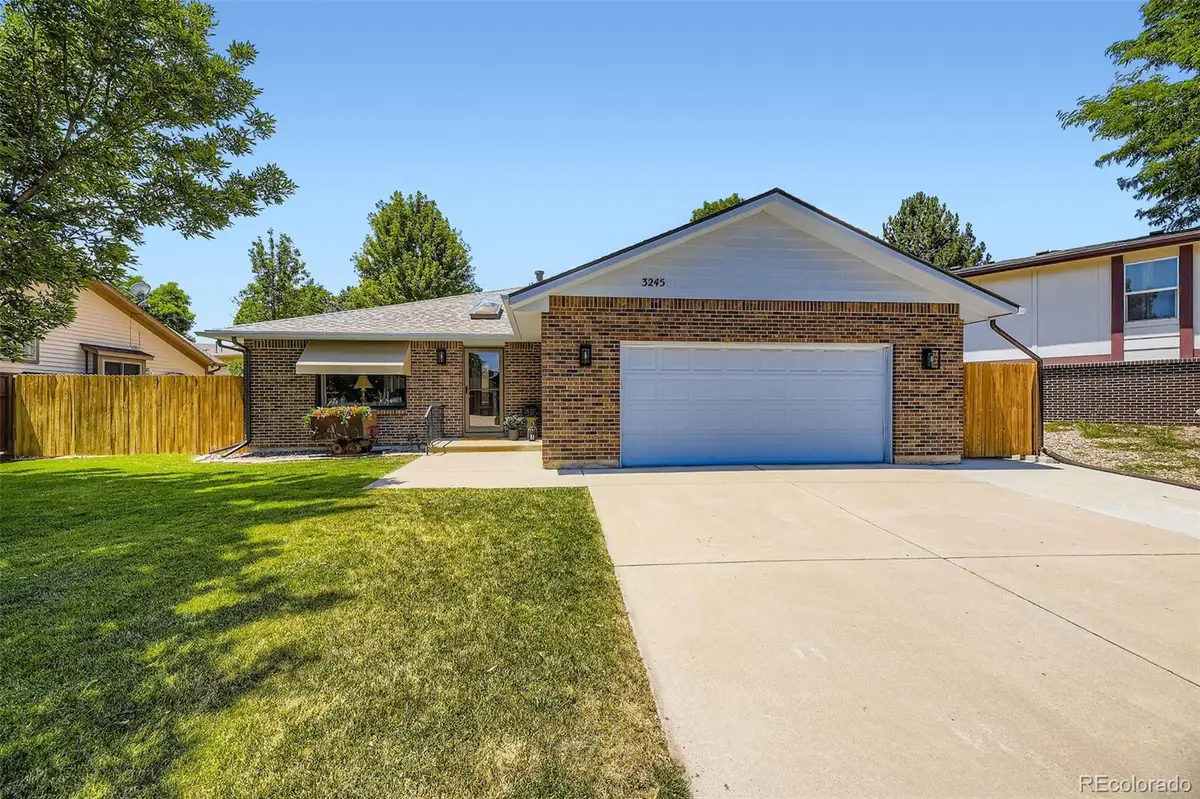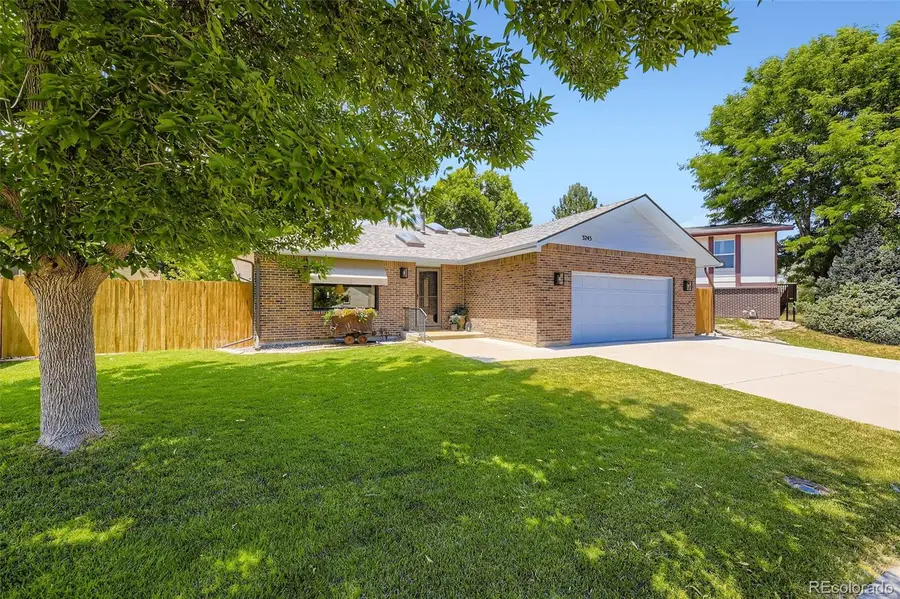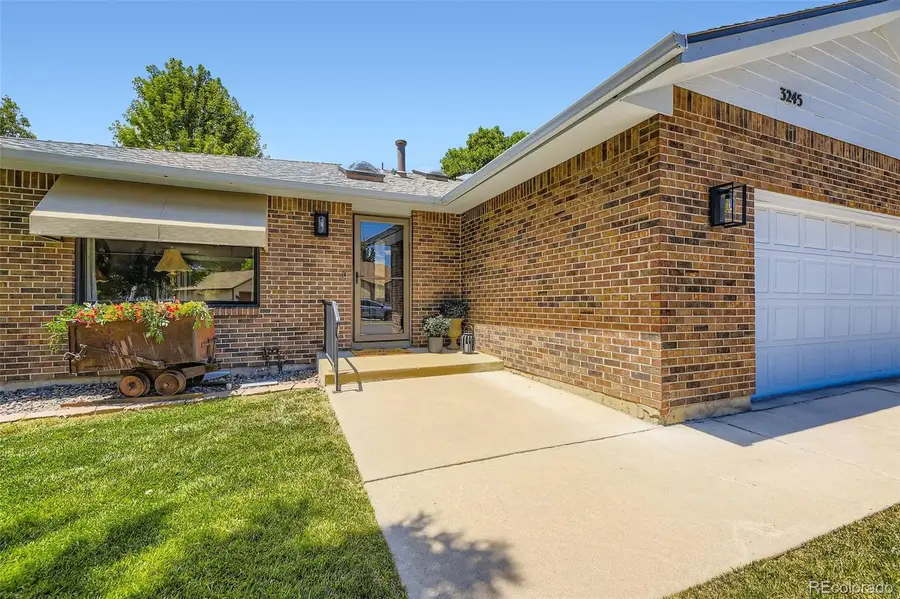3245 S Kendall Street, Denver, CO 80227
Local realty services provided by:RONIN Real Estate Professionals ERA Powered



3245 S Kendall Street,Denver, CO 80227
$650,000
- 5 Beds
- 3 Baths
- 2,801 sq. ft.
- Single family
- Pending
Listed by:travis becktravis@travisbeck.com
Office:mb beck & associates real estate
MLS#:9213999
Source:ML
Price summary
- Price:$650,000
- Price per sq. ft.:$232.06
About this home
Pride of ownership is everywhere in this beautiful ranch home! Enter into the spacious and comfortable living room, that flows into the large dining area, perfect for relaxing or entertainment. The open floor plan showcases the remodeled kitchen with ample counter and cabinet space, and sleek stainless steel and slate appliances, plus an additional cozy breakfast nook. The large private main-floor primary suite features a 5-piece ensuite. A second bedroom and full bath complete the main level. The finished basement hosts a large great room with built-ins and a wet bar, perfect for an additional living space, recreation or a private retreat. Three additional bedrooms and a 3/4 bath are ideal for family, guests, or a home office. Outdoor living is a dream with a private backyard, retractable awnings, raised garden bed, and garden space. Washer/dryer, hot tub, and picnic table are negotiable. This dream home is tucked into this quiet neighborhood adjacent to Bear Creek Trail and close to additional parks, shops, and dining. Don’t miss this incredible opportunity—schedule your showing today!
Contact an agent
Home facts
- Year built:1986
- Listing Id #:9213999
Rooms and interior
- Bedrooms:5
- Total bathrooms:3
- Full bathrooms:2
- Living area:2,801 sq. ft.
Heating and cooling
- Cooling:Central Air
- Heating:Baseboard
Structure and exterior
- Roof:Composition
- Year built:1986
- Building area:2,801 sq. ft.
- Lot area:0.16 Acres
Schools
- High school:John F. Kennedy
- Middle school:Henry
- Elementary school:Traylor Academy
Utilities
- Water:Public
- Sewer:Public Sewer
Finances and disclosures
- Price:$650,000
- Price per sq. ft.:$232.06
- Tax amount:$3,146 (2024)
New listings near 3245 S Kendall Street
- Coming Soon
 $215,000Coming Soon2 beds 1 baths
$215,000Coming Soon2 beds 1 baths710 S Clinton Street #11A, Denver, CO 80247
MLS# 5818113Listed by: KENTWOOD REAL ESTATE CITY PROPERTIES - New
 $425,000Active1 beds 1 baths801 sq. ft.
$425,000Active1 beds 1 baths801 sq. ft.3034 N High Street, Denver, CO 80205
MLS# 5424516Listed by: REDFIN CORPORATION - New
 $315,000Active2 beds 2 baths1,316 sq. ft.
$315,000Active2 beds 2 baths1,316 sq. ft.3855 S Monaco Street #173, Denver, CO 80237
MLS# 6864142Listed by: BARON ENTERPRISES INC - Open Sat, 11am to 1pmNew
 $350,000Active3 beds 3 baths1,888 sq. ft.
$350,000Active3 beds 3 baths1,888 sq. ft.1200 S Monaco St Parkway #24, Denver, CO 80224
MLS# 1754871Listed by: COLDWELL BANKER GLOBAL LUXURY DENVER - New
 $875,000Active6 beds 2 baths1,875 sq. ft.
$875,000Active6 beds 2 baths1,875 sq. ft.946 S Leyden Street, Denver, CO 80224
MLS# 4193233Listed by: YOUR CASTLE REAL ESTATE INC - Open Fri, 4 to 6pmNew
 $920,000Active2 beds 2 baths2,095 sq. ft.
$920,000Active2 beds 2 baths2,095 sq. ft.2090 Bellaire Street, Denver, CO 80207
MLS# 5230796Listed by: KENTWOOD REAL ESTATE CITY PROPERTIES - New
 $4,350,000Active6 beds 6 baths6,038 sq. ft.
$4,350,000Active6 beds 6 baths6,038 sq. ft.1280 S Gaylord Street, Denver, CO 80210
MLS# 7501242Listed by: VINTAGE HOMES OF DENVER, INC. - New
 $415,000Active2 beds 1 baths745 sq. ft.
$415,000Active2 beds 1 baths745 sq. ft.1760 Wabash Street, Denver, CO 80220
MLS# 8611239Listed by: DVX PROPERTIES LLC - Coming Soon
 $890,000Coming Soon4 beds 4 baths
$890,000Coming Soon4 beds 4 baths4020 Fenton Court, Denver, CO 80212
MLS# 9189229Listed by: TRAILHEAD RESIDENTIAL GROUP - Open Fri, 4 to 6pmNew
 $3,695,000Active6 beds 8 baths6,306 sq. ft.
$3,695,000Active6 beds 8 baths6,306 sq. ft.1018 S Vine Street, Denver, CO 80209
MLS# 1595817Listed by: LIV SOTHEBY'S INTERNATIONAL REALTY

