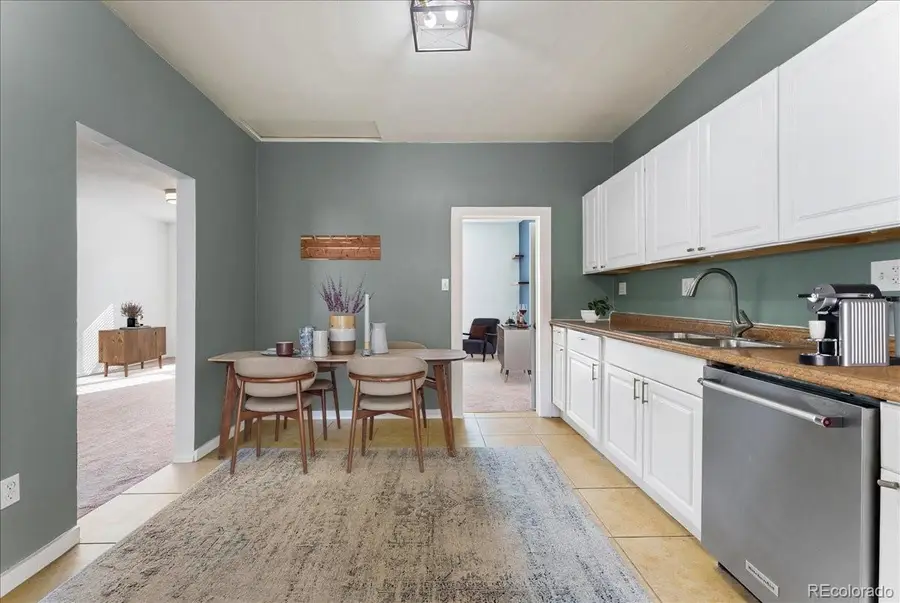3300 W 2nd Avenue, Denver, CO 80219
Local realty services provided by:RONIN Real Estate Professionals ERA Powered



3300 W 2nd Avenue,Denver, CO 80219
$489,000
- 4 Beds
- 2 Baths
- 1,735 sq. ft.
- Single family
- Active
Listed by:nathan madlomnathan@bluematch.com,303-521-8247
Office:redfin corporation
MLS#:5557469
Source:ML
Price summary
- Price:$489,000
- Price per sq. ft.:$281.84
About this home
Welcome to a thoughtfully updated home that combines comfort, style, and versatility. Fresh interior paint and a newly remodeled primary bathroom bring a modern, luxurious feel. Enjoy high ceilings and generous storage space. Step into the backyard oasis featuring low-maintenance xeriscaping, lush artificial turf, a new privacy fence, and an insulated, lighted shed—perfect for a home gym, studio, or workshop. A paved patio seamlessly connects the shed to the garden, while extra parking behind the gate adds convenience. Ideally located near Barnum Park, Red Rocks, downtown Denver, and more, with nearby amenities like a dog park, rec center, and pool. The flexible floorplan allows for easy conversion into two units. Plus, this home qualifies for KeyBank’s no-money-down, no-PMI loan and $5,000 Neighbors First Grant—ask the listing agent for details!
Contact an agent
Home facts
- Year built:1909
- Listing Id #:5557469
Rooms and interior
- Bedrooms:4
- Total bathrooms:2
- Full bathrooms:1
- Living area:1,735 sq. ft.
Heating and cooling
- Heating:Baseboard, Electric, Forced Air
Structure and exterior
- Roof:Composition
- Year built:1909
- Building area:1,735 sq. ft.
- Lot area:0.14 Acres
Schools
- High school:West
- Middle school:Strive Westwood
- Elementary school:Barnum
Utilities
- Water:Public
- Sewer:Public Sewer
Finances and disclosures
- Price:$489,000
- Price per sq. ft.:$281.84
- Tax amount:$2,094 (2024)
New listings near 3300 W 2nd Avenue
- Open Fri, 3 to 5pmNew
 $575,000Active2 beds 1 baths1,234 sq. ft.
$575,000Active2 beds 1 baths1,234 sq. ft.2692 S Quitman Street, Denver, CO 80219
MLS# 3892078Listed by: MILEHIMODERN - New
 $174,000Active1 beds 2 baths1,200 sq. ft.
$174,000Active1 beds 2 baths1,200 sq. ft.9625 E Center Avenue #10C, Denver, CO 80247
MLS# 4677310Listed by: LARK & KEY REAL ESTATE - New
 $425,000Active2 beds 1 baths816 sq. ft.
$425,000Active2 beds 1 baths816 sq. ft.1205 W 39th Avenue, Denver, CO 80211
MLS# 9272130Listed by: LPT REALTY - New
 $379,900Active2 beds 2 baths1,668 sq. ft.
$379,900Active2 beds 2 baths1,668 sq. ft.7865 E Mississippi Avenue #1601, Denver, CO 80247
MLS# 9826565Listed by: RE/MAX LEADERS - New
 $659,000Active5 beds 3 baths2,426 sq. ft.
$659,000Active5 beds 3 baths2,426 sq. ft.3385 Poplar Street, Denver, CO 80207
MLS# 3605934Listed by: MODUS REAL ESTATE - Open Sun, 1 to 3pmNew
 $305,000Active1 beds 1 baths635 sq. ft.
$305,000Active1 beds 1 baths635 sq. ft.444 17th Street #205, Denver, CO 80202
MLS# 4831273Listed by: RE/MAX PROFESSIONALS - Open Sun, 1 to 4pmNew
 $1,550,000Active7 beds 4 baths4,248 sq. ft.
$1,550,000Active7 beds 4 baths4,248 sq. ft.2690 Stuart Street, Denver, CO 80212
MLS# 5632469Listed by: YOUR CASTLE REAL ESTATE INC - Coming Soon
 $2,895,000Coming Soon5 beds 6 baths
$2,895,000Coming Soon5 beds 6 baths2435 S Josephine Street, Denver, CO 80210
MLS# 5897425Listed by: RE/MAX OF CHERRY CREEK - New
 $1,900,000Active2 beds 4 baths4,138 sq. ft.
$1,900,000Active2 beds 4 baths4,138 sq. ft.1201 N Williams Street #17A, Denver, CO 80218
MLS# 5905529Listed by: LIV SOTHEBY'S INTERNATIONAL REALTY - New
 $590,000Active4 beds 2 baths1,835 sq. ft.
$590,000Active4 beds 2 baths1,835 sq. ft.3351 Poplar Street, Denver, CO 80207
MLS# 6033985Listed by: MODUS REAL ESTATE
