3303 Tennyson Street, Denver, CO 80212
Local realty services provided by:RONIN Real Estate Professionals ERA Powered
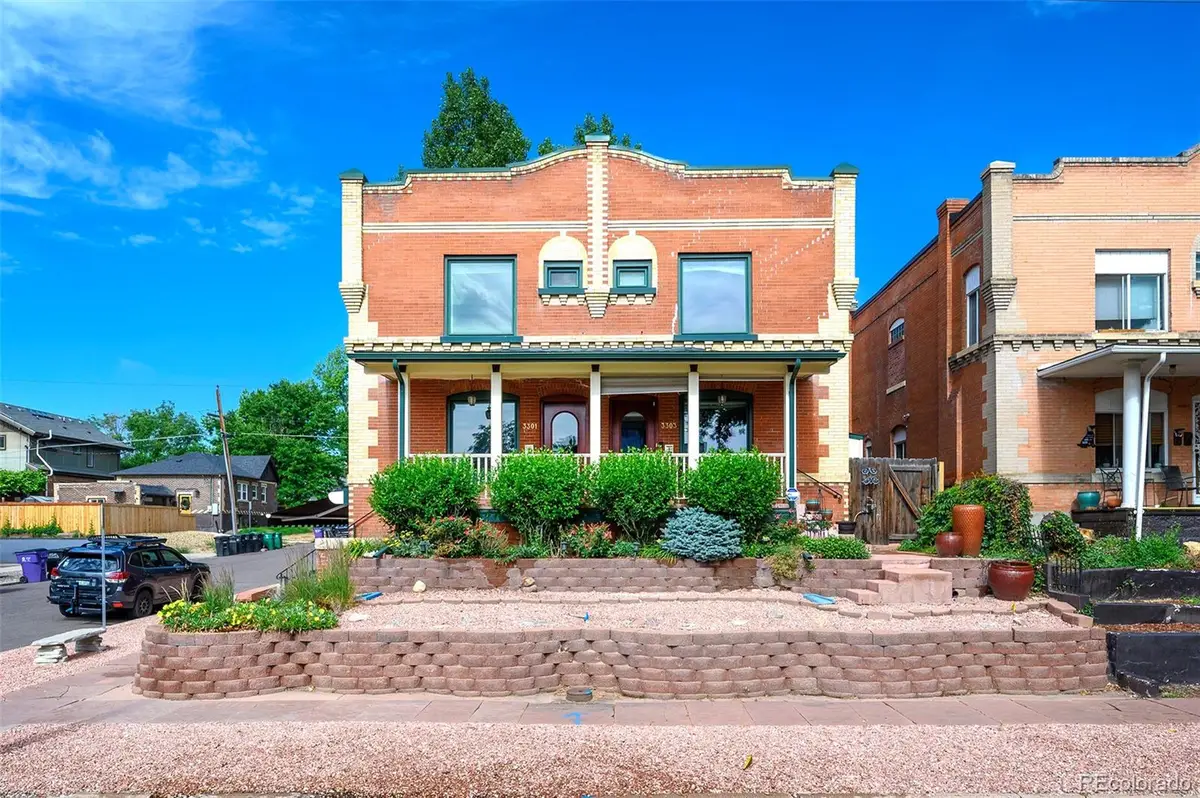
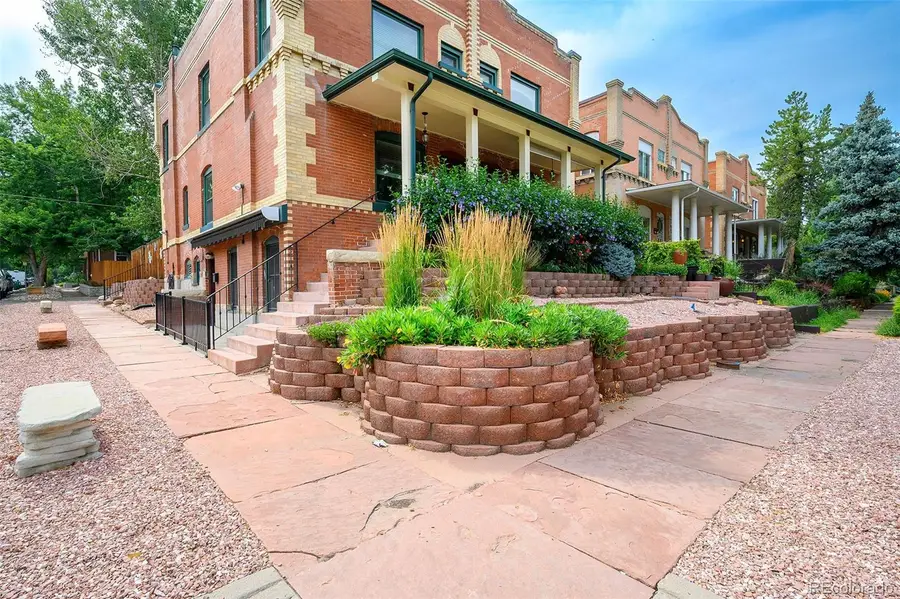

3303 Tennyson Street,Denver, CO 80212
$1,999,999
- 5 Beds
- 5 Baths
- 4,192 sq. ft.
- Single family
- Active
Listed by:christopher nairnChris@mymovematters.com,303-229-4585
Office:homesmart realty
MLS#:9053656
Source:ML
Price summary
- Price:$1,999,999
- Price per sq. ft.:$477.1
About this home
TURNKEY RENTAL: ALL THREE UNITS ARE RENTED UNTIL SEPT 2026!
Rare Three-Unit Opportunity in the Heart of Denver – Entire Building For Sale at $1,999,999!
Welcome to an extraordinary opportunity to own an entire building in one of Denver’s most sought-after neighborhoods. Located on iconic Tennyson Street, this stunning property includes two fully renovated, side-by-side rowhomes—3301 and 3303 Tennyson Street—plus a fully finished mother-in-law suite below 3301, offering incredible flexibility, rental potential, and value.
Completely gutted and rebuilt, the property showcases unparalleled craftsmanship and luxurious design throughout all three living spaces.
Slab granite countertops in kitchens and bathrooms
Top-of-the-line stainless steel appliances
Rich hardwood flooring, exposed brick walls, and rustic wood beam accents
Stamped concrete patios and driveways
Covered front porches and thoughtfully designed outdoor spaces
Updated electrical, plumbing, and a newer roof
The two main residences—3301 and 3303—mirror each other in layout and elegance, with open-concept living, spacious bedrooms, upscale baths, and premium finishes throughout. 3301 includes direct access to a full mother-in-law suite on the lower level, complete with its own living area, bedroom, bathroom, and kitchen—perfect for extended family, guests, or rental income.
This is a turnkey, multi-unit gem—ideal for house hacking, multi-generational living, or as a high-end income-producing asset in a premier Denver location.
Entire building – three units total – offered at $1,999,999.
Opportunities like this are exceedingly rare—own a full, beautifully restored historic property in the heart of the city with limitless potential. Live in one unit, rent the others, or hold as a long-term investment in a neighborhood that continues to thrive.
Contact an agent
Home facts
- Year built:1904
- Listing Id #:9053656
Rooms and interior
- Bedrooms:5
- Total bathrooms:5
- Full bathrooms:5
- Living area:4,192 sq. ft.
Heating and cooling
- Cooling:Central Air
- Heating:Forced Air
Structure and exterior
- Roof:Shingle
- Year built:1904
- Building area:4,192 sq. ft.
- Lot area:0.11 Acres
Schools
- High school:North
- Middle school:Skinner
- Elementary school:Edison
Utilities
- Water:Public
- Sewer:Community Sewer
Finances and disclosures
- Price:$1,999,999
- Price per sq. ft.:$477.1
- Tax amount:$3,045 (2024)
New listings near 3303 Tennyson Street
- New
 $215,000Active2 beds 1 baths874 sq. ft.
$215,000Active2 beds 1 baths874 sq. ft.5875 E Iliff Avenue #121, Denver, CO 80222
MLS# 2654513Listed by: RE/MAX ALLIANCE - Open Sat, 1 to 3pmNew
 $1,700,000Active4 beds 4 baths3,772 sq. ft.
$1,700,000Active4 beds 4 baths3,772 sq. ft.3636 Osage Street, Denver, CO 80211
MLS# 3664825Listed by: 8Z REAL ESTATE - Open Sat, 10am to 1pmNew
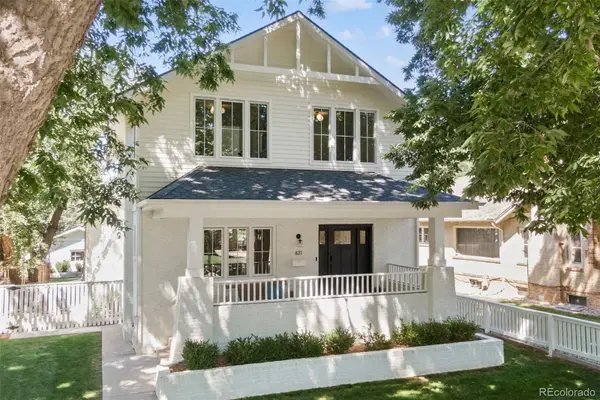 $1,995,000Active4 beds 4 baths3,596 sq. ft.
$1,995,000Active4 beds 4 baths3,596 sq. ft.621 S Emerson Street, Denver, CO 80209
MLS# 3922951Listed by: COLDWELL BANKER GLOBAL LUXURY DENVER - New
 $475,000Active4 beds 2 baths2,100 sq. ft.
$475,000Active4 beds 2 baths2,100 sq. ft.8681 Hopkins Drive, Denver, CO 80229
MLS# 5422633Listed by: AMERICAN PROPERTY SOLUTIONS - New
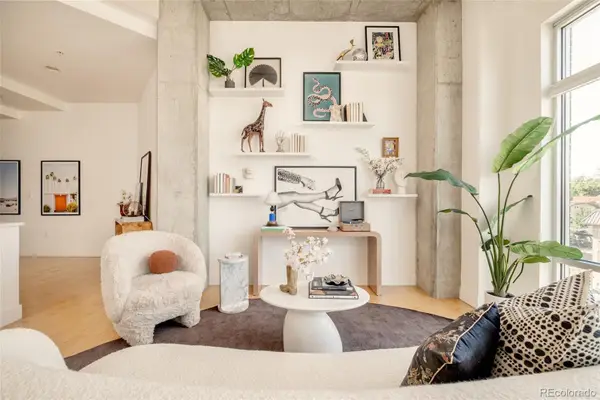 $799,000Active2 beds 2 baths1,140 sq. ft.
$799,000Active2 beds 2 baths1,140 sq. ft.2200 W 29th Avenue #401, Denver, CO 80211
MLS# 6198980Listed by: MILEHIMODERN - New
 $950,000Active3 beds 3 baths2,033 sq. ft.
$950,000Active3 beds 3 baths2,033 sq. ft.857 S Grant Street, Denver, CO 80209
MLS# 6953810Listed by: SNYDER REALTY TEAM - Coming Soon
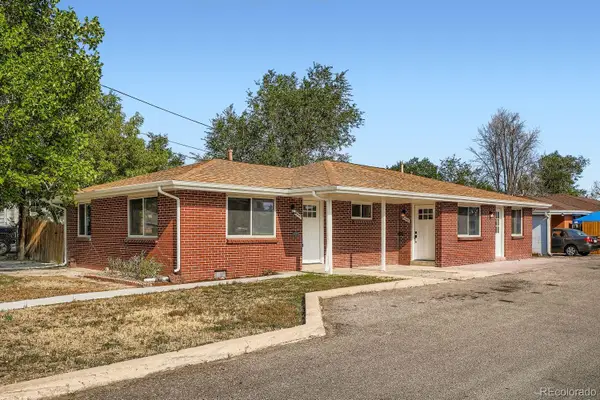 $649,900Coming Soon4 beds 2 baths
$649,900Coming Soon4 beds 2 baths4445 W Tennessee Avenue, Denver, CO 80219
MLS# 8741900Listed by: YOUR CASTLE REAL ESTATE INC - Coming Soon
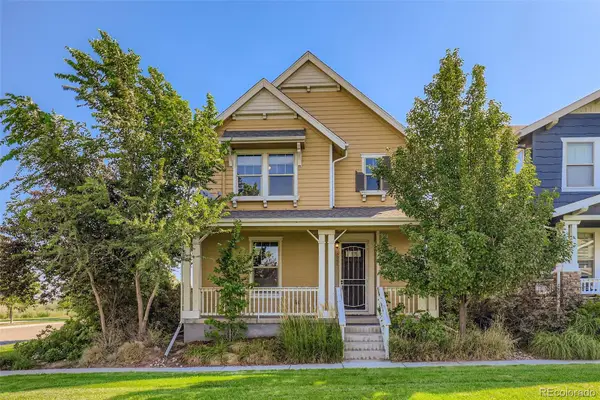 $675,000Coming Soon4 beds 3 baths
$675,000Coming Soon4 beds 3 baths8080 E 55th Avenue, Denver, CO 80238
MLS# 9714791Listed by: RE/MAX OF CHERRY CREEK - New
 $799,000Active3 beds 2 baths1,872 sq. ft.
$799,000Active3 beds 2 baths1,872 sq. ft.2042 S Humboldt Street, Denver, CO 80210
MLS# 3393739Listed by: COMPASS - DENVER - New
 $850,000Active2 beds 2 baths1,403 sq. ft.
$850,000Active2 beds 2 baths1,403 sq. ft.333 S Monroe Street #112, Denver, CO 80209
MLS# 4393945Listed by: MILEHIMODERN
