3377 Blake Street #205, Denver, CO 80205
Local realty services provided by:LUX Real Estate Company ERA Powered
Upcoming open houses
- Sat, Oct 1811:00 am - 02:00 pm
Listed by:jackson grangerjackson.granger@cbrealty.com,469-500-7387
Office:coldwell banker global luxury denver
MLS#:5985771
Source:ML
Price summary
- Price:$875,000
- Price per sq. ft.:$640.09
- Monthly HOA dues:$325
About this home
Welcome to 3377 Blake Street #205, a thoughtfully redesigned loft in the heart of Denver’s RiNo Art District. Every inch of this one-of-a-kind space has been intentionally reimagined under the direction of renowned architect Dave Robb and Spectrum Builders, combining clean lines, functional design, and a true sense of artistry. The home recently underwent an extensive remodel valued at several hundred thousand dollars and is priced below its most recent appraised value. Documentation is available upon request. Inside, you’ll find an open floor plan with soaring ceilings, exposed steel, and expansive windows that flood the space with natural light. Custom built-ins and integrated storage offer practical elegance, while the completely new kitchen and bath feature designer finishes that complement the industrial-modern style. The building features secure gated access, a shared courtyard with firepits and seating, bike/motorcycle storage, and package delivery rooms. Two reserved parking spaces are included. Just moments from light rail, restaurants, galleries, and downtown, this location offers a lifestyle rooted in both connection and convenience. Agent is providing a comprehensive HOA Summary Report.
Contact an agent
Home facts
- Year built:1909
- Listing ID #:5985771
Rooms and interior
- Bedrooms:1
- Total bathrooms:2
- Full bathrooms:1
- Half bathrooms:1
- Living area:1,367 sq. ft.
Heating and cooling
- Cooling:Evaporative Cooling
- Heating:Baseboard, Hot Water
Structure and exterior
- Roof:Metal
- Year built:1909
- Building area:1,367 sq. ft.
Schools
- High school:Manual
- Middle school:DSST: Cole
- Elementary school:Wyatt
Utilities
- Water:Public
- Sewer:Public Sewer
Finances and disclosures
- Price:$875,000
- Price per sq. ft.:$640.09
- Tax amount:$3,023 (2024)
New listings near 3377 Blake Street #205
- New
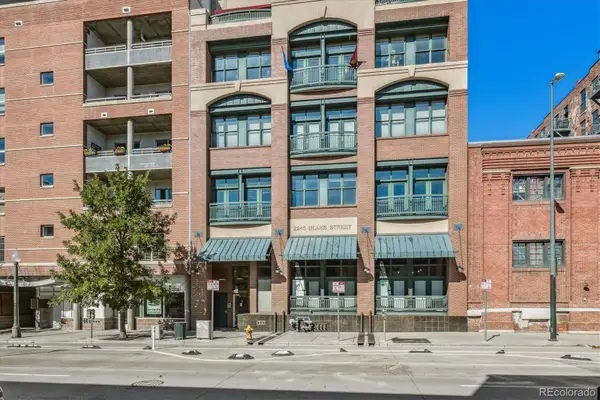 $498,000Active1 beds 1 baths1,095 sq. ft.
$498,000Active1 beds 1 baths1,095 sq. ft.2245 Blake Street #F, Denver, CO 80205
MLS# 1625436Listed by: RE/MAX PROFESSIONALS - Coming Soon
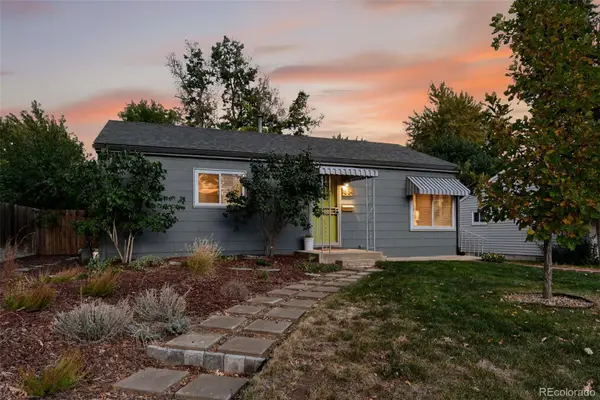 $625,000Coming Soon4 beds 2 baths
$625,000Coming Soon4 beds 2 baths1834 S Dahlia Street, Denver, CO 80222
MLS# 2096034Listed by: COMPASS - DENVER - New
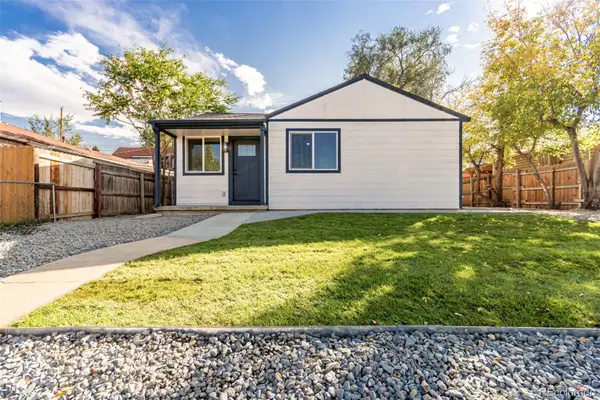 $400,000Active2 beds 2 baths708 sq. ft.
$400,000Active2 beds 2 baths708 sq. ft.2772 W Ellsworth Avenue, Denver, CO 80219
MLS# 3245079Listed by: RE/MAX PROFESSIONALS - New
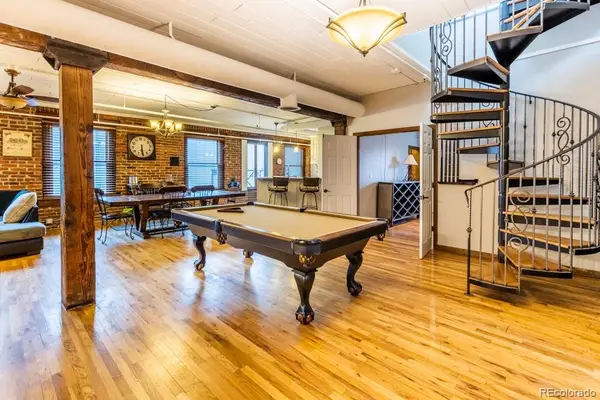 $999,500Active3 beds 2 baths2,152 sq. ft.
$999,500Active3 beds 2 baths2,152 sq. ft.1940 Blake Street #301, Denver, CO 80202
MLS# 4979401Listed by: COMPASS - DENVER - Open Sat, 12 to 2pmNew
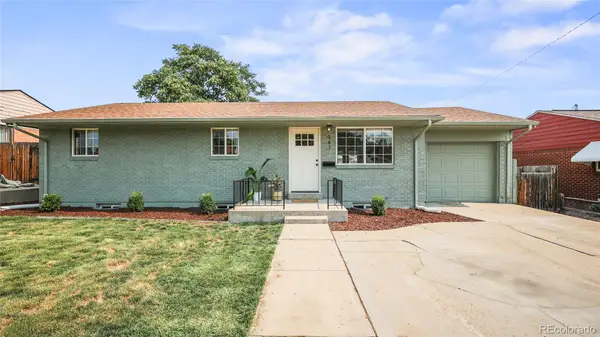 $500,000Active5 beds 2 baths2,000 sq. ft.
$500,000Active5 beds 2 baths2,000 sq. ft.941 Bronco Road, Denver, CO 80221
MLS# 6571079Listed by: CENTURY 21 PROSPERITY - New
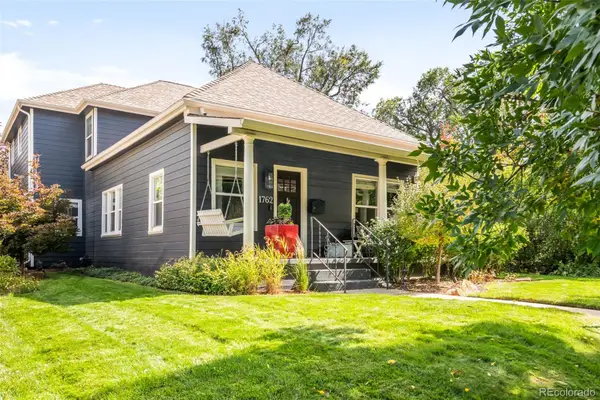 $1,450,000Active4 beds 3 baths3,032 sq. ft.
$1,450,000Active4 beds 3 baths3,032 sq. ft.1762 S Marion Street, Denver, CO 80210
MLS# 8253139Listed by: MILEHIMODERN - New
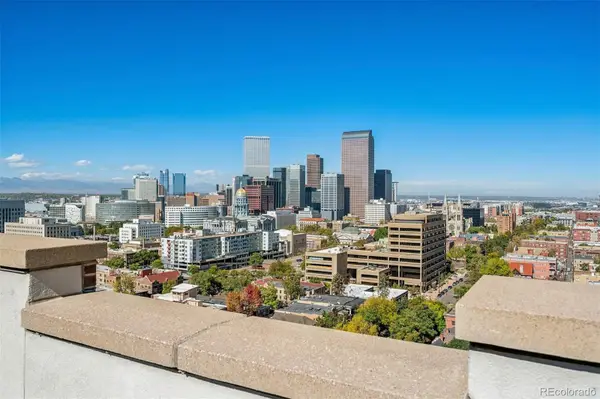 $365,000Active1 beds 1 baths815 sq. ft.
$365,000Active1 beds 1 baths815 sq. ft.550 E 12th Avenue #1706, Denver, CO 80203
MLS# 9437688Listed by: LIV SOTHEBY'S INTERNATIONAL REALTY - New
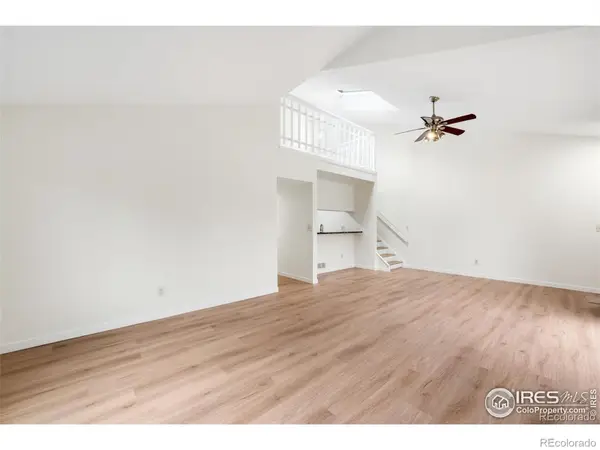 $290,000Active2 beds 2 baths1,030 sq. ft.
$290,000Active2 beds 2 baths1,030 sq. ft.8005 E Colorado Avenue #9, Denver, CO 80231
MLS# IR1045784Listed by: COMPASS-DENVER - New
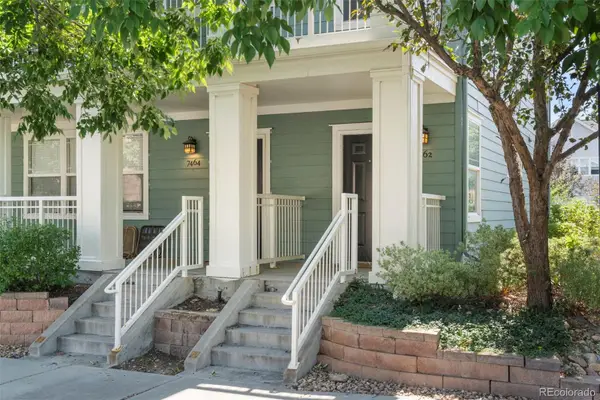 $295,000Active3 beds 2 baths1,100 sq. ft.
$295,000Active3 beds 2 baths1,100 sq. ft.7462 E 28th Avenue, Denver, CO 80238
MLS# 9407836Listed by: ALTEA REAL ESTATE - New
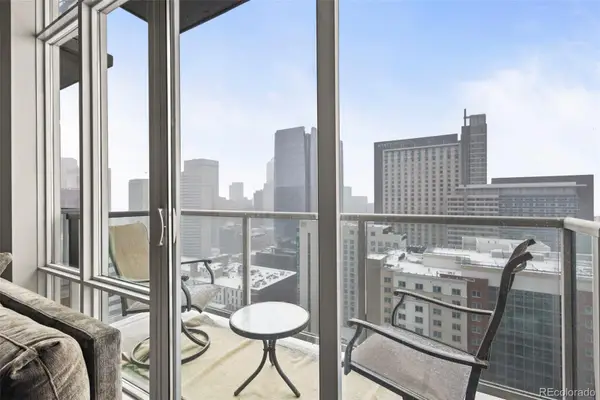 $495,000Active1 beds 1 baths816 sq. ft.
$495,000Active1 beds 1 baths816 sq. ft.891 14th Street #2712, Denver, CO 80202
MLS# 6058867Listed by: YOUR CASTLE REALTY LLC
