3444 Navajo Street #10, Denver, CO 80211
Local realty services provided by:ERA Teamwork Realty
Listed by:elizabeth martinezelizabeth.matrinez@compass.com,303-882-9520
Office:compass - denver
MLS#:7810426
Source:ML
Price summary
- Price:$1,100,000
- Price per sq. ft.:$483.94
About this home
Welcome to contemporary luxury living in the heart of Denver’s vibrant LoHi neighborhood. This stunning modern townhome offers exceptional design, thoughtful upgrades, and breathtaking cityscape and mountain views—all with no HOA. Spread across four spacious levels, this home features a bright, open layout perfect for everyday living and unforgettable entertaining. The gourmet kitchen is a chef’s dream, featuring Thermadore cooktop, Bosch stainless steel appliances, quartz countertops, modern cabinetry, a walk-in pantry, and a large island ideal for gatherings. A private balcony with a gas line just off the kitchen makes outdoor cooking easy. The spacious dining room is perfect for friends to enjoy a meal together. The eye-catching living area features a sleek gas fireplace with a custom surround by local artist Steve Fast. Head upstairs to the luxurious primary suite, which includes a double shower with a translucent wall for natural light, and a walk-in closet fitted with a Closet Factory system to keep your wardrobe organized. Secondary bedrooms each offer ensuite baths—perfect for guests, roommates, or a home office setup (one on the same level as the primary bedroom and the other on the lowest level near the garage). The spacious top-floor flex space includes a wet bar, dishwasher, beverage fridge, half bath, and opens to a spacious rooftop deck with panoramic city and mountain views. The rooftop deck is fully equipped with gas and water lines and wired for sound—ideal for outdoor entertaining and that hydroponic garden you dream of. Other features include retractable screens (on 3rd floor sliding doors and in primary bedroom), motion-sensor lighting in bathrooms and closets, ceiling fans, smart thermostat, and a heated two-car garage with epoxy floors, drywall, shelving, and 220V power. Located just steps from Denver’s top dining, bars, parks, and boutiques galore, this home offers luxury, location, and long-term value—without compromise.
Contact an agent
Home facts
- Year built:2012
- Listing ID #:7810426
Rooms and interior
- Bedrooms:3
- Total bathrooms:5
- Full bathrooms:1
- Half bathrooms:2
- Living area:2,273 sq. ft.
Heating and cooling
- Cooling:Central Air
- Heating:Forced Air
Structure and exterior
- Roof:Composition
- Year built:2012
- Building area:2,273 sq. ft.
- Lot area:0.03 Acres
Schools
- High school:North
- Middle school:Strive Sunnyside
- Elementary school:Trevista at Horace Mann
Utilities
- Water:Public
- Sewer:Public Sewer
Finances and disclosures
- Price:$1,100,000
- Price per sq. ft.:$483.94
- Tax amount:$5,170 (2024)
New listings near 3444 Navajo Street #10
- Coming Soon
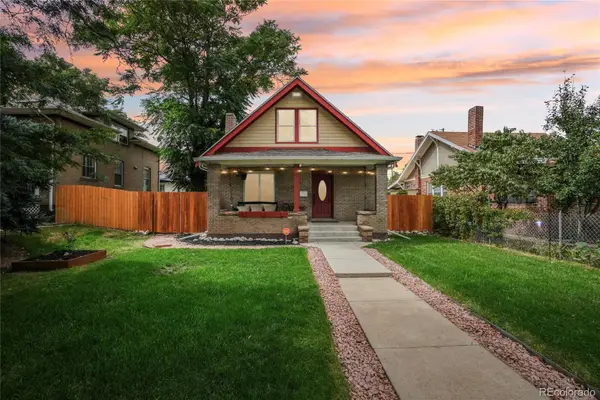 $775,000Coming Soon5 beds 3 baths
$775,000Coming Soon5 beds 3 baths4511 Federal Boulevard, Denver, CO 80211
MLS# 3411202Listed by: EXP REALTY, LLC - Coming Soon
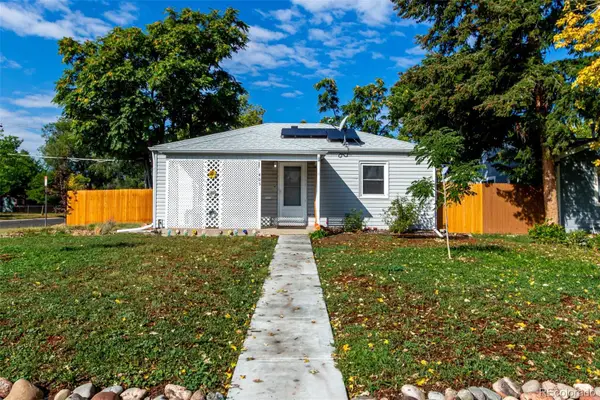 $400,000Coming Soon2 beds 1 baths
$400,000Coming Soon2 beds 1 baths405 Wolff Street, Denver, CO 80204
MLS# 5827644Listed by: GUIDE REAL ESTATE - New
 $3,200,000Active6 beds 5 baths5,195 sq. ft.
$3,200,000Active6 beds 5 baths5,195 sq. ft.735 S Elizabeth Street, Denver, CO 80209
MLS# 9496590Listed by: YOUR CASTLE REAL ESTATE INC - Open Sat, 1 to 3:30pmNew
 $1,049,000Active4 beds 3 baths2,307 sq. ft.
$1,049,000Active4 beds 3 baths2,307 sq. ft.3639 Eliot Street, Denver, CO 80211
MLS# 9863118Listed by: YOUR CASTLE REAL ESTATE INC - Coming Soon
 $799,000Coming Soon3 beds 2 baths
$799,000Coming Soon3 beds 2 baths2082 S Lincoln Street, Denver, CO 80210
MLS# 1890516Listed by: KENTWOOD REAL ESTATE DTC, LLC - Open Sat, 11am to 2pmNew
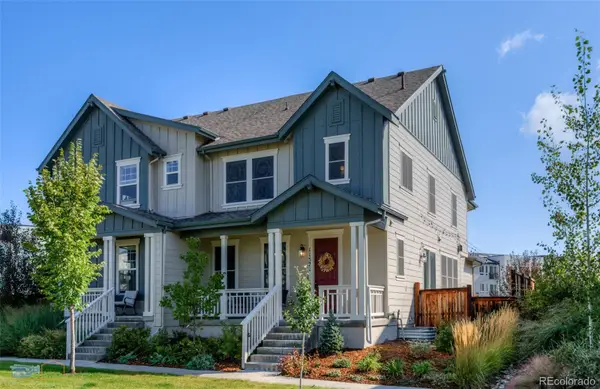 $699,000Active4 beds 4 baths2,578 sq. ft.
$699,000Active4 beds 4 baths2,578 sq. ft.11571 E 26th Avenue, Denver, CO 80238
MLS# 8311938Listed by: MIKE DE BELL REAL ESTATE - New
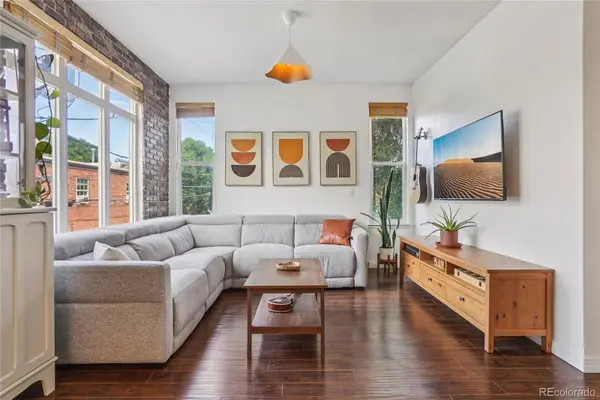 $550,000Active2 beds 2 baths1,179 sq. ft.
$550,000Active2 beds 2 baths1,179 sq. ft.1655 N Humboldt Street #206, Denver, CO 80218
MLS# 9757679Listed by: REDFIN CORPORATION - New
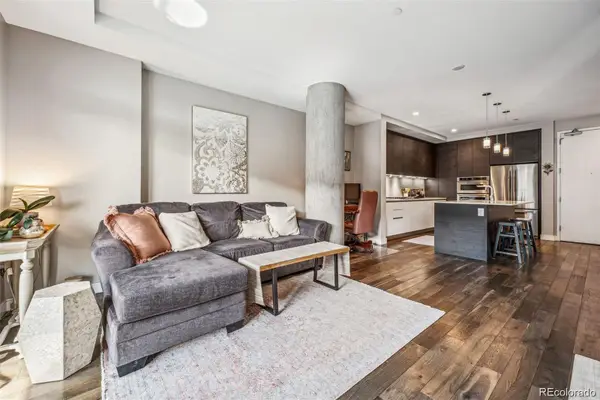 $550,000Active1 beds 1 baths869 sq. ft.
$550,000Active1 beds 1 baths869 sq. ft.4200 W 17th Avenue #327, Denver, CO 80204
MLS# 1579102Listed by: COMPASS - DENVER - New
 $1,250,000Active5 beds 4 baths2,991 sq. ft.
$1,250,000Active5 beds 4 baths2,991 sq. ft.888 S Emerson Street, Denver, CO 80209
MLS# 2197654Listed by: REDFIN CORPORATION - New
 $815,000Active2 beds 3 baths2,253 sq. ft.
$815,000Active2 beds 3 baths2,253 sq. ft.620 N Emerson Street, Denver, CO 80218
MLS# 2491798Listed by: COMPASS - DENVER
