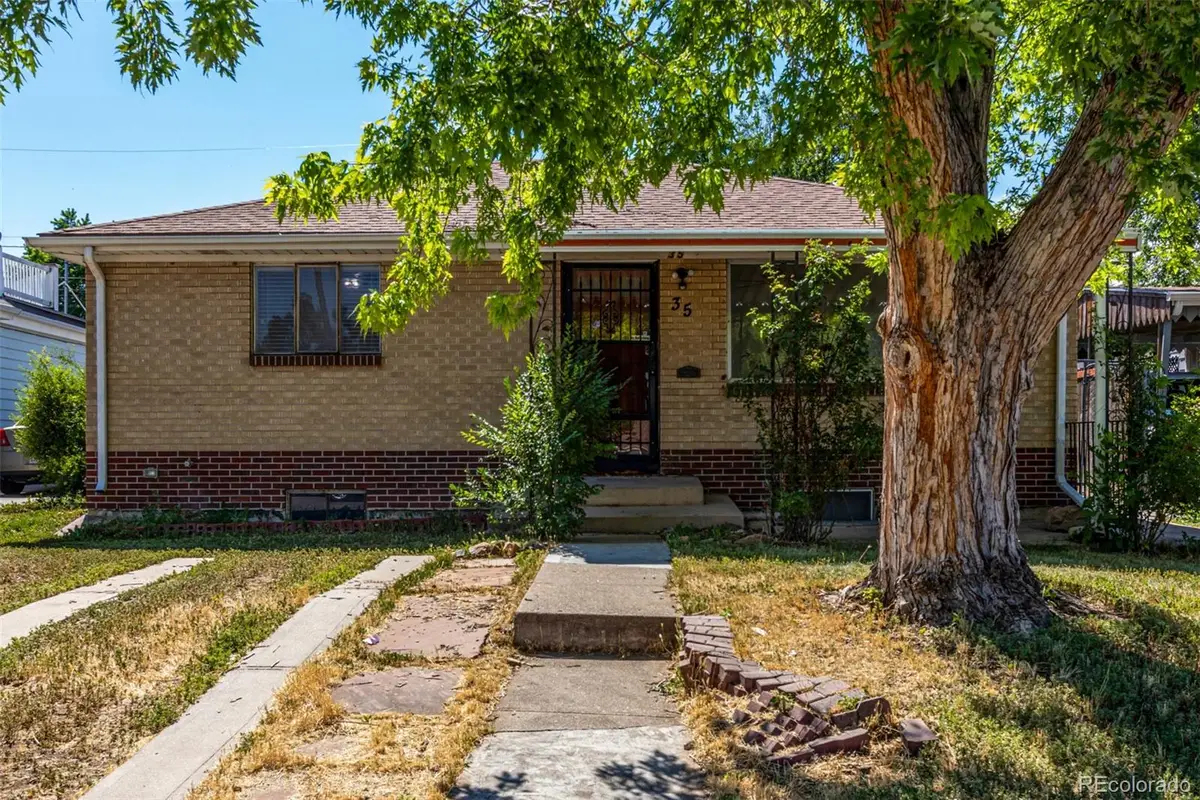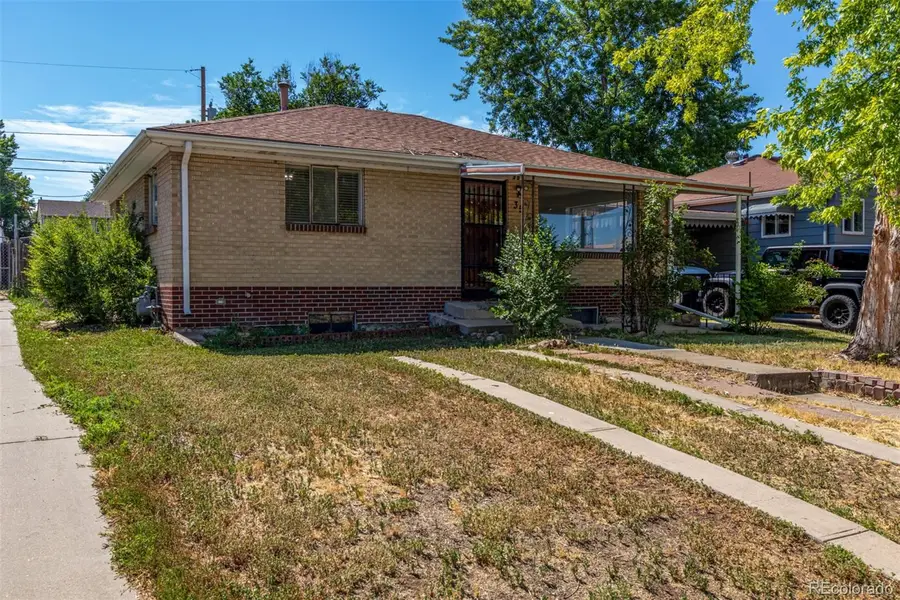35 S Meade Street, Denver, CO 80219
Local realty services provided by:ERA Teamwork Realty



35 S Meade Street,Denver, CO 80219
$525,000
- 5 Beds
- 2 Baths
- 1,728 sq. ft.
- Single family
- Active
Listed by:albert shermanalbert.sherman@compass.com,720-520-2008
Office:compass - denver
MLS#:5270859
Source:ML
Price summary
- Price:$525,000
- Price per sq. ft.:$303.82
About this home
Welcome to this classic brick ranch on a large lot in the heart of Barnum. This beautifully maintained home features natural hardwood floors throughout, a fully finished basement, and fresh interior paint, making it truly move-in ready.
Enjoy the updated kitchen and bathrooms, spacious living areas, and versatile basement with 3 additional non-conforming bedrooms, perfect for additional living space, home office, or guest suite. Side entrance with direct access to basement make this home a perfect house-hacking candidate. The oversized lot provides plenty of space for outdoor entertaining, gardening, or expanding your vision. You'll enjoy plenty of parking in the front and the back.
Located just minutes from Downtown Denver, I-25, and quick access to the mountains, you will love the blend of city convenience and Colorado adventure right at your doorstep. Don’t miss the opportunity to own this classic Denver home! *Some photos have been virtually staged*
Contact an agent
Home facts
- Year built:1954
- Listing Id #:5270859
Rooms and interior
- Bedrooms:5
- Total bathrooms:2
- Full bathrooms:1
- Living area:1,728 sq. ft.
Heating and cooling
- Cooling:Evaporative Cooling
- Heating:Forced Air
Structure and exterior
- Roof:Composition
- Year built:1954
- Building area:1,728 sq. ft.
- Lot area:0.13 Acres
Schools
- High school:West
- Middle school:Kepner
- Elementary school:Newlon
Utilities
- Sewer:Public Sewer
Finances and disclosures
- Price:$525,000
- Price per sq. ft.:$303.82
- Tax amount:$2,463 (2024)
New listings near 35 S Meade Street
- Open Fri, 3 to 5pmNew
 $575,000Active2 beds 1 baths1,234 sq. ft.
$575,000Active2 beds 1 baths1,234 sq. ft.2692 S Quitman Street, Denver, CO 80219
MLS# 3892078Listed by: MILEHIMODERN - New
 $174,000Active1 beds 2 baths1,200 sq. ft.
$174,000Active1 beds 2 baths1,200 sq. ft.9625 E Center Avenue #10C, Denver, CO 80247
MLS# 4677310Listed by: LARK & KEY REAL ESTATE - New
 $425,000Active2 beds 1 baths816 sq. ft.
$425,000Active2 beds 1 baths816 sq. ft.1205 W 39th Avenue, Denver, CO 80211
MLS# 9272130Listed by: LPT REALTY - New
 $379,900Active2 beds 2 baths1,668 sq. ft.
$379,900Active2 beds 2 baths1,668 sq. ft.7865 E Mississippi Avenue #1601, Denver, CO 80247
MLS# 9826565Listed by: RE/MAX LEADERS - New
 $659,000Active5 beds 3 baths2,426 sq. ft.
$659,000Active5 beds 3 baths2,426 sq. ft.3385 Poplar Street, Denver, CO 80207
MLS# 3605934Listed by: MODUS REAL ESTATE - Open Sun, 1 to 3pmNew
 $305,000Active1 beds 1 baths635 sq. ft.
$305,000Active1 beds 1 baths635 sq. ft.444 17th Street #205, Denver, CO 80202
MLS# 4831273Listed by: RE/MAX PROFESSIONALS - Open Sun, 1 to 4pmNew
 $1,550,000Active7 beds 4 baths4,248 sq. ft.
$1,550,000Active7 beds 4 baths4,248 sq. ft.2690 Stuart Street, Denver, CO 80212
MLS# 5632469Listed by: YOUR CASTLE REAL ESTATE INC - Coming Soon
 $2,895,000Coming Soon5 beds 6 baths
$2,895,000Coming Soon5 beds 6 baths2435 S Josephine Street, Denver, CO 80210
MLS# 5897425Listed by: RE/MAX OF CHERRY CREEK - New
 $1,900,000Active2 beds 4 baths4,138 sq. ft.
$1,900,000Active2 beds 4 baths4,138 sq. ft.1201 N Williams Street #17A, Denver, CO 80218
MLS# 5905529Listed by: LIV SOTHEBY'S INTERNATIONAL REALTY - New
 $590,000Active4 beds 2 baths1,835 sq. ft.
$590,000Active4 beds 2 baths1,835 sq. ft.3351 Poplar Street, Denver, CO 80207
MLS# 6033985Listed by: MODUS REAL ESTATE
