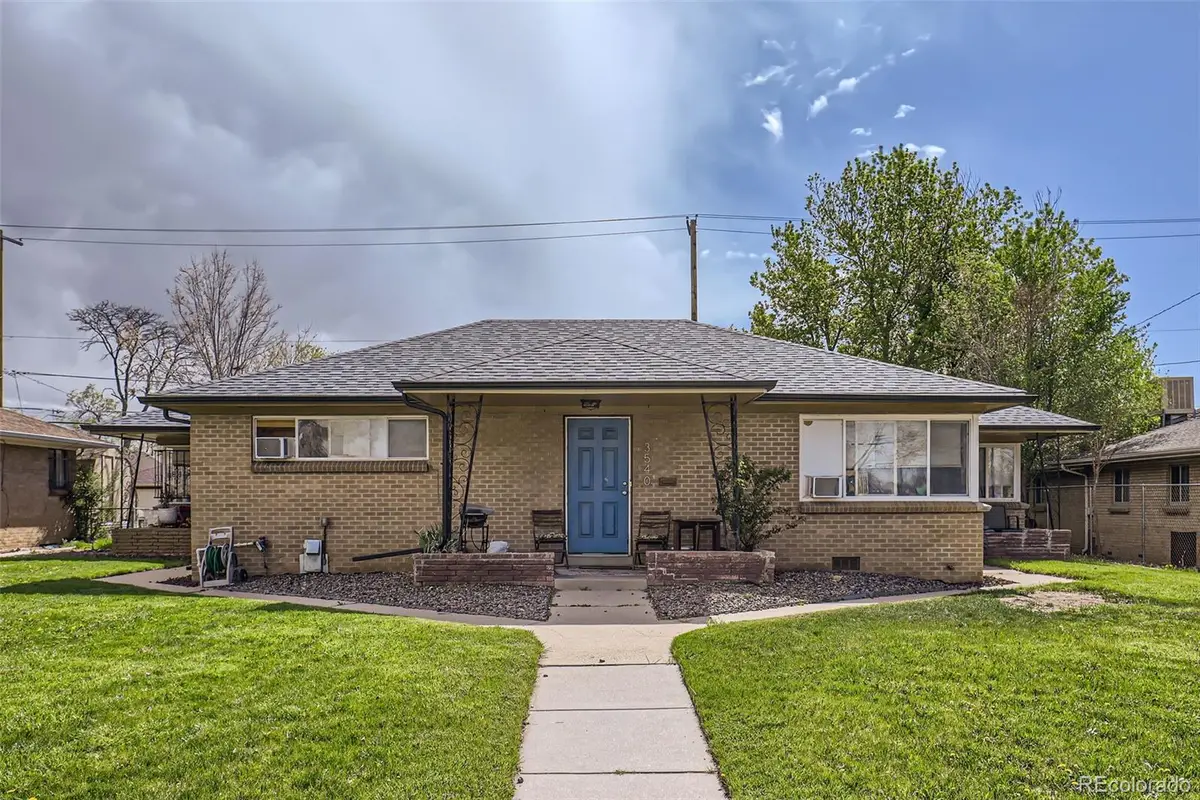3538 Kearney, Denver, CO 80207
Local realty services provided by:RONIN Real Estate Professionals ERA Powered



3538 Kearney,Denver, CO 80207
$850,000
- - Beds
- - Baths
- 2,929 sq. ft.
- Multi-family
- Active
Listed by:aaron graybill303-506-6786
Office:goodhouse real estate llc.
MLS#:4010313
Source:ML
Price summary
- Price:$850,000
- Price per sq. ft.:$290.2
About this home
26K price drop! Awesome side by side triplex under 900k! Great Well Maintained Park Hill Triplex! Three side by side 2bd, 1 ba units each with its own Laundry. Fully rented with good tenants with one opening back up in July. Perfect for owner occ or opportunity to raise rent and increase cash flow. New Roof and Windows. Sprinklers in front and back yard. Great layout on Lot and perfect location across the street from Smith Elementary School. Property is under management now but this is an easy starter rental property to self manage. Lots of options for creative wealth building. Live in one unit and house hack, rent all three, or split the lot and sell each unit as a townhome. Townhome comps for 2 bed units like this are in the 400k-425K range. Lots of off street parking. Perfect walkable/bikeable location to Dandy Lion Coffee, Station 26 Brewing, Hiawatha Rec Center with Pool, Central Park, City Park and Denvers newest soon to be 4th largest park, Park Hill Park. Rents average at $1,725 per Unit per month, before new windows were installed. Interior Pictures are of 3542 Only. Windows have been replaced since pictures were taken.THIS HOME QUALIFIES FOR THE COMMUNITY REINVESTMENT ACT PROVIDING 1.75% OF THE LOAN AMOUNT AS A CREDIT towards buyer’s closing costs, pre-paids and discount points. Contact listing agent for more details.
Contact an agent
Home facts
- Year built:1955
- Listing Id #:4010313
Rooms and interior
- Living area:2,929 sq. ft.
Heating and cooling
- Heating:Forced Air, Natural Gas
Structure and exterior
- Roof:Shingle
- Year built:1955
- Building area:2,929 sq. ft.
- Lot area:0.22 Acres
Schools
- High school:East
- Middle school:DSST: Stapleton
- Elementary school:Smith Renaissance
Utilities
- Sewer:Public Sewer
Finances and disclosures
- Price:$850,000
- Price per sq. ft.:$290.2
- Tax amount:$4,855 (2025)
New listings near 3538 Kearney
- Open Fri, 3 to 5pmNew
 $575,000Active2 beds 1 baths1,234 sq. ft.
$575,000Active2 beds 1 baths1,234 sq. ft.2692 S Quitman Street, Denver, CO 80219
MLS# 3892078Listed by: MILEHIMODERN - New
 $174,000Active1 beds 2 baths1,200 sq. ft.
$174,000Active1 beds 2 baths1,200 sq. ft.9625 E Center Avenue #10C, Denver, CO 80247
MLS# 4677310Listed by: LARK & KEY REAL ESTATE - New
 $425,000Active2 beds 1 baths816 sq. ft.
$425,000Active2 beds 1 baths816 sq. ft.1205 W 39th Avenue, Denver, CO 80211
MLS# 9272130Listed by: LPT REALTY - New
 $379,900Active2 beds 2 baths1,668 sq. ft.
$379,900Active2 beds 2 baths1,668 sq. ft.7865 E Mississippi Avenue #1601, Denver, CO 80247
MLS# 9826565Listed by: RE/MAX LEADERS - New
 $659,000Active5 beds 3 baths2,426 sq. ft.
$659,000Active5 beds 3 baths2,426 sq. ft.3385 Poplar Street, Denver, CO 80207
MLS# 3605934Listed by: MODUS REAL ESTATE - Open Sun, 1 to 3pmNew
 $305,000Active1 beds 1 baths635 sq. ft.
$305,000Active1 beds 1 baths635 sq. ft.444 17th Street #205, Denver, CO 80202
MLS# 4831273Listed by: RE/MAX PROFESSIONALS - Open Sun, 1 to 4pmNew
 $1,550,000Active7 beds 4 baths4,248 sq. ft.
$1,550,000Active7 beds 4 baths4,248 sq. ft.2690 Stuart Street, Denver, CO 80212
MLS# 5632469Listed by: YOUR CASTLE REAL ESTATE INC - Coming Soon
 $2,895,000Coming Soon5 beds 6 baths
$2,895,000Coming Soon5 beds 6 baths2435 S Josephine Street, Denver, CO 80210
MLS# 5897425Listed by: RE/MAX OF CHERRY CREEK - New
 $1,900,000Active2 beds 4 baths4,138 sq. ft.
$1,900,000Active2 beds 4 baths4,138 sq. ft.1201 N Williams Street #17A, Denver, CO 80218
MLS# 5905529Listed by: LIV SOTHEBY'S INTERNATIONAL REALTY - New
 $590,000Active4 beds 2 baths1,835 sq. ft.
$590,000Active4 beds 2 baths1,835 sq. ft.3351 Poplar Street, Denver, CO 80207
MLS# 6033985Listed by: MODUS REAL ESTATE
