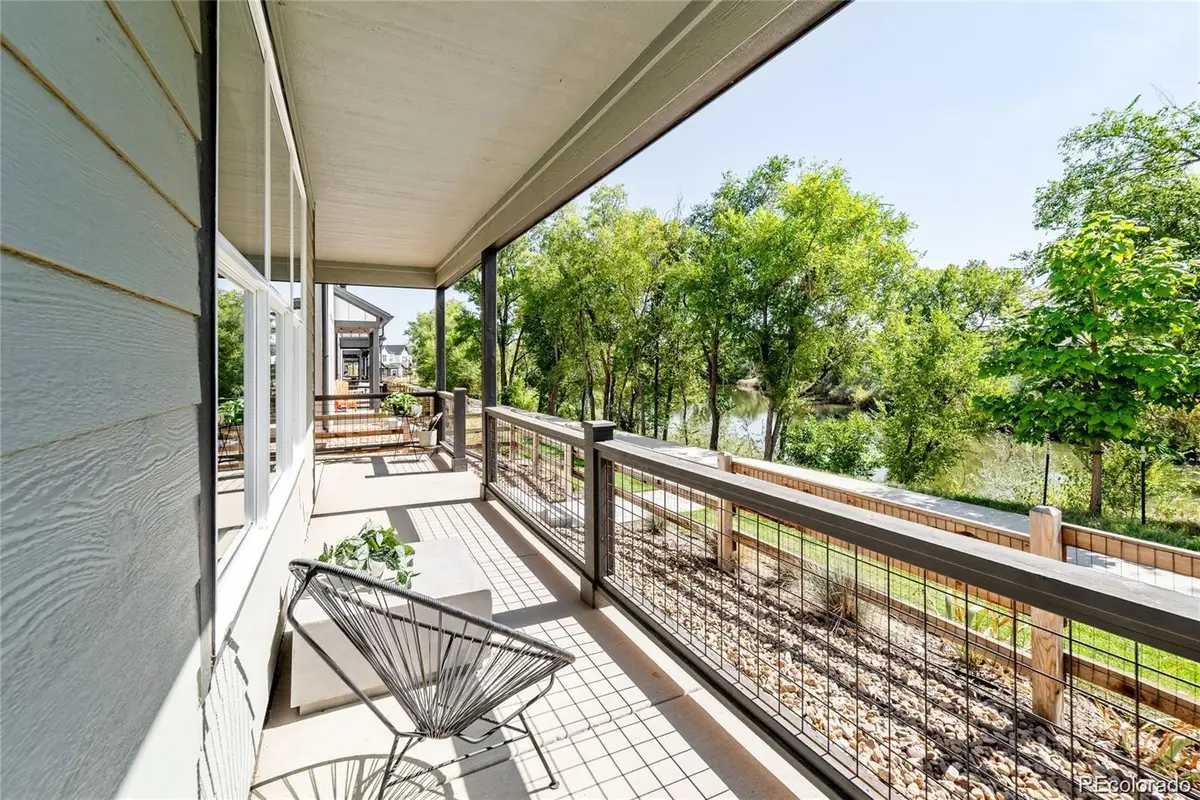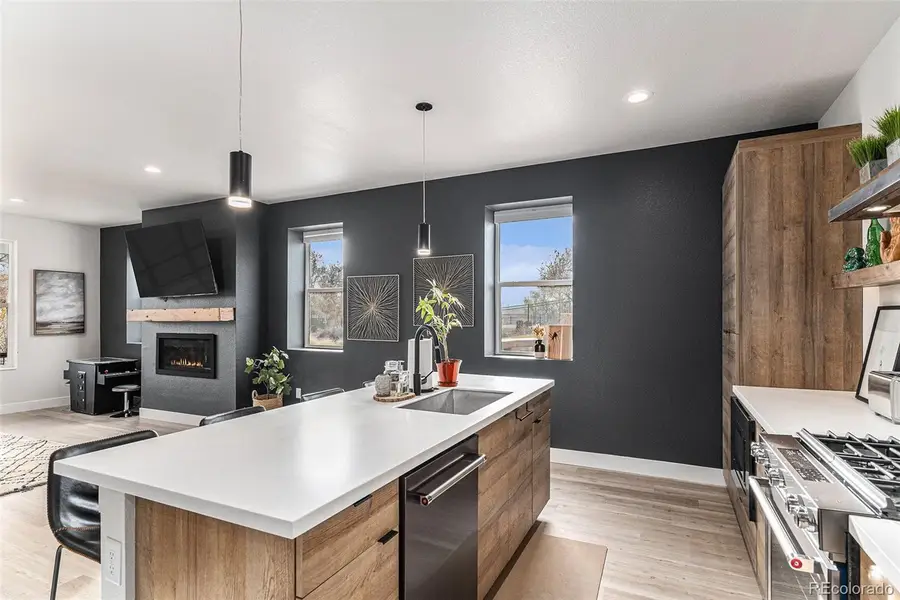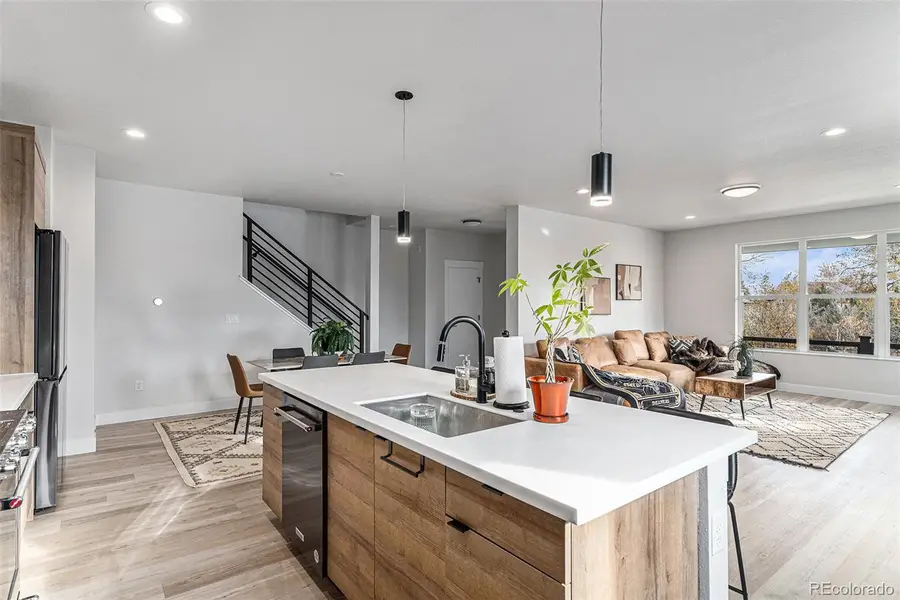3580 W 62nd Place, Denver, CO 80221
Local realty services provided by:RONIN Real Estate Professionals ERA Powered



3580 W 62nd Place,Denver, CO 80221
$650,000
- 3 Beds
- 3 Baths
- 2,000 sq. ft.
- Townhouse
- Pending
Listed by:empowerhome teamColorado-Contracts@empowerhome.com,720-615-7905
Office:keller williams dtc
MLS#:2706341
Source:ML
Price summary
- Price:$650,000
- Price per sq. ft.:$325
About this home
SELLER IS OFFERING A RATE BUY-DOWN! EITHER A FIXED RATE 6.25% OR 2/1 BUY-DOWN - 4.625% FOR YEAR 1 AND 5.625% FOR YEAR 2!***Experience the perfect blend of modern comfort and vibrant lifestyle at this stunning Berkley Shores home. Best lot in the community as it is an end unit and is situated on a corner lot, the covered front porch offers serene pond views, creating a peaceful retreat right at your doorstep. Inside, an open floor plan shines with abundant natural light, LVP wood floors, and a welcoming great room featuring a cozy gas fireplace. The expansive kitchen is an entertainer’s dream, boasting a large island, new gas range, and dining area that flows seamlessly into the living space. Upstairs, the primary suite offers a private oasis with dual vanities and an oversized walk-in shower. There is also a massive walk-in closet from the Primary suite. Two additional bedrooms share a convenient Jack-and-Jill bathroom, while the upstairs laundry room adds modern-day ease to your lifestyle. Tile floors in the bathrooms complement the thoughtful design throughout the home. Outside access is through the laundry room to the only fenced-in backyard in the community! The two-car attached garage and easy access to walking and biking trails enhance everyday convenience. No snow shoveling or lawn care here as the HOA maintains the landscaping. This location offers quick connections to I-70, G or B Line light rail stations, and popular destinations like Tennyson Street, Olde Town Arvada, and the Highlands. With Clear Creek Valley Park and recreational facilities nearby, this home combines the best of city and outdoor living. Don’t miss your chance to live where comfort meets lifestyle! WELCOME HOME!
Contact an agent
Home facts
- Year built:2021
- Listing Id #:2706341
Rooms and interior
- Bedrooms:3
- Total bathrooms:3
- Full bathrooms:1
- Half bathrooms:1
- Living area:2,000 sq. ft.
Heating and cooling
- Cooling:Central Air
- Heating:Forced Air, Natural Gas
Structure and exterior
- Roof:Composition
- Year built:2021
- Building area:2,000 sq. ft.
- Lot area:0.07 Acres
Schools
- High school:Westminster
- Middle school:Josephine Hodgkins Leadership Academy
- Elementary school:Josephine Hodgkins Leadership Academy
Utilities
- Water:Public
- Sewer:Public Sewer
Finances and disclosures
- Price:$650,000
- Price per sq. ft.:$325
- Tax amount:$9,141 (2024)
New listings near 3580 W 62nd Place
- New
 $850,000Active2 beds 2 baths1,403 sq. ft.
$850,000Active2 beds 2 baths1,403 sq. ft.333 S Monroe Street #112, Denver, CO 80209
MLS# 4393945Listed by: MILEHIMODERN - New
 $539,900Active5 beds 3 baths2,835 sq. ft.
$539,900Active5 beds 3 baths2,835 sq. ft.5361 Lewiston Street, Denver, CO 80239
MLS# 6165104Listed by: NAV REAL ESTATE - New
 $305,000Active2 beds 2 baths1,105 sq. ft.
$305,000Active2 beds 2 baths1,105 sq. ft.8100 W Quincy Avenue #N11, Littleton, CO 80123
MLS# 9795213Listed by: KELLER WILLIAMS REALTY NORTHERN COLORADO - Coming Soon
 $215,000Coming Soon2 beds 1 baths
$215,000Coming Soon2 beds 1 baths710 S Clinton Street #11A, Denver, CO 80247
MLS# 5818113Listed by: KENTWOOD REAL ESTATE CITY PROPERTIES - New
 $425,000Active1 beds 1 baths801 sq. ft.
$425,000Active1 beds 1 baths801 sq. ft.3034 N High Street, Denver, CO 80205
MLS# 5424516Listed by: REDFIN CORPORATION - New
 $315,000Active2 beds 2 baths1,316 sq. ft.
$315,000Active2 beds 2 baths1,316 sq. ft.3855 S Monaco Street #173, Denver, CO 80237
MLS# 6864142Listed by: BARON ENTERPRISES INC - Open Sat, 11am to 1pmNew
 $350,000Active3 beds 3 baths1,888 sq. ft.
$350,000Active3 beds 3 baths1,888 sq. ft.1200 S Monaco St Parkway #24, Denver, CO 80224
MLS# 1754871Listed by: COLDWELL BANKER GLOBAL LUXURY DENVER - New
 $875,000Active6 beds 2 baths1,875 sq. ft.
$875,000Active6 beds 2 baths1,875 sq. ft.946 S Leyden Street, Denver, CO 80224
MLS# 4193233Listed by: YOUR CASTLE REAL ESTATE INC - Open Fri, 4 to 6pmNew
 $920,000Active2 beds 2 baths2,095 sq. ft.
$920,000Active2 beds 2 baths2,095 sq. ft.2090 Bellaire Street, Denver, CO 80207
MLS# 5230796Listed by: KENTWOOD REAL ESTATE CITY PROPERTIES - New
 $4,350,000Active6 beds 6 baths6,038 sq. ft.
$4,350,000Active6 beds 6 baths6,038 sq. ft.1280 S Gaylord Street, Denver, CO 80210
MLS# 7501242Listed by: VINTAGE HOMES OF DENVER, INC.

