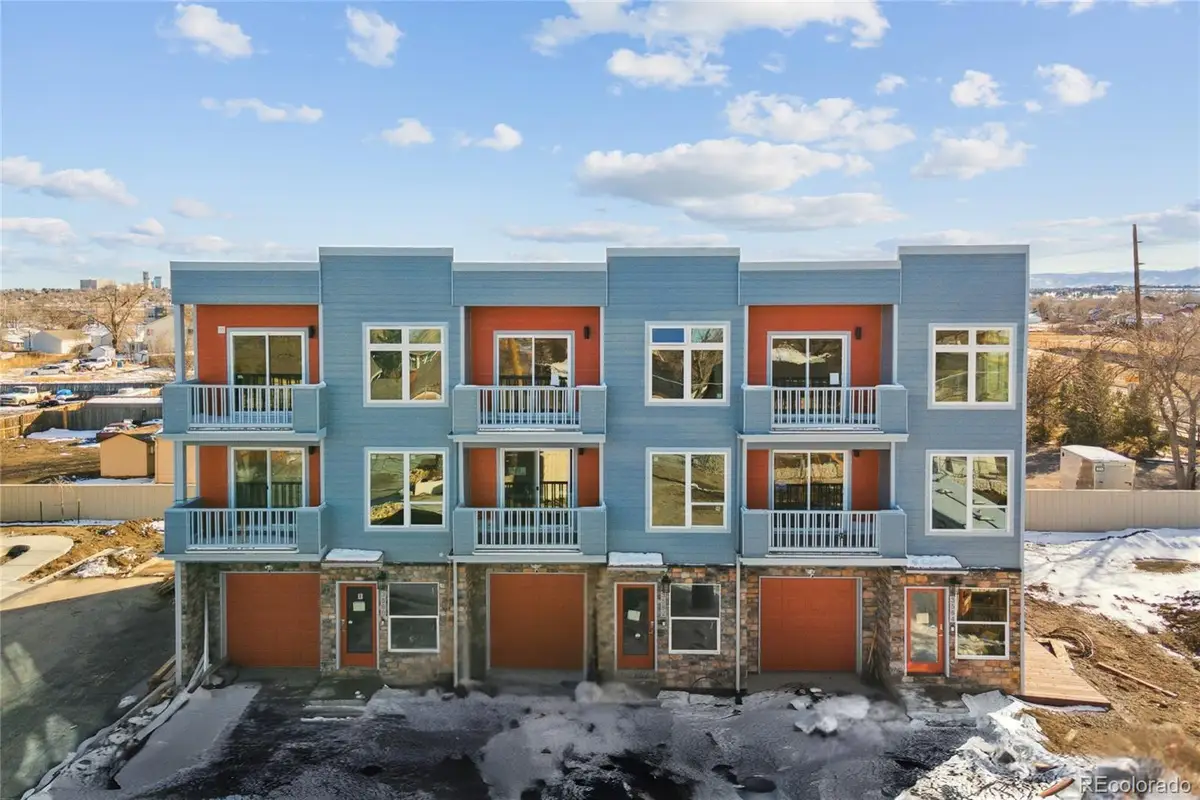3580-3584 W 66th Avenue, Denver, CO 80221
Local realty services provided by:ERA New Age



3580-3584 W 66th Avenue,Denver, CO 80221
$1,795,000
- - Beds
- - Baths
- 7,077 sq. ft.
- Multi-family
- Active
Listed by:peter haubenpeter.hauben@denverrealtyco.com,720-730-7350
Office:denver realty, llc.
MLS#:2267323
Source:ML
Price summary
- Price:$1,795,000
- Price per sq. ft.:$253.64
- Monthly HOA dues:$400
About this home
New Construction Triplex | Turnkey Investment with Solar & Views
Three brand-new, individually titled townhome-style condominiums offered as a bundled triplex in Northwest Denver (unincorporated Adams County with Denver address). Each 2,359 sq ft unit features 3 beds, 4 baths, a top-floor loft, garage, reserved parking, private fenced yard, in-unit laundry, and full appliance package. Homes are fully electrified and include 6kW solar systems—designed to reduce utility costs and meet future energy codes.
Perfect for long-term or mid-term (30–90 day) furnished rentals. Recent comps show rental potential up to $4,000/month (buyer to verify).
Excellent access to Westminster Station, Regis University (9,000+ students), I-70, I-25, and US-36—quick routes to Downtown Denver, DIA, Boulder, and Olde Town Arvada.
Located in a newly built 11-unit community. Each unit is legally defined and recorded as a separate condo—ideal for structured portfolio ownership with HOA management.
• 2% builder closing credit (buydown or closing costs)
• Priced below recent $675K appraisal per unit
• Builder’s warranty included
• DG Lending approved (Full Doc, Alt Doc, DSCR eligible)
• 20% down | No income verification | No property count limit
All three units are move-in ready. Secure a future-forward rental in a high-growth corridor.
Contact an agent
Home facts
- Year built:2025
- Listing Id #:2267323
Rooms and interior
- Living area:7,077 sq. ft.
Heating and cooling
- Cooling:Air Conditioning-Room, Central Air
- Heating:Active Solar, Electric, Forced Air, Heat Pump
Structure and exterior
- Roof:Membrane
- Year built:2025
- Building area:7,077 sq. ft.
Schools
- High school:Westminster
- Middle school:Josephine Hodgkins Leadership Academy
- Elementary school:Hodgkins
Utilities
- Water:Public
- Sewer:Public Sewer
Finances and disclosures
- Price:$1,795,000
- Price per sq. ft.:$253.64
- Tax amount:$304 (2024)
New listings near 3580-3584 W 66th Avenue
- Open Sat, 11am to 1pmNew
 $350,000Active3 beds 3 baths1,888 sq. ft.
$350,000Active3 beds 3 baths1,888 sq. ft.1200 S Monaco St Parkway #24, Denver, CO 80224
MLS# 1754871Listed by: COLDWELL BANKER GLOBAL LUXURY DENVER - New
 $875,000Active6 beds 2 baths1,875 sq. ft.
$875,000Active6 beds 2 baths1,875 sq. ft.946 S Leyden Street, Denver, CO 80224
MLS# 4193233Listed by: YOUR CASTLE REAL ESTATE INC - Open Fri, 4 to 6pmNew
 $920,000Active2 beds 2 baths2,095 sq. ft.
$920,000Active2 beds 2 baths2,095 sq. ft.2090 Bellaire Street, Denver, CO 80207
MLS# 5230796Listed by: KENTWOOD REAL ESTATE CITY PROPERTIES - New
 $4,350,000Active6 beds 6 baths6,038 sq. ft.
$4,350,000Active6 beds 6 baths6,038 sq. ft.1280 S Gaylord Street, Denver, CO 80210
MLS# 7501242Listed by: VINTAGE HOMES OF DENVER, INC. - New
 $415,000Active2 beds 1 baths745 sq. ft.
$415,000Active2 beds 1 baths745 sq. ft.1760 Wabash Street, Denver, CO 80220
MLS# 8611239Listed by: DVX PROPERTIES LLC - Coming Soon
 $890,000Coming Soon4 beds 4 baths
$890,000Coming Soon4 beds 4 baths4020 Fenton Court, Denver, CO 80212
MLS# 9189229Listed by: TRAILHEAD RESIDENTIAL GROUP - Open Fri, 4 to 6pmNew
 $3,695,000Active6 beds 8 baths6,306 sq. ft.
$3,695,000Active6 beds 8 baths6,306 sq. ft.1018 S Vine Street, Denver, CO 80209
MLS# 1595817Listed by: LIV SOTHEBY'S INTERNATIONAL REALTY - New
 $320,000Active2 beds 2 baths1,607 sq. ft.
$320,000Active2 beds 2 baths1,607 sq. ft.7755 E Quincy Avenue #T68, Denver, CO 80237
MLS# 5705019Listed by: PORCHLIGHT REAL ESTATE GROUP - New
 $410,000Active1 beds 1 baths942 sq. ft.
$410,000Active1 beds 1 baths942 sq. ft.925 N Lincoln Street #6J-S, Denver, CO 80203
MLS# 6078000Listed by: NAV REAL ESTATE - New
 $280,000Active0.19 Acres
$280,000Active0.19 Acres3145 W Ada Place, Denver, CO 80219
MLS# 9683635Listed by: ENGEL & VOLKERS DENVER
