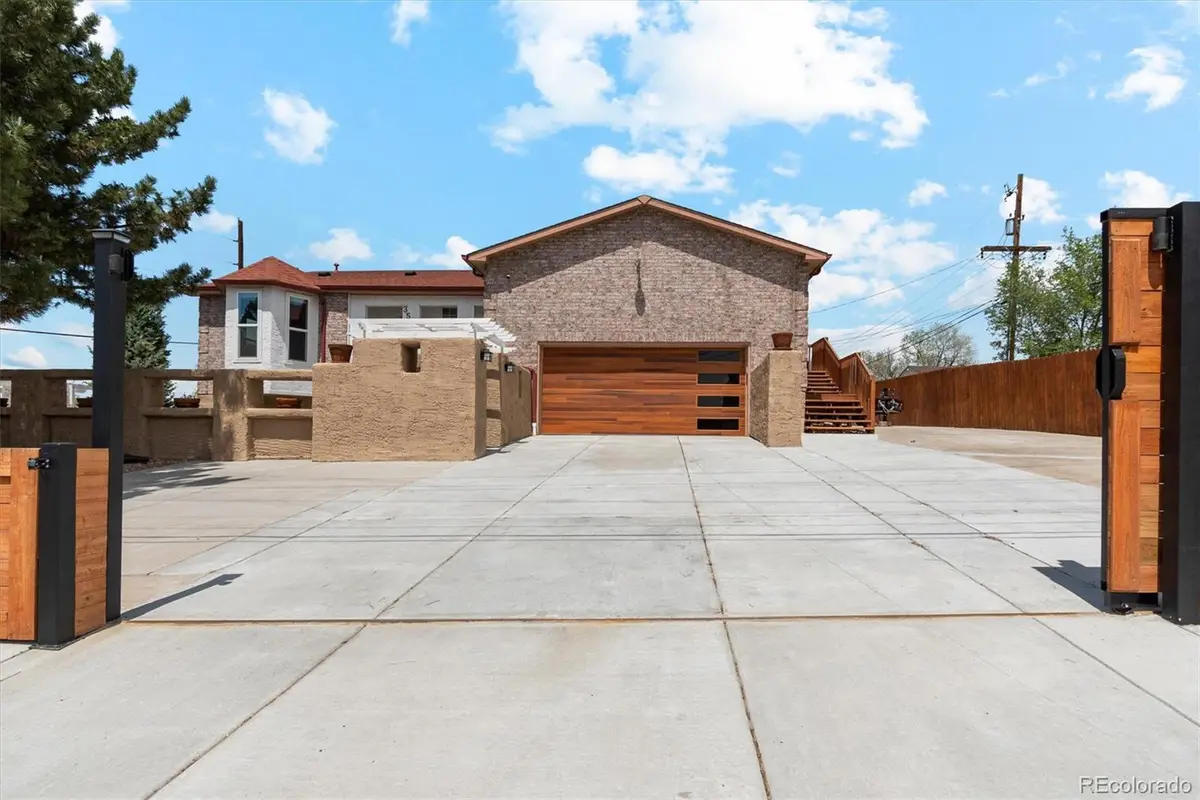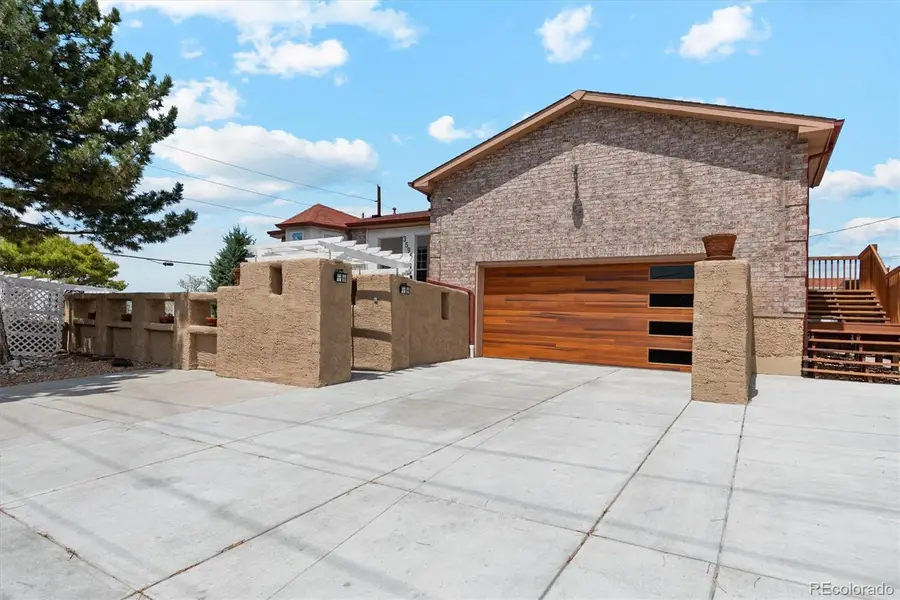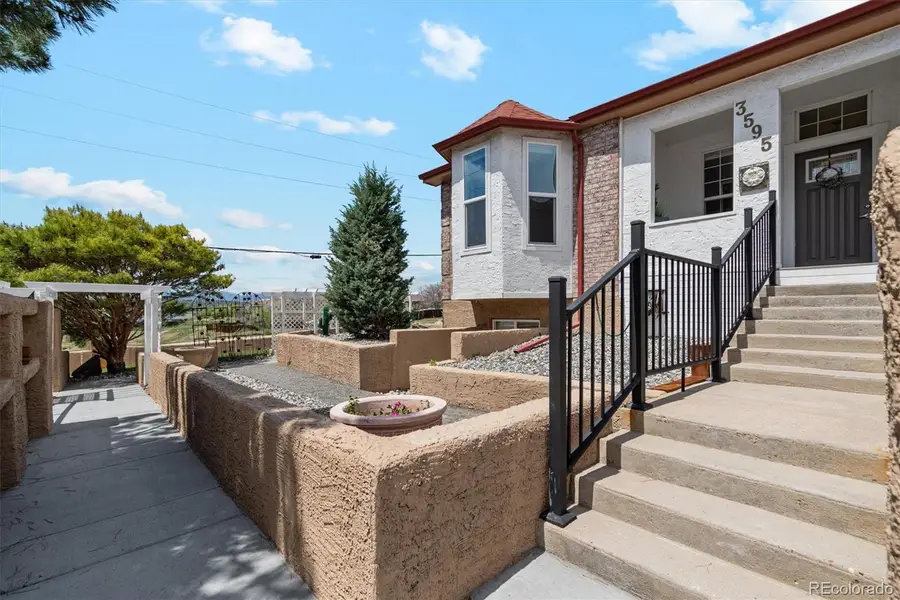3595 W 67th Avenue, Denver, CO 80221
Local realty services provided by:RONIN Real Estate Professionals ERA Powered



3595 W 67th Avenue,Denver, CO 80221
$949,900
- 4 Beds
- 4 Baths
- 3,040 sq. ft.
- Single family
- Active
Listed by:shannon picasopicasorealestate@gmail.com
Office:picaso real estate
MLS#:6945025
Source:ML
Price summary
- Price:$949,900
- Price per sq. ft.:$312.47
About this home
Welcome this beautiful and unique single-family ranch home situated on a corner lot with captivating mountain and lake views and NO HOA's. The main floor is an open floor plan with custom ceiling finishes in living area, natural lighting, a spacious kitchen with a large quartz island and countertops, tile backsplash and SS appliances, separate dining area, family room, spacious office with it's own entrance from outside and a partial bathroom, the primary bedroom includes a full bathroom, two additional bedrooms (carpeted), and main bathroom. There is vinyl flooring throughout the main level. The oversized main level deck off of the kitchen with trex decking is perfect for entertaining guests, front porch also has new trex decking. Downstairs includes a large primary bedroom with spacious walk-in closet, full bathroom, large family room and laundry area. Professionally landscaped with front and backyard sprinklers, the back yard is perfect for enjoying your morning coffee and the enclosed yard is great for pets with all around privacy fencing and covered patio with new concrete, a shed for storage. This home has been fully remodeled with finishes including flooring, lighting, blinds, hardware fixtures, new windows, brand new garage door, new cement in driveway and garage that is fully finished, new custom roll gate for privacy. The driveway area can fit up to six cars with additional RV parking with hook-up. This home is close to everything including highways, walking trails, schools, restaurants, dog park, community garden. Minutes to downtown, light rail plus much more!
Contact an agent
Home facts
- Year built:1997
- Listing Id #:6945025
Rooms and interior
- Bedrooms:4
- Total bathrooms:4
- Full bathrooms:3
- Living area:3,040 sq. ft.
Heating and cooling
- Cooling:Central Air
- Heating:Forced Air
Structure and exterior
- Roof:Composition
- Year built:1997
- Building area:3,040 sq. ft.
- Lot area:0.34 Acres
Schools
- High school:Westminster
- Middle school:Josephine Hodgkins Leadership Academy
- Elementary school:Hodgkins
Utilities
- Water:Public
- Sewer:Public Sewer
Finances and disclosures
- Price:$949,900
- Price per sq. ft.:$312.47
- Tax amount:$5,096 (2024)
New listings near 3595 W 67th Avenue
- Open Fri, 3 to 5pmNew
 $575,000Active2 beds 1 baths1,234 sq. ft.
$575,000Active2 beds 1 baths1,234 sq. ft.2692 S Quitman Street, Denver, CO 80219
MLS# 3892078Listed by: MILEHIMODERN - New
 $174,000Active1 beds 2 baths1,200 sq. ft.
$174,000Active1 beds 2 baths1,200 sq. ft.9625 E Center Avenue #10C, Denver, CO 80247
MLS# 4677310Listed by: LARK & KEY REAL ESTATE - New
 $425,000Active2 beds 1 baths816 sq. ft.
$425,000Active2 beds 1 baths816 sq. ft.1205 W 39th Avenue, Denver, CO 80211
MLS# 9272130Listed by: LPT REALTY - New
 $379,900Active2 beds 2 baths1,668 sq. ft.
$379,900Active2 beds 2 baths1,668 sq. ft.7865 E Mississippi Avenue #1601, Denver, CO 80247
MLS# 9826565Listed by: RE/MAX LEADERS - New
 $659,000Active5 beds 3 baths2,426 sq. ft.
$659,000Active5 beds 3 baths2,426 sq. ft.3385 Poplar Street, Denver, CO 80207
MLS# 3605934Listed by: MODUS REAL ESTATE - Open Sun, 1 to 3pmNew
 $305,000Active1 beds 1 baths635 sq. ft.
$305,000Active1 beds 1 baths635 sq. ft.444 17th Street #205, Denver, CO 80202
MLS# 4831273Listed by: RE/MAX PROFESSIONALS - Open Sun, 1 to 4pmNew
 $1,550,000Active7 beds 4 baths4,248 sq. ft.
$1,550,000Active7 beds 4 baths4,248 sq. ft.2690 Stuart Street, Denver, CO 80212
MLS# 5632469Listed by: YOUR CASTLE REAL ESTATE INC - Coming Soon
 $2,895,000Coming Soon5 beds 6 baths
$2,895,000Coming Soon5 beds 6 baths2435 S Josephine Street, Denver, CO 80210
MLS# 5897425Listed by: RE/MAX OF CHERRY CREEK - New
 $1,900,000Active2 beds 4 baths4,138 sq. ft.
$1,900,000Active2 beds 4 baths4,138 sq. ft.1201 N Williams Street #17A, Denver, CO 80218
MLS# 5905529Listed by: LIV SOTHEBY'S INTERNATIONAL REALTY - New
 $590,000Active4 beds 2 baths1,835 sq. ft.
$590,000Active4 beds 2 baths1,835 sq. ft.3351 Poplar Street, Denver, CO 80207
MLS# 6033985Listed by: MODUS REAL ESTATE
